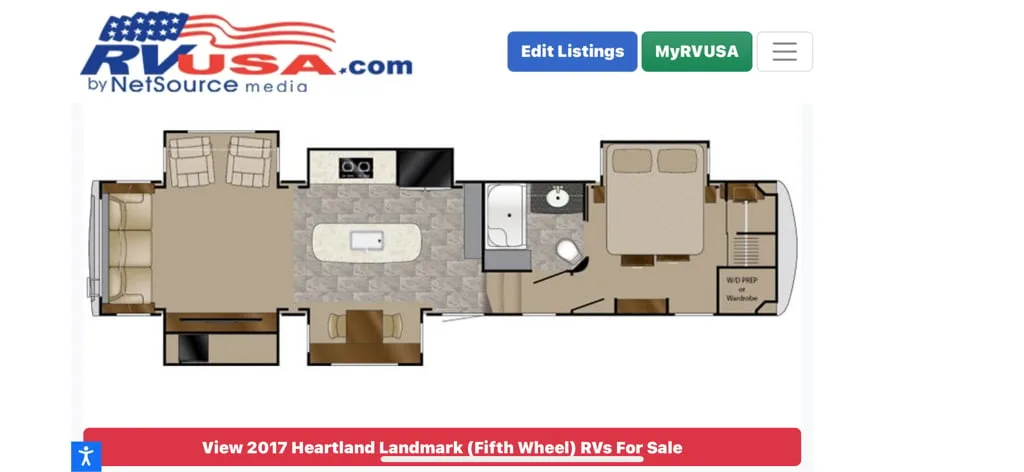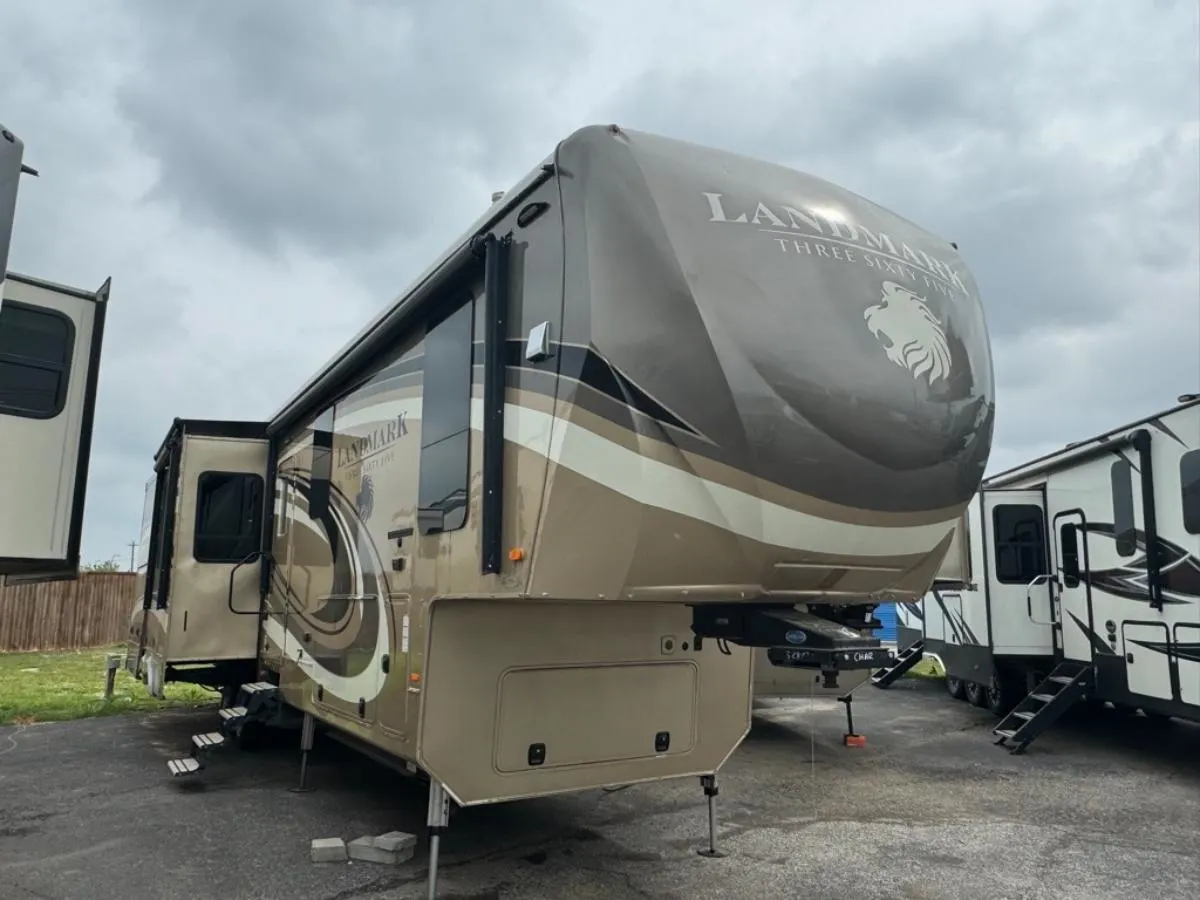
Contents
show
Specifications
- Year: 2017
- Make: Heartland
- Model: Charleston
- Class: Fifth Wheel
Source: RV Trader
The Floor Plan
Photos
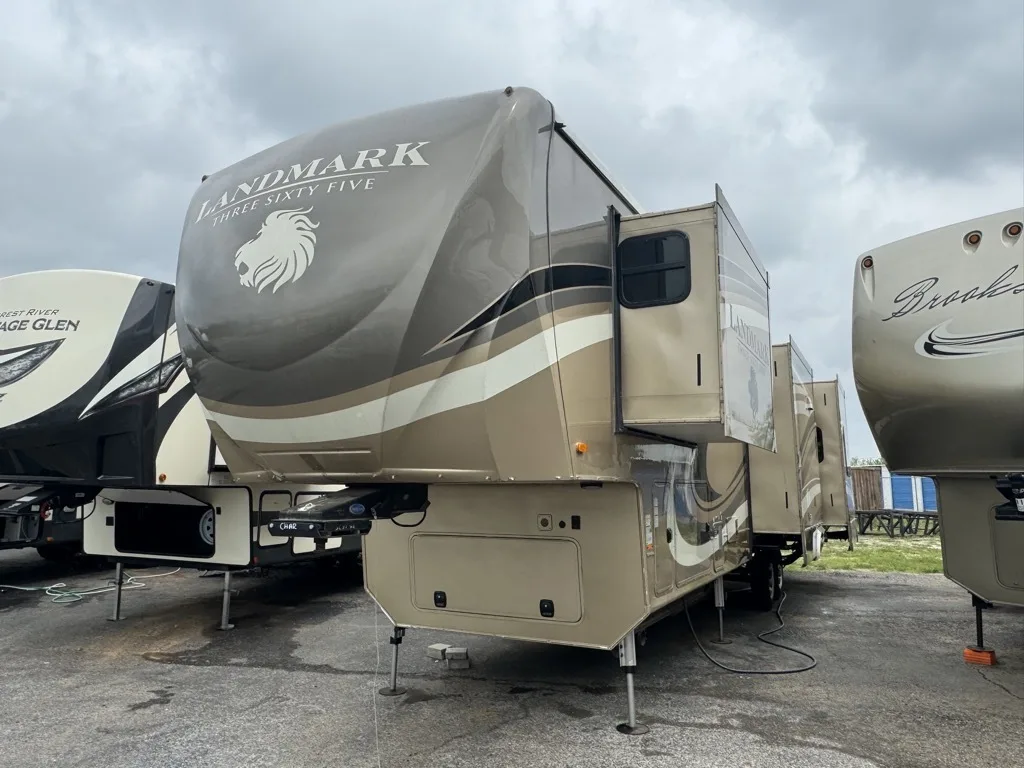
Side view
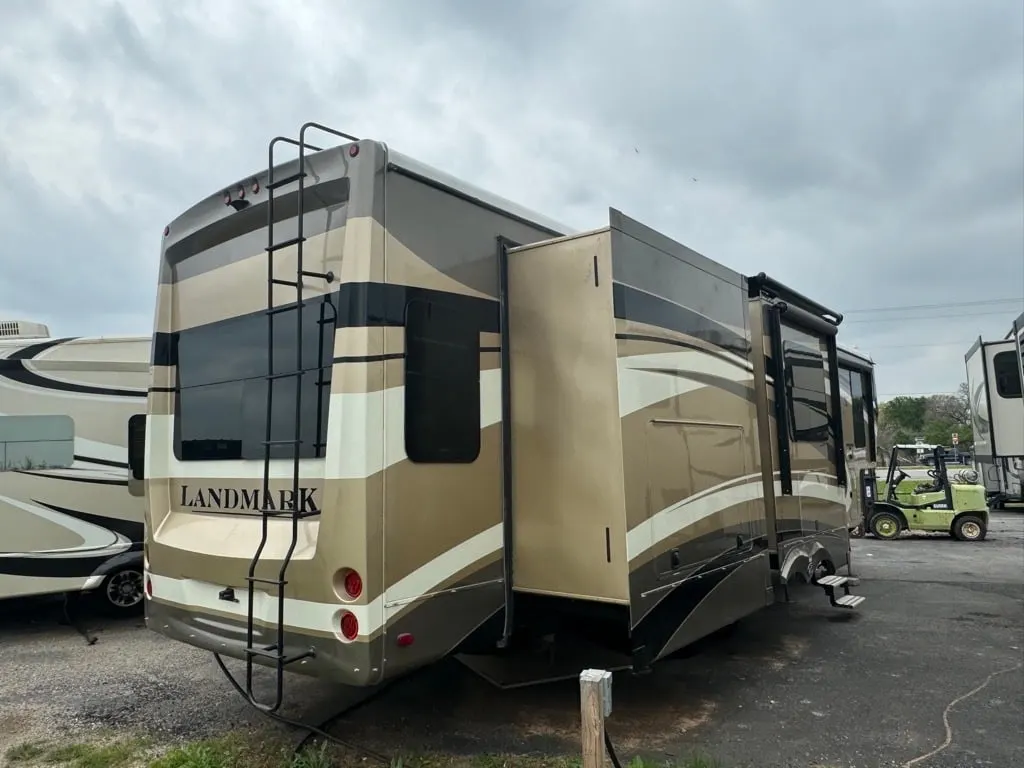
Side view
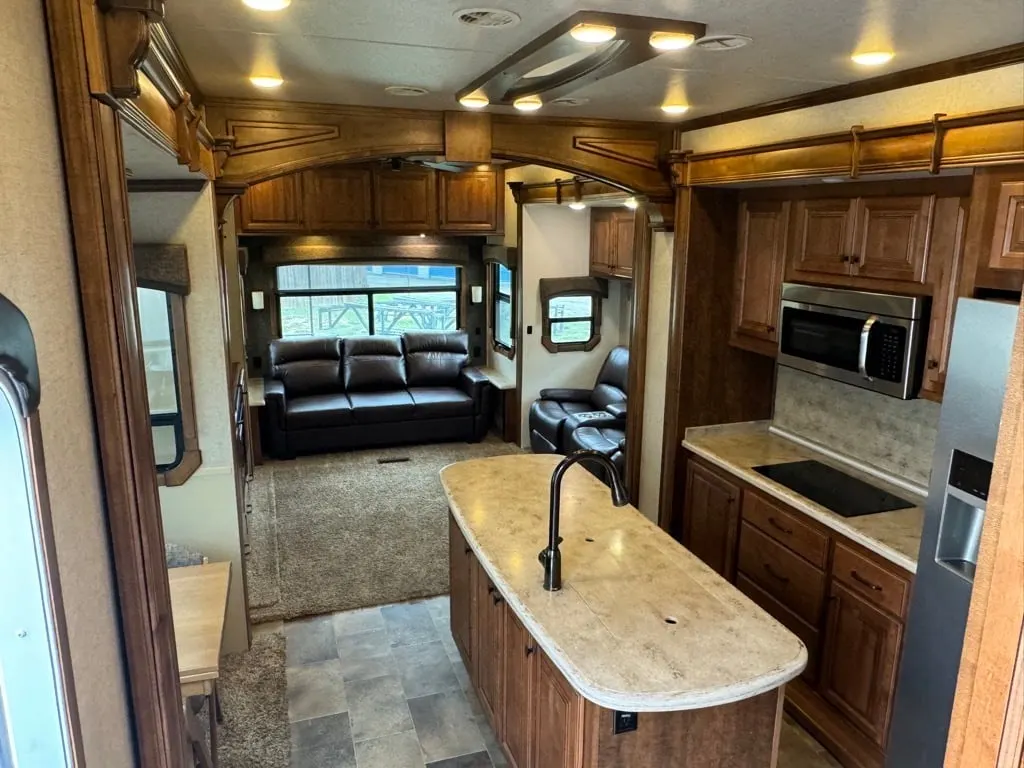
Interior view
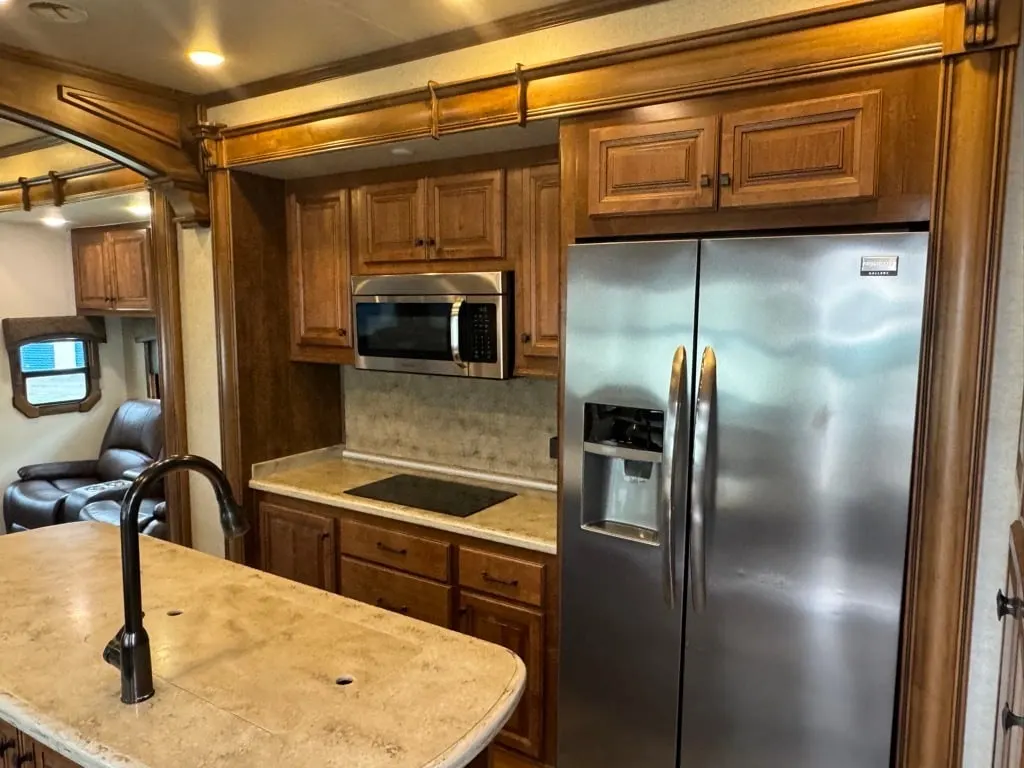
Kitchen
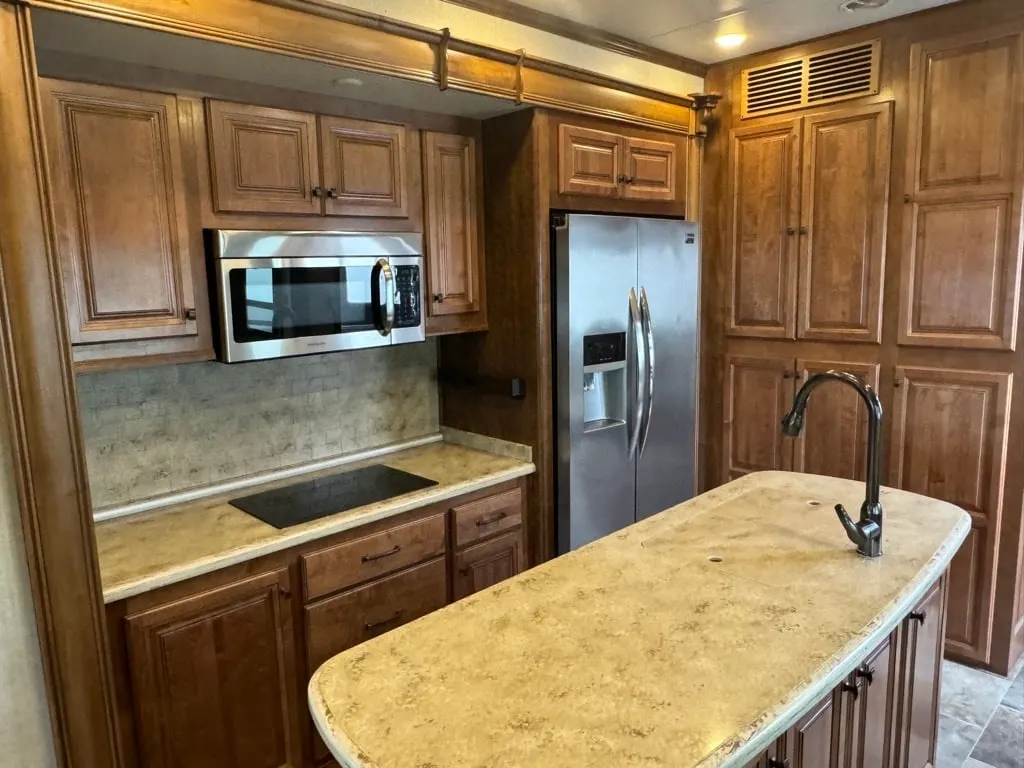
Kitchen
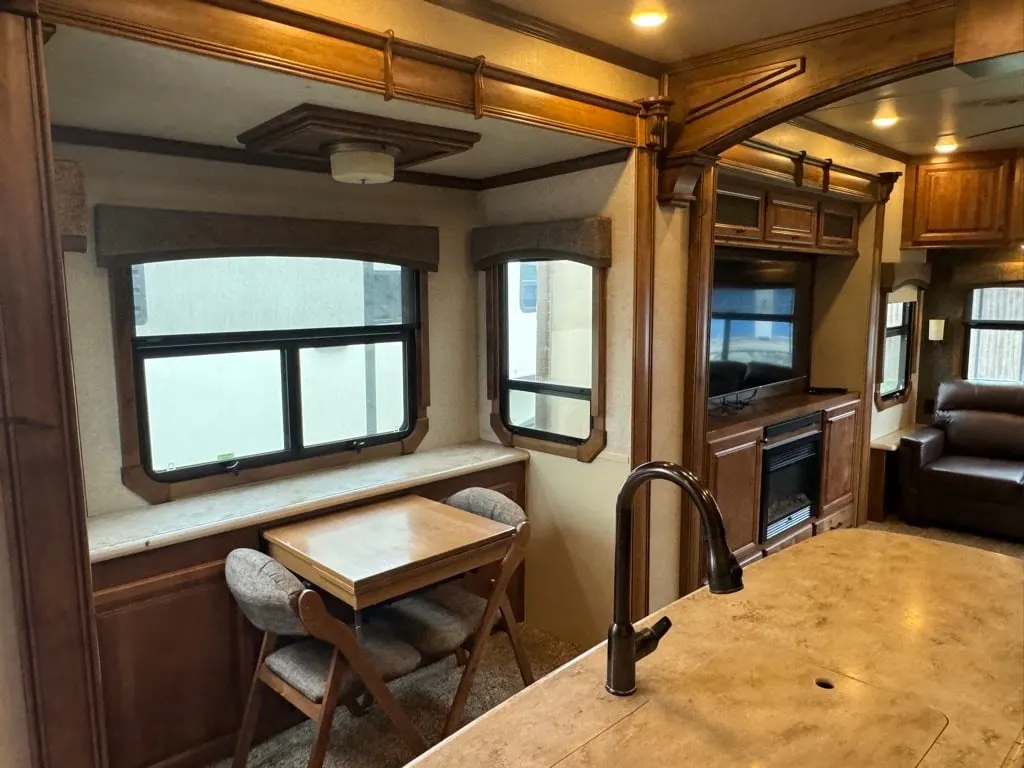
Dinette
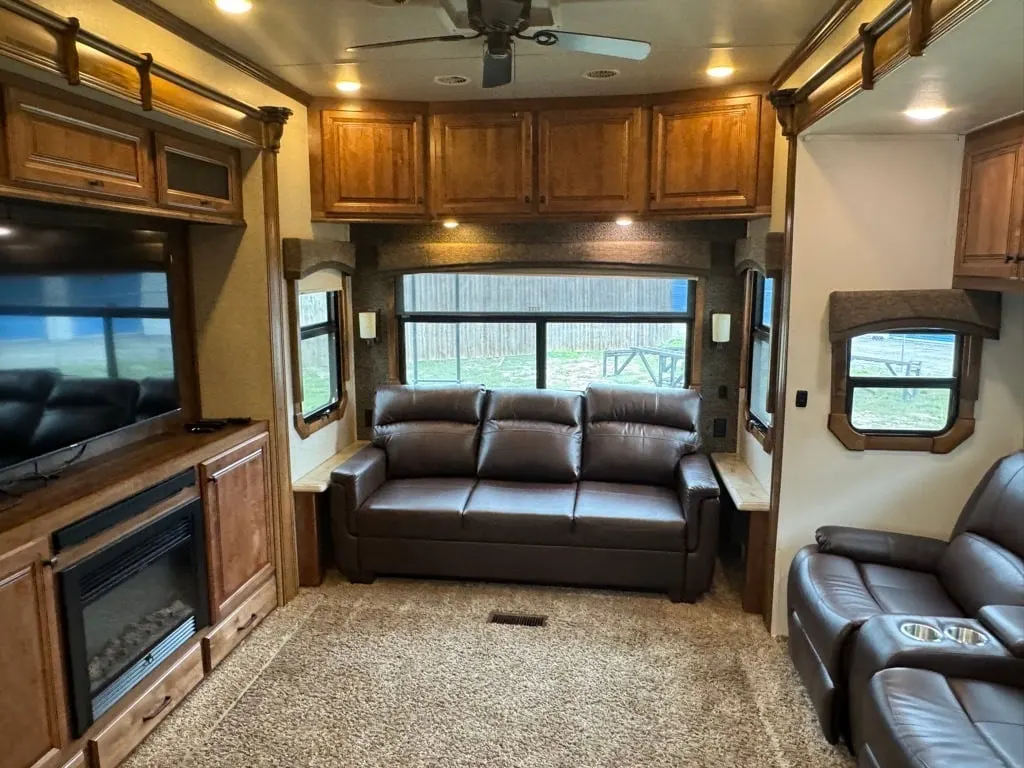
Living space
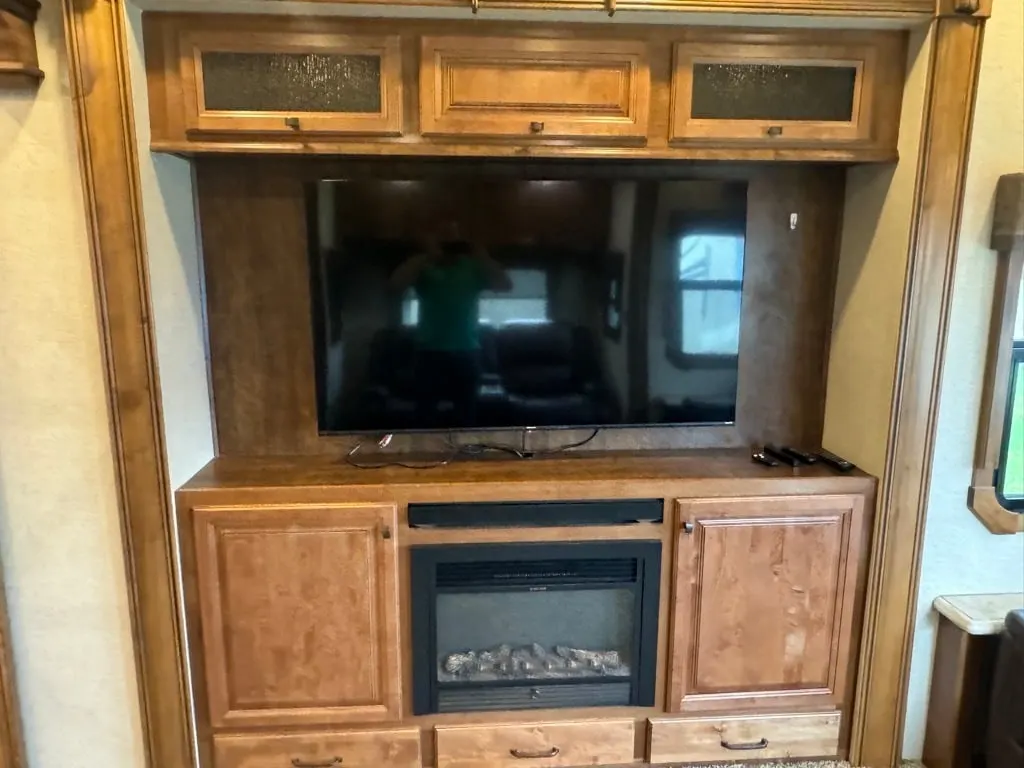
Entertainment center
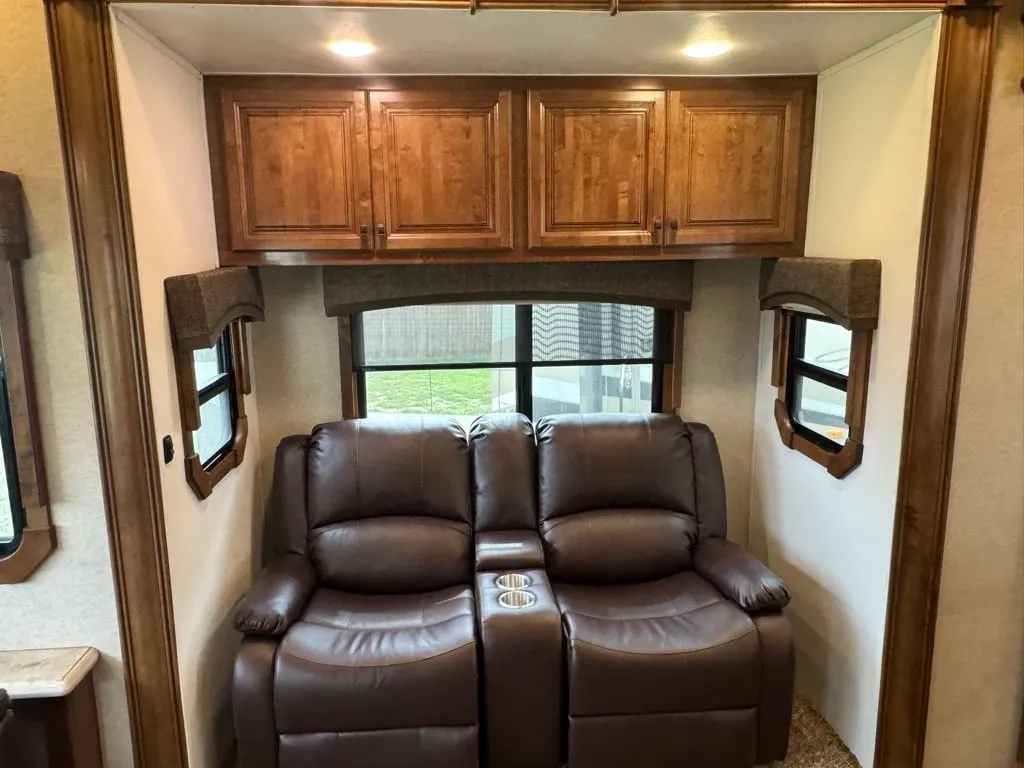
Living space
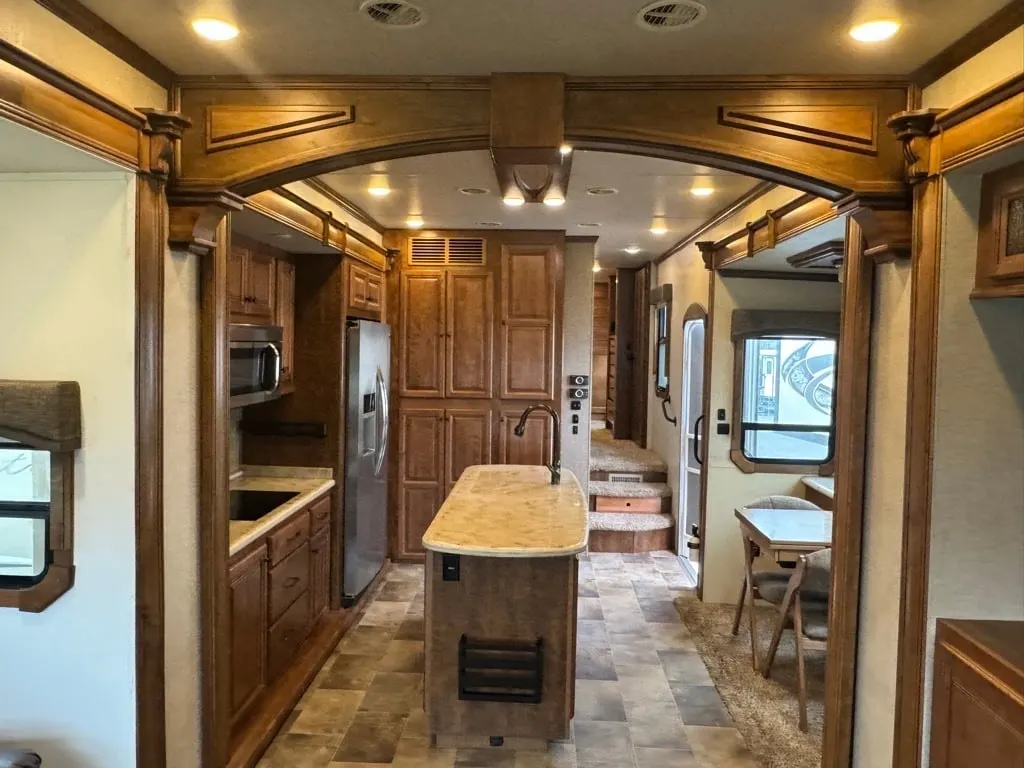
Interior view
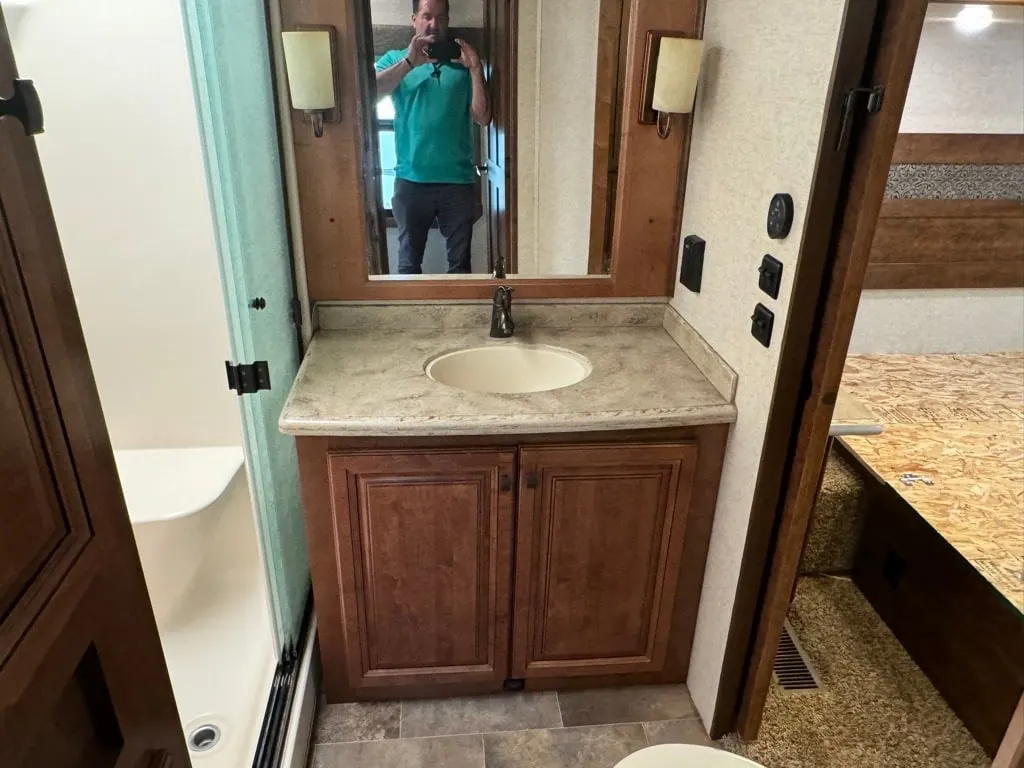
Bathroom
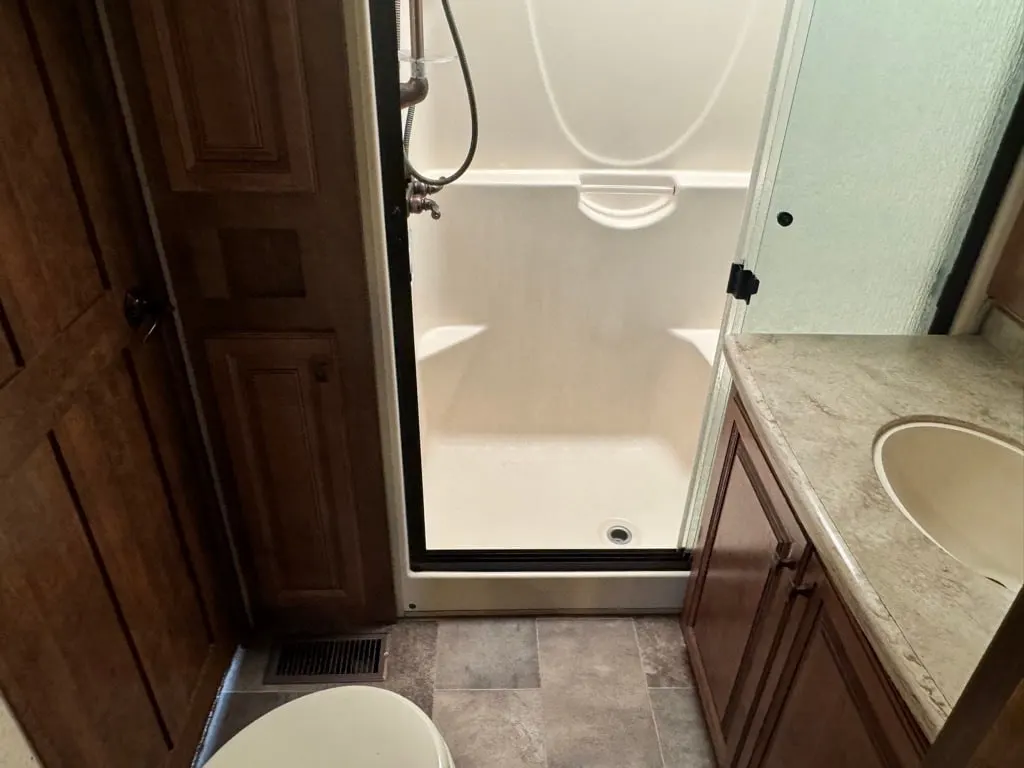
Bathroom
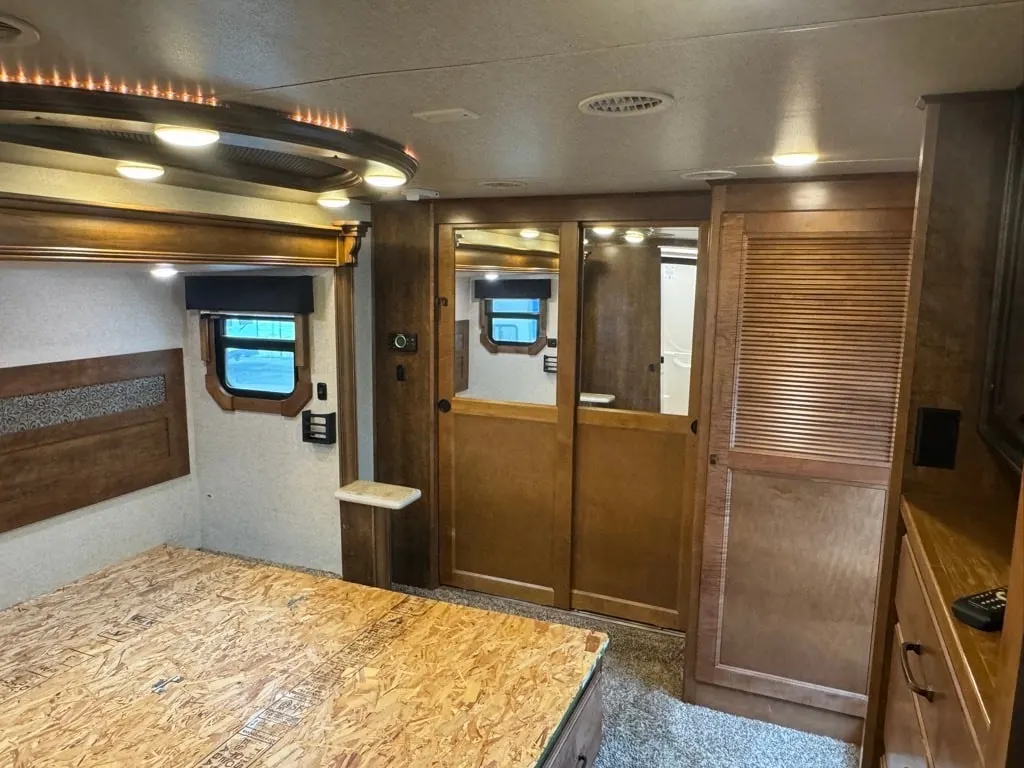
Bedroom
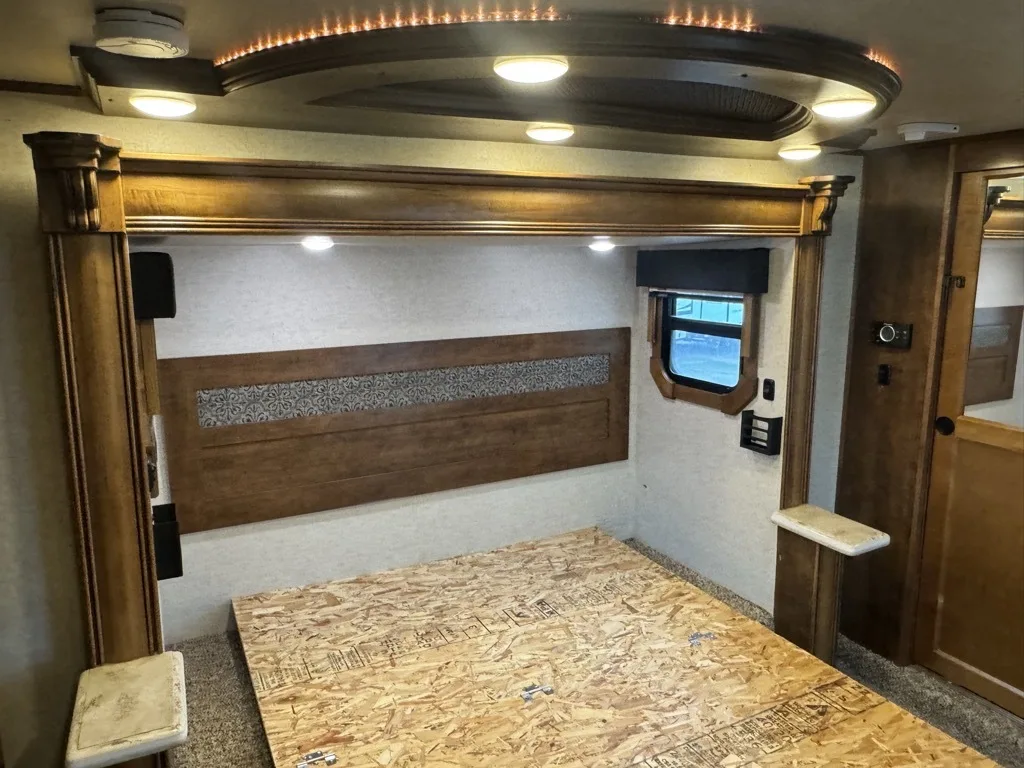
Bedroom
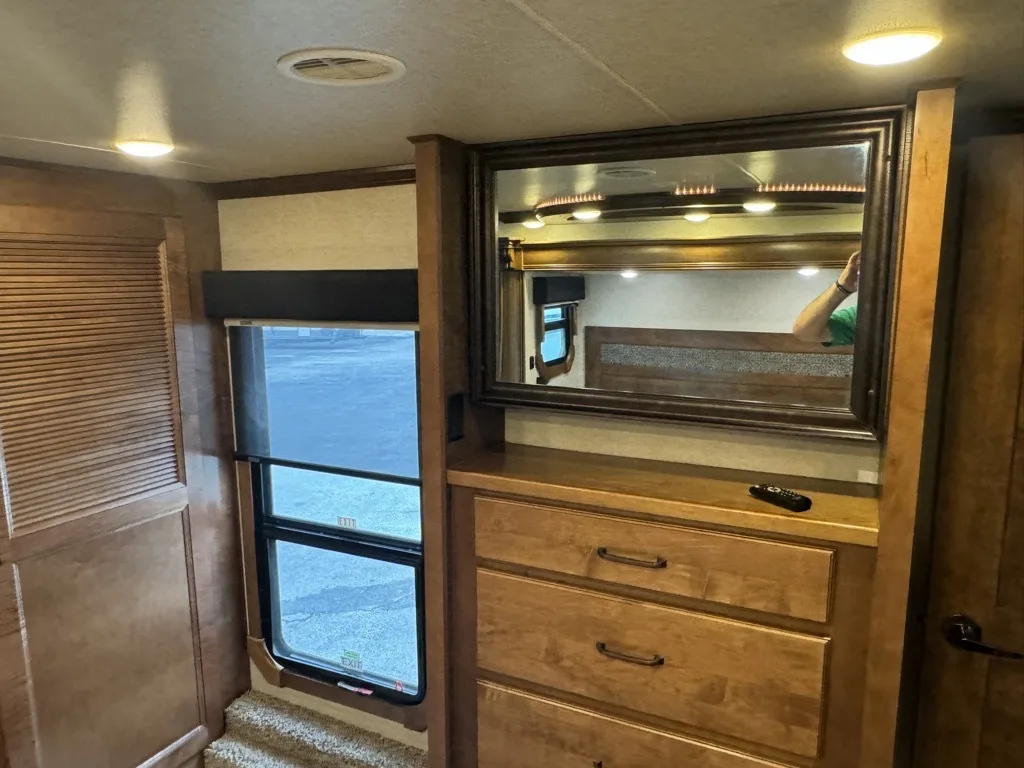
Bedroom
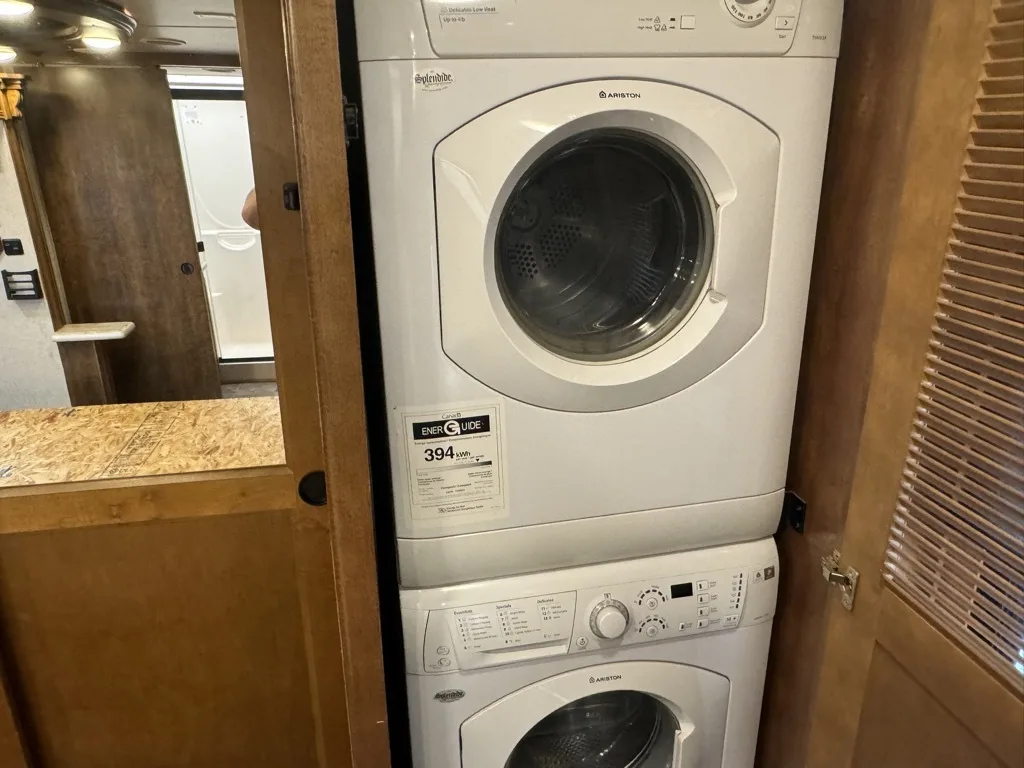
Laundry room
Details
This is a 41ft 5 slide luxury 5th wheel. It has it all. Full body paint, 8k axles 17.5 wheels and tires, 2 electric awnings, residential refrigerator, induction cooktop, solid wood cabinets, 3 A/C’s, one heat pump, fireplace, 65’ LED TV, stack washer/dryer, mirrored TV in master suite, king bed, dual theater seats, and hide a bed sofa.
Pin It!
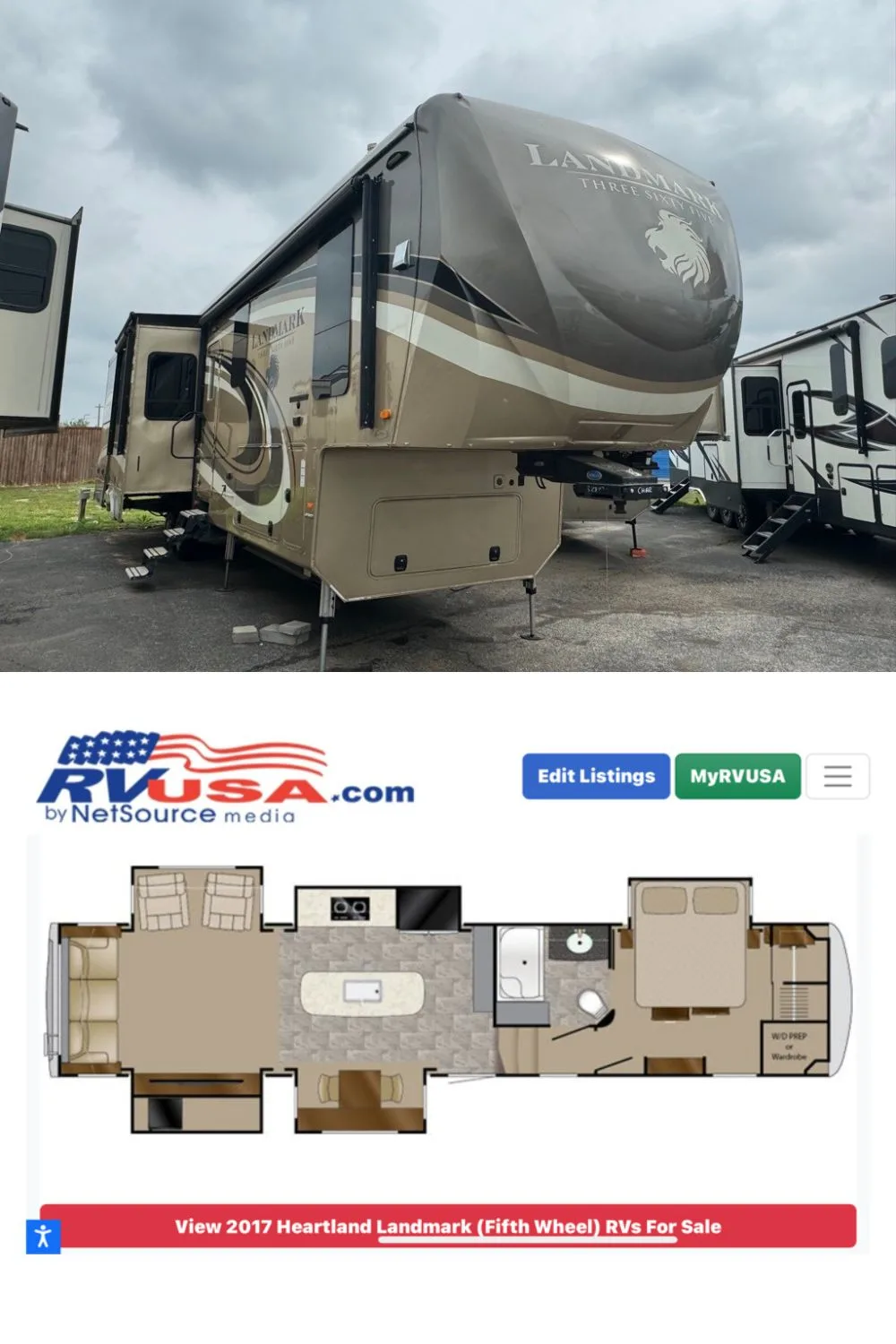
Source: RV Trader
RV Trader Plan 5032622949

