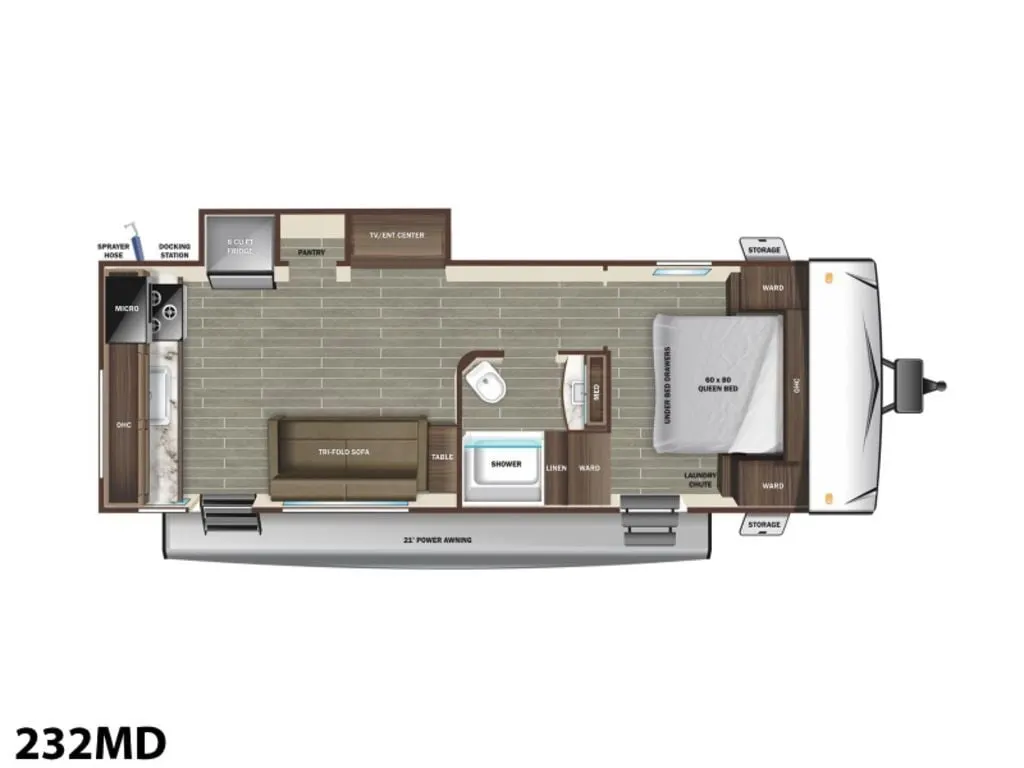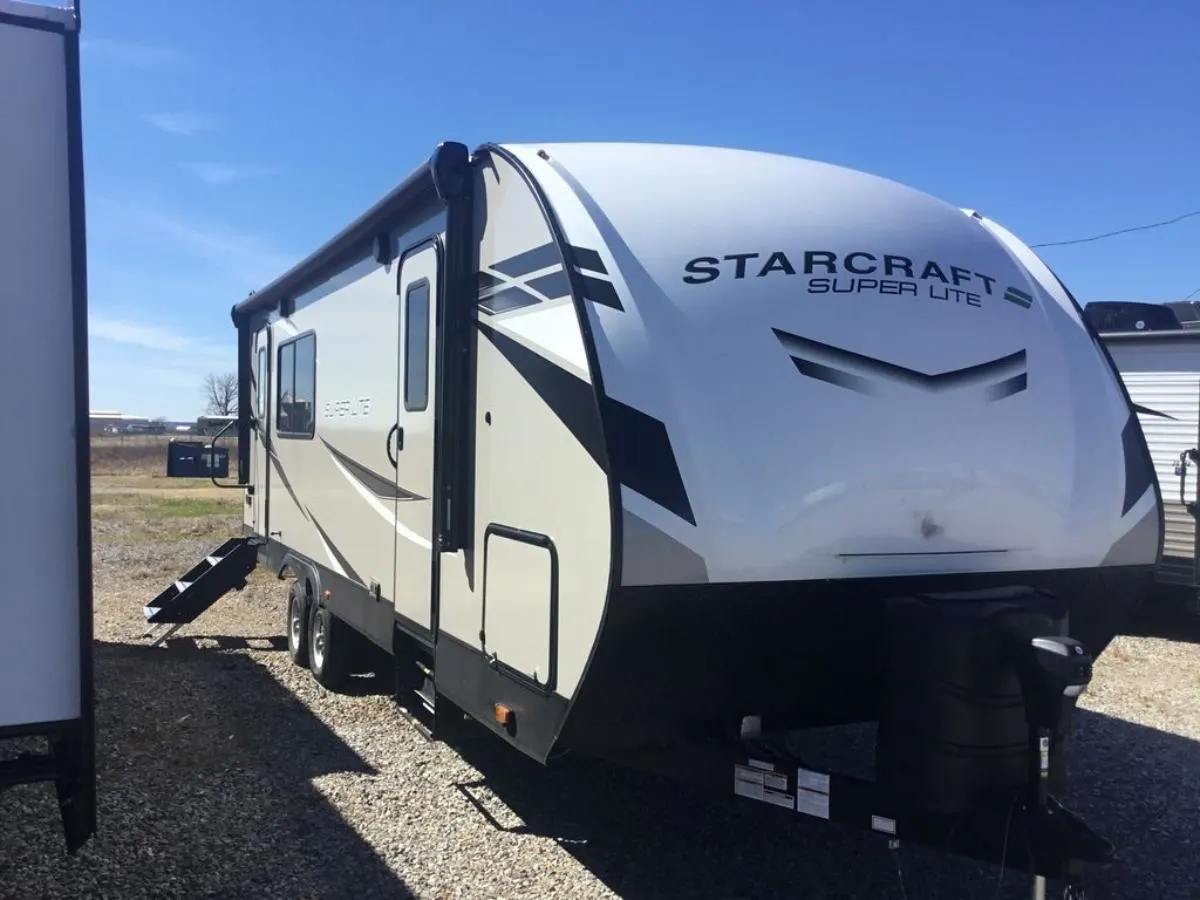
Contents
show
Specifications
- Year: 2022
- Make: Starcraft
- Model: Super Lite 232MD
- Class: Travel Trailer
- Stock Number: YP5085
- Sleeping Capacity: 2
- Air Conditioners: 1
- Awnings: 1
- Slide Outs: 1
Source: RV Trader
The Floor Plan
Photos
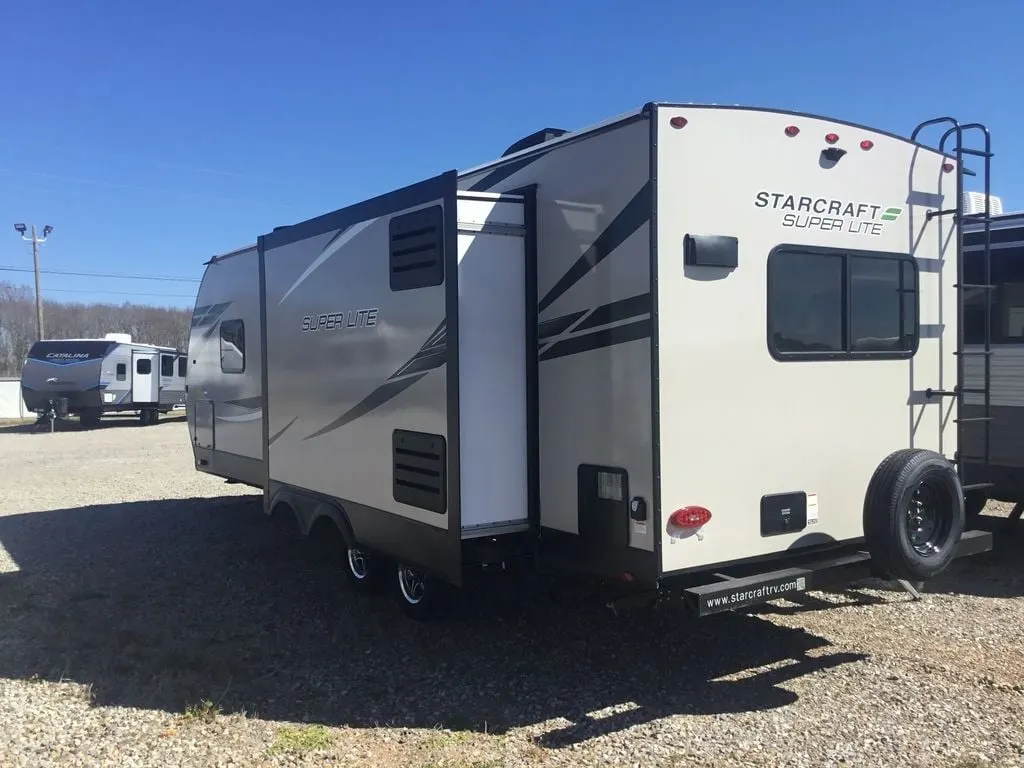
Side view
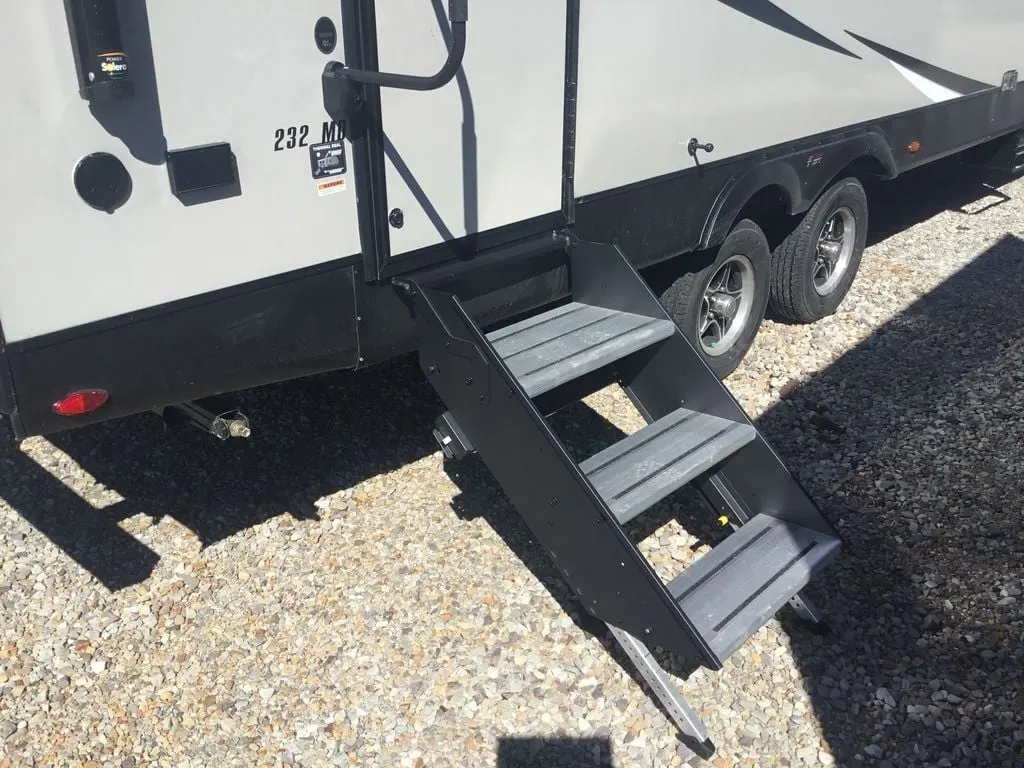
RV Entry steps
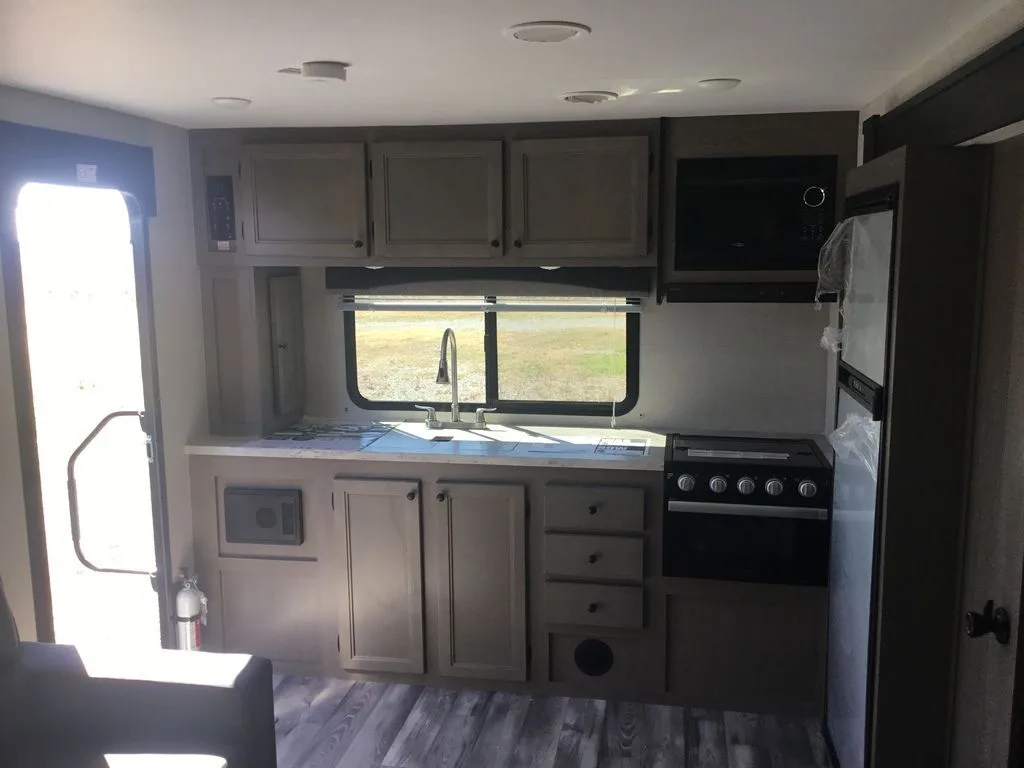
Kitchen
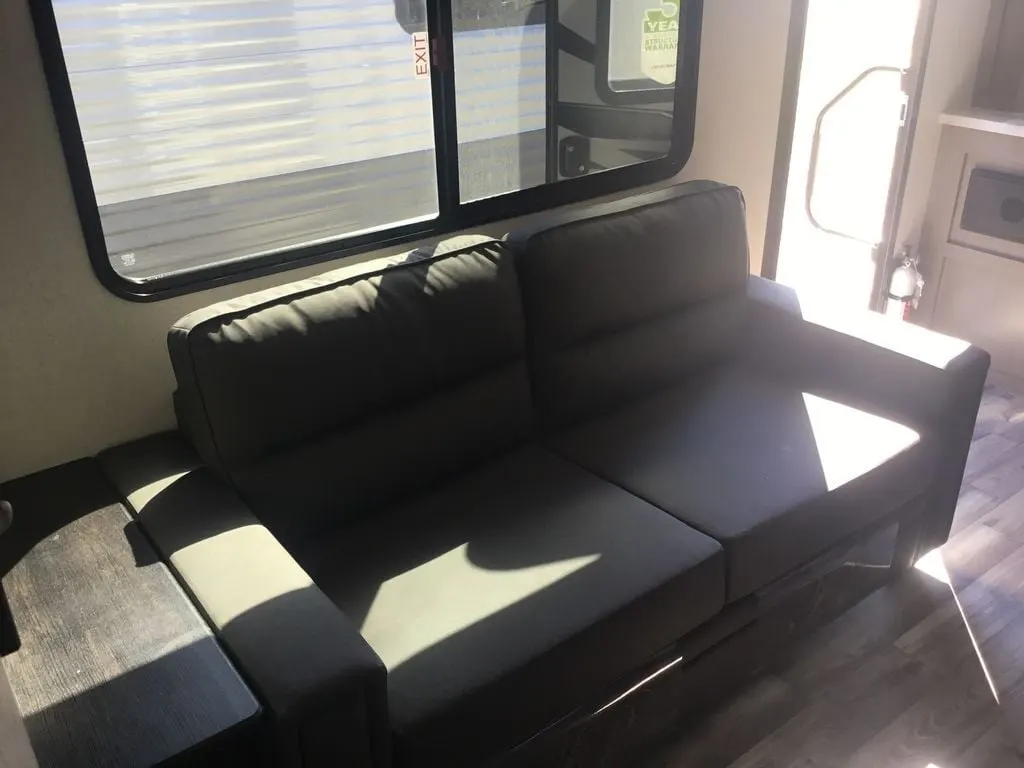
Living space
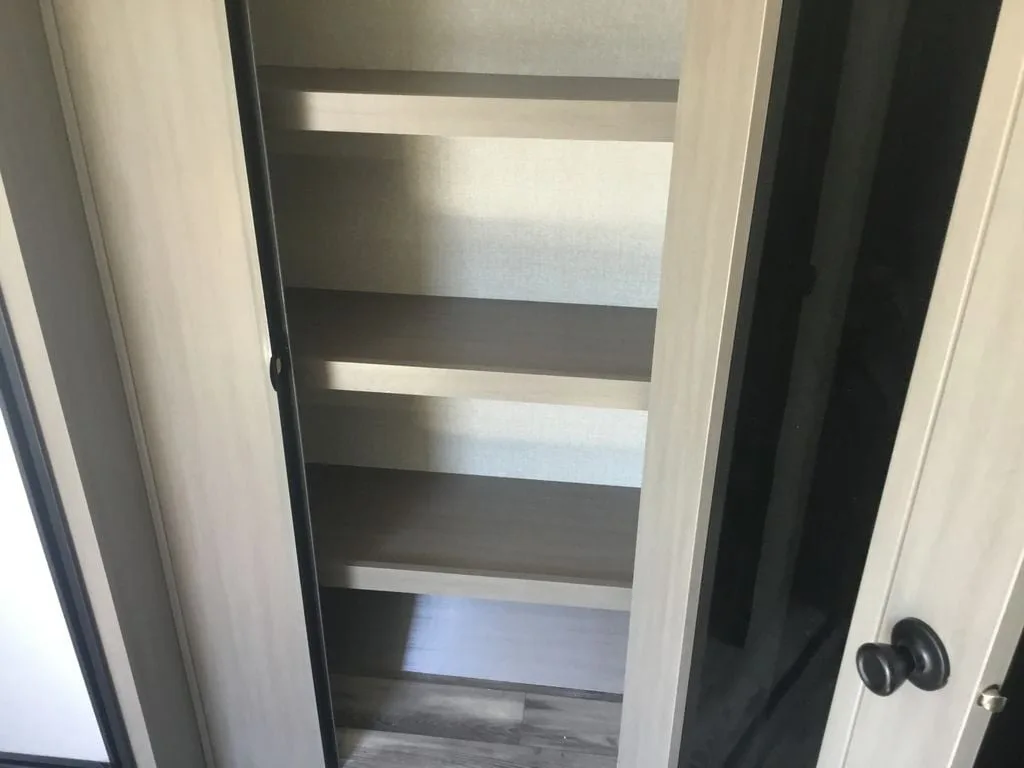
Pantry
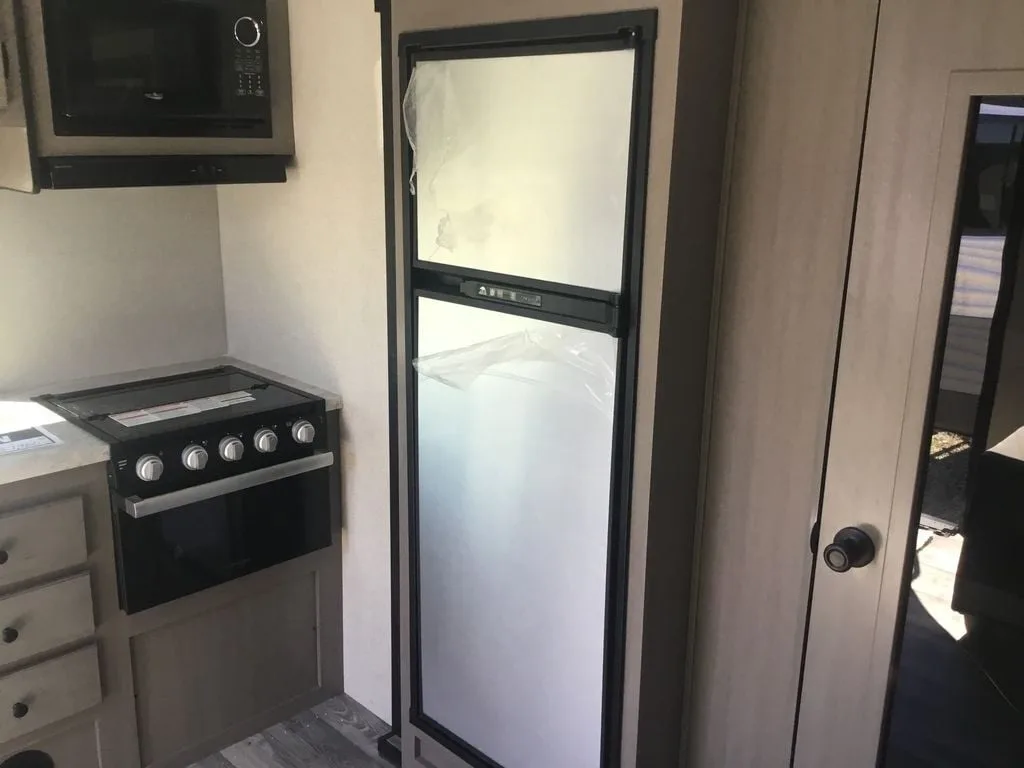
Kitchen
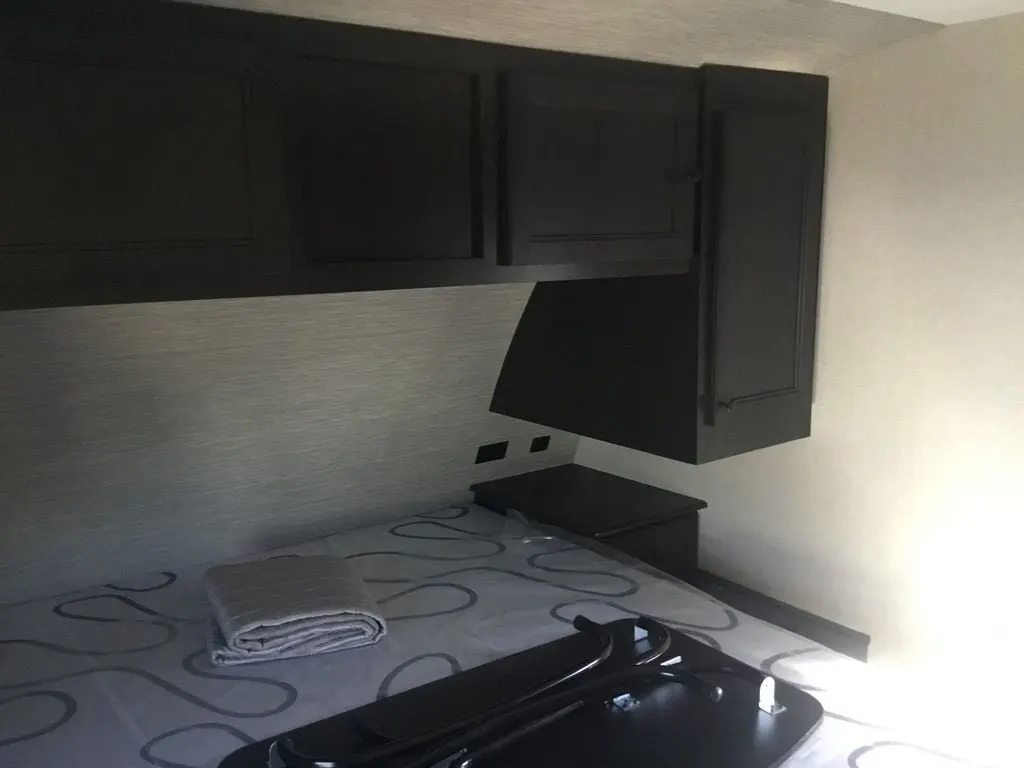
Bedroom
Details
Exterior
- 5/8″ main floor decking
- Door side spray port
- Exterior grill hookup quick connect port
- Flexible LP lines
- Fully-walkable roof
- In-frame battery rack
- Magnetic baggage door catches
- Marine grade exterior speakers (2)
- Oversized pass-through storage with motion lighting
- PVC roofing membrane (lifetime limited warranty)
- Rain guttering with molded drip spouts
- Safety bumper with drain hose carrier and end caps
- Self-adjusting electric brakes
- Side camera prep marker lights
- Solid swing-down entry steps
- Thermal Seal – enclosed, insulated, and heated underbelly and fully insulated roof with a PVC roofing membrane
- Tinted safety-glass windows throughout
- TuffShell™ – vacuum bonded laminated construction, reinforced with heavy-duty fiberglass and welded aluminum frames
Interior
- 60″ X 80″ queen bed with storage drawers below
- 75 lb. ball bearing drawer guides
- 81″ interior height
- Cable and satellite prep
- Electrical outlets and USB ports in master bedroom
- Flush floor slides with residential vinyl flooring
- Hardwood cabinet doors
- Kid and pet friendly residential vinyl flooring throughout, vinyl furniture, no floor heat registers
- Kitchen sink covers
- Laundry chute in bedroom
- LED interior lighting
- Porcelain foot flush toilet
- Range hood
- Residential high-rise faucet with pull-down sprayer
- Roller blackout night shades
- Single basin stainless steel under-mount kitchen sink
- Tri-fold sofa
Pin It!
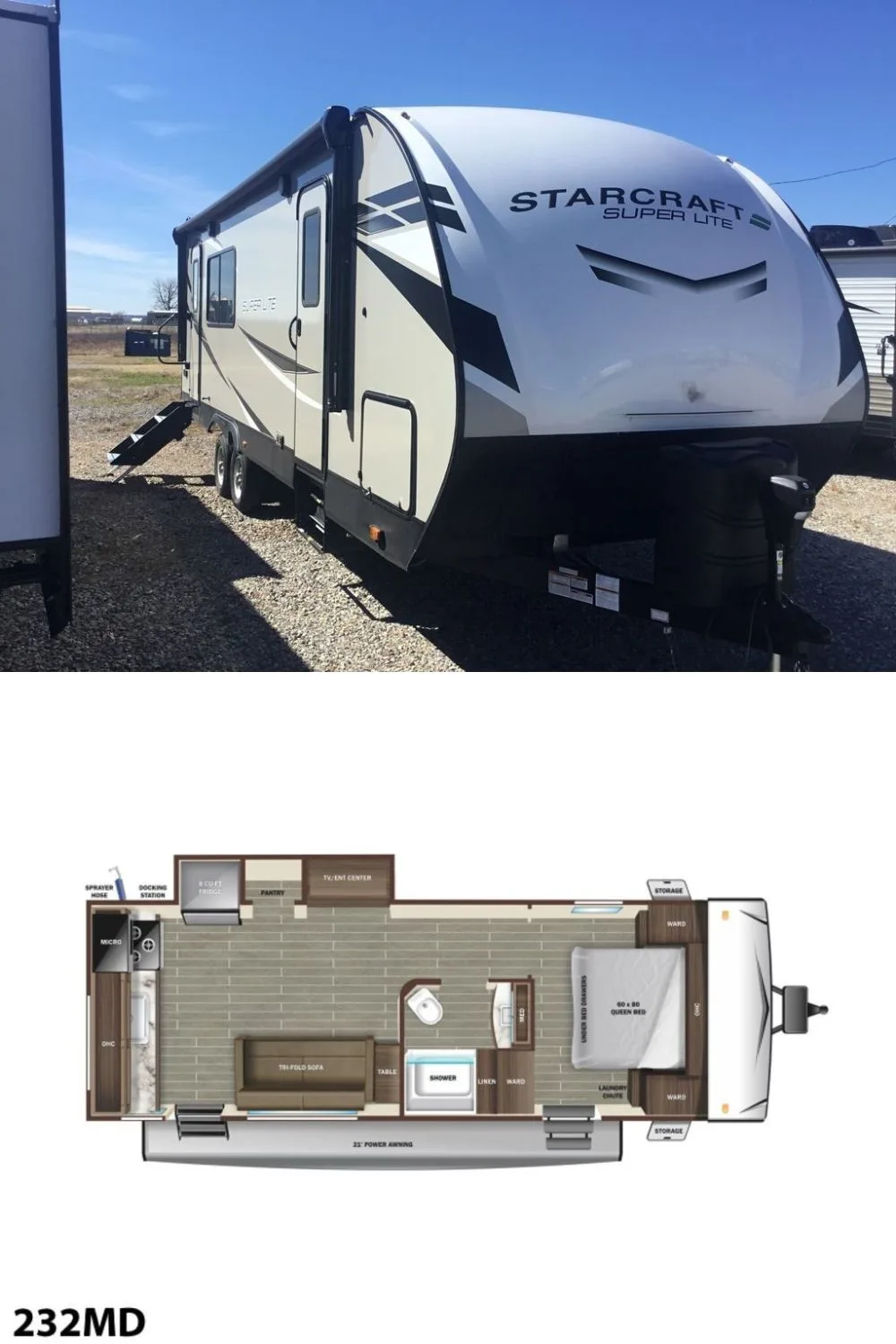
Source: RV Trader
RV Trader Plan 5030877779

