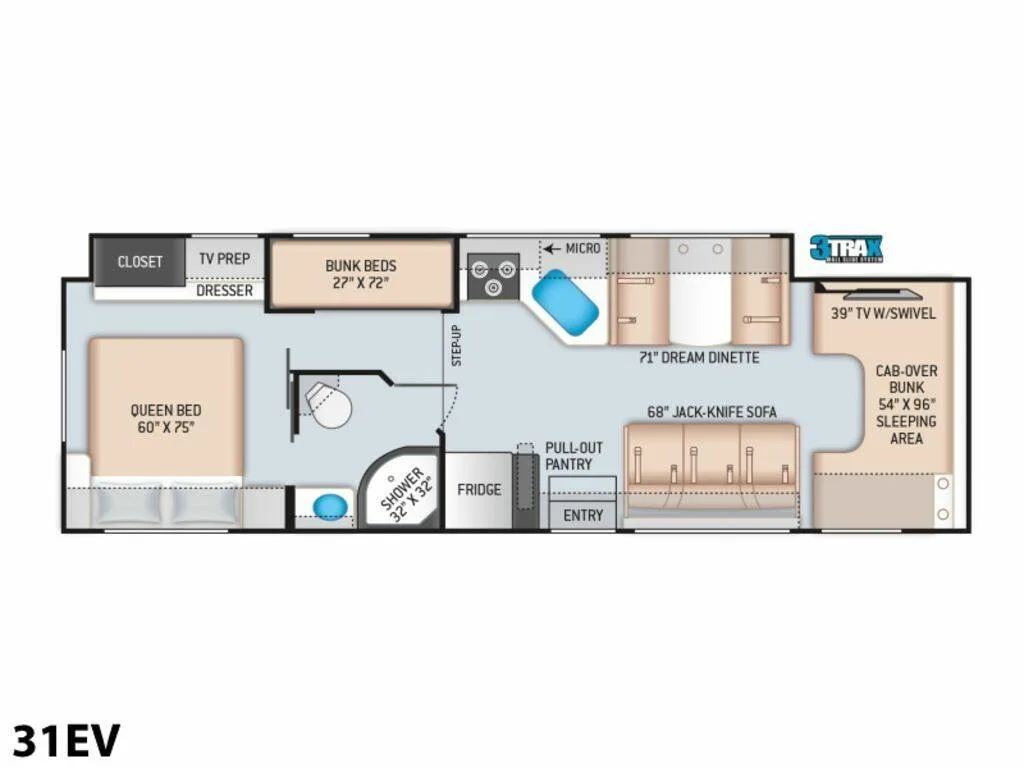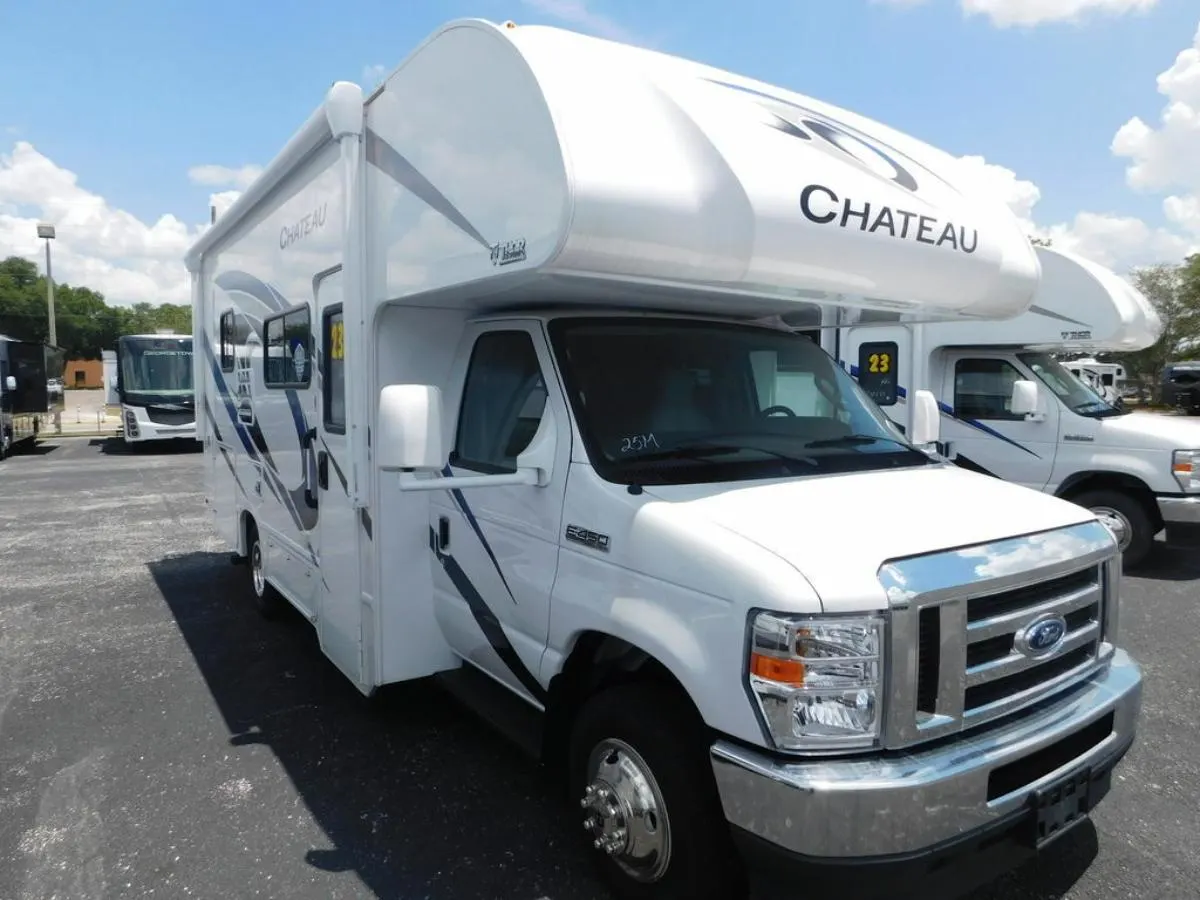
Contents
show
Specifications
- Year: 2023
- Make: Thor Motor Coach
- Model: Chateau ® 25M
- Class: Class C
- Stock Number: RV118
- VIN: 1FDXE4FN6NDC41454
Source: RV Trader
The Floor Plan
Photos
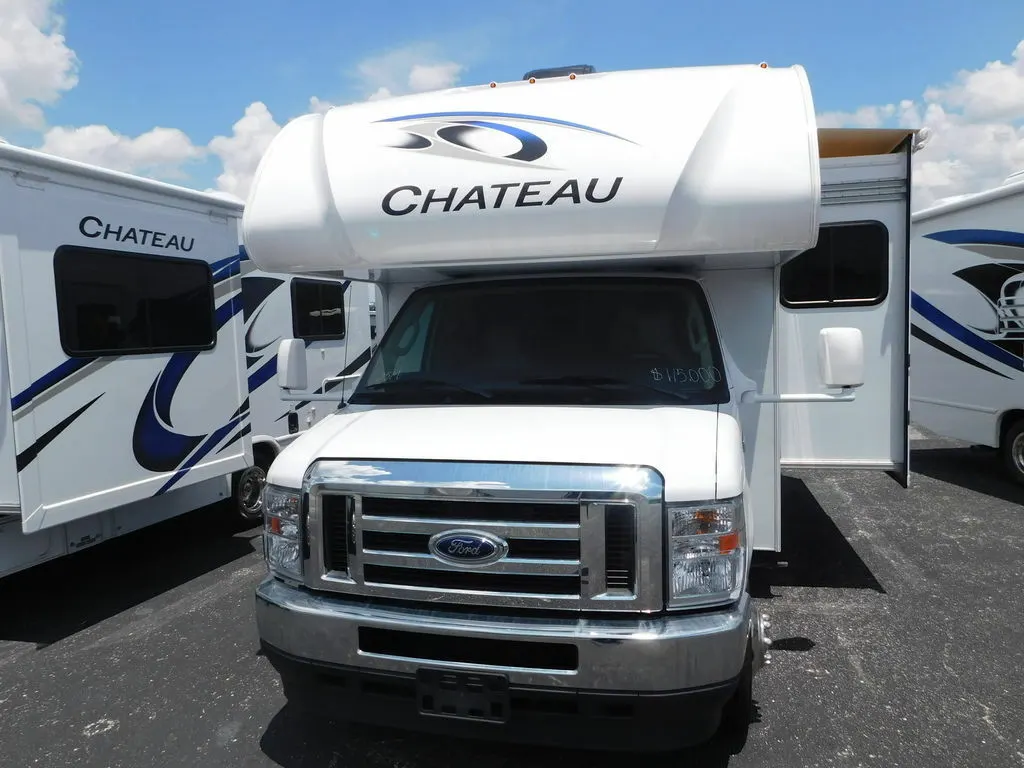
Front view
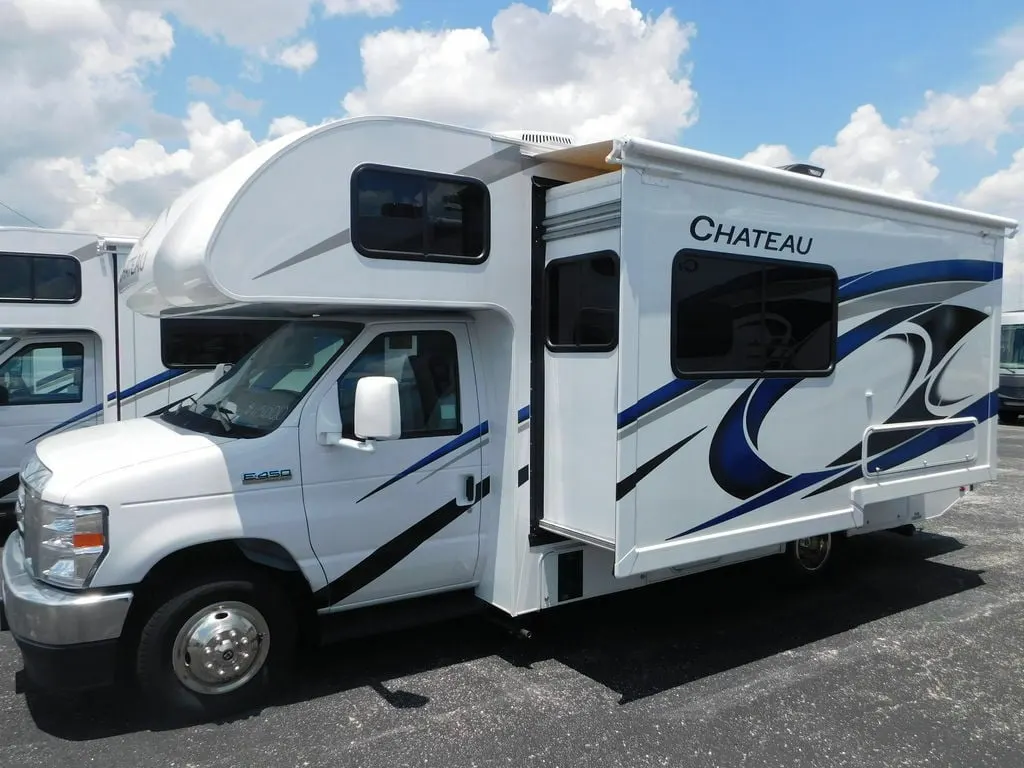
Side view
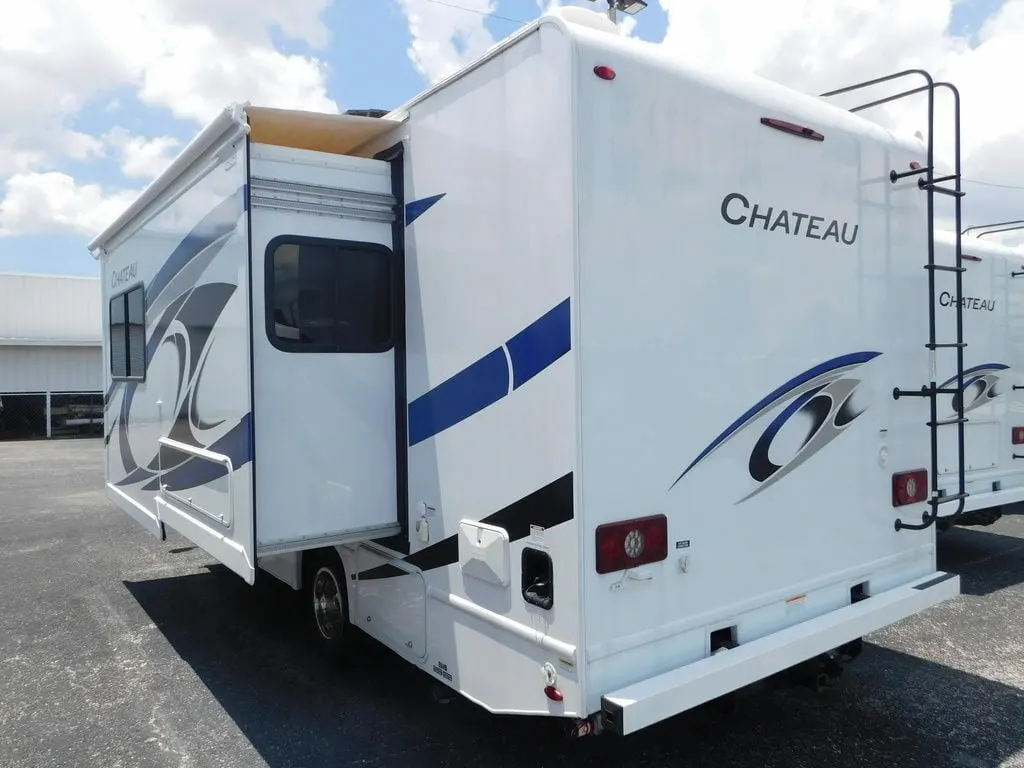
Rear view
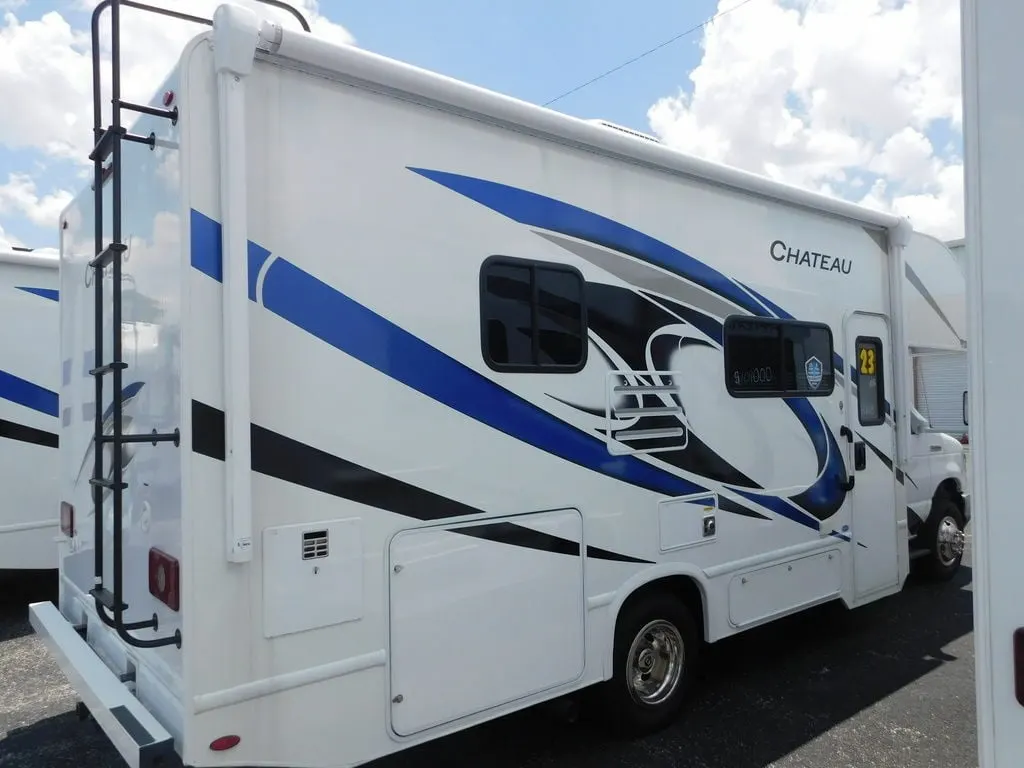
Side view
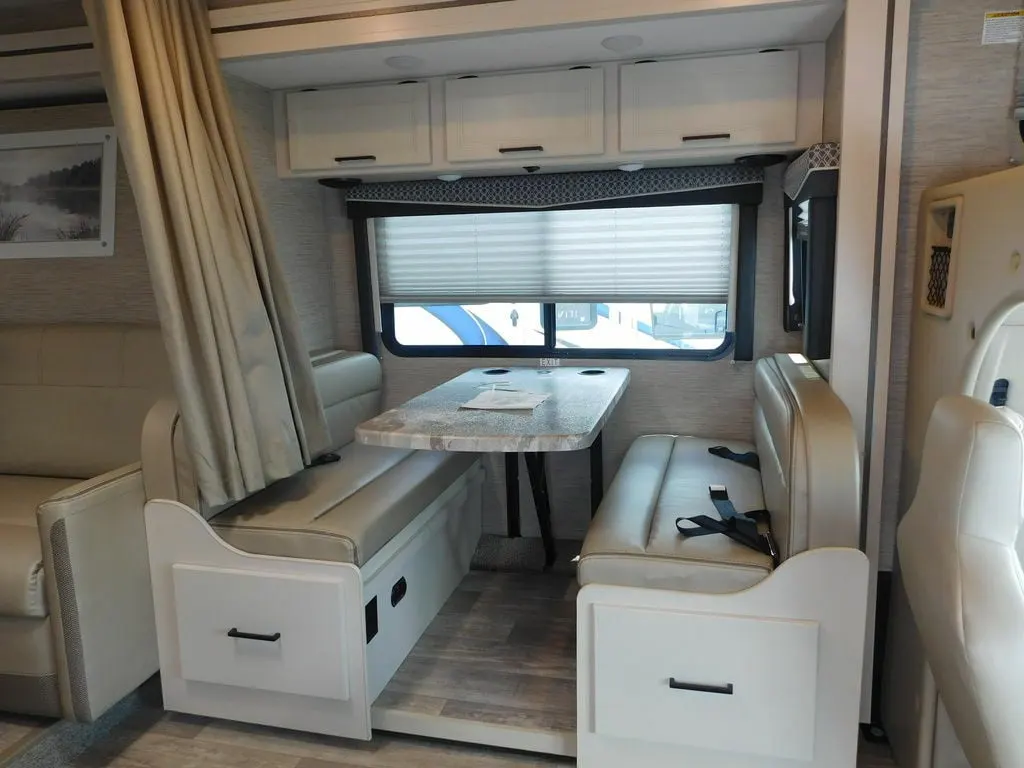
Dinette
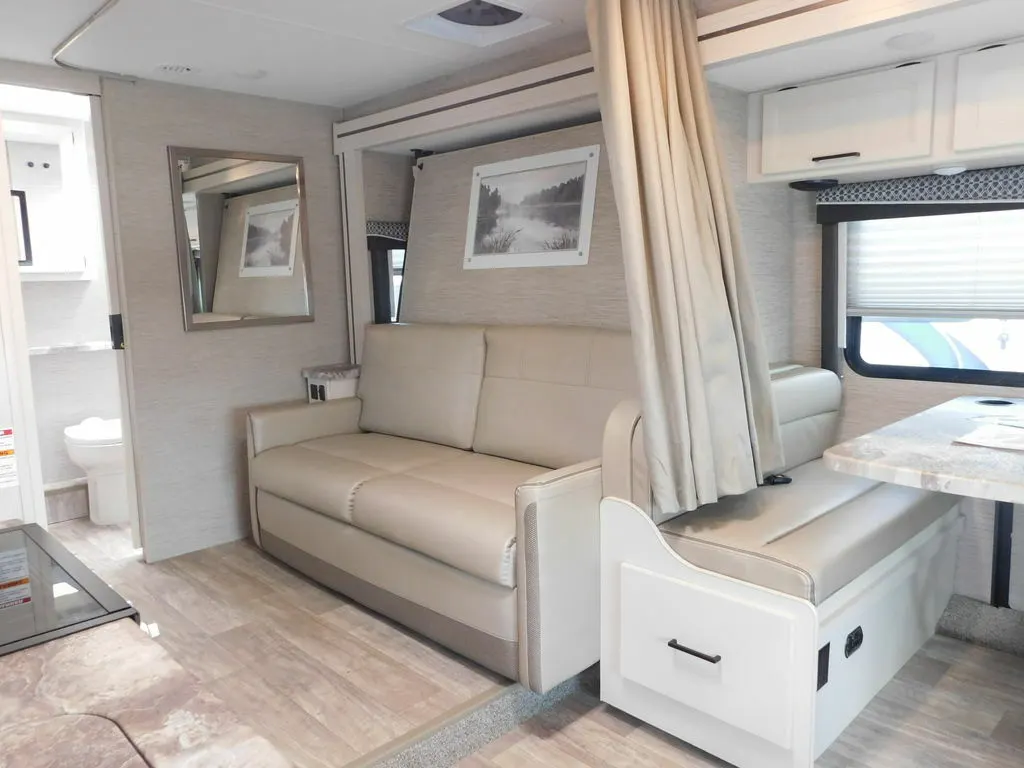
Living space
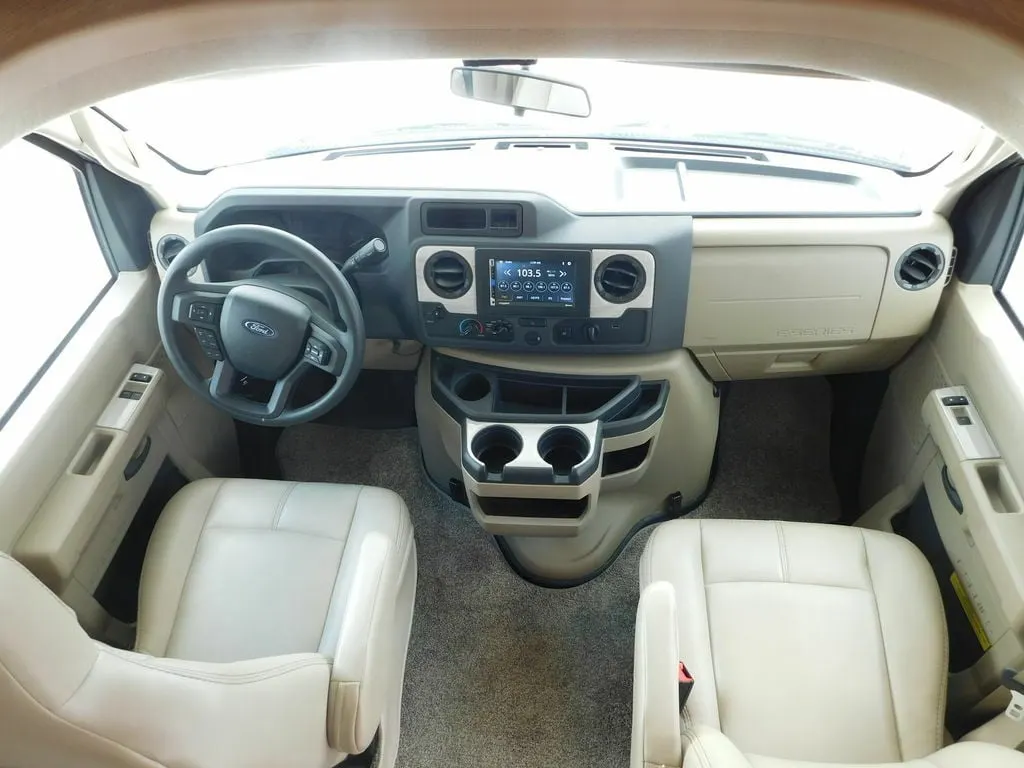
Interior of the RV
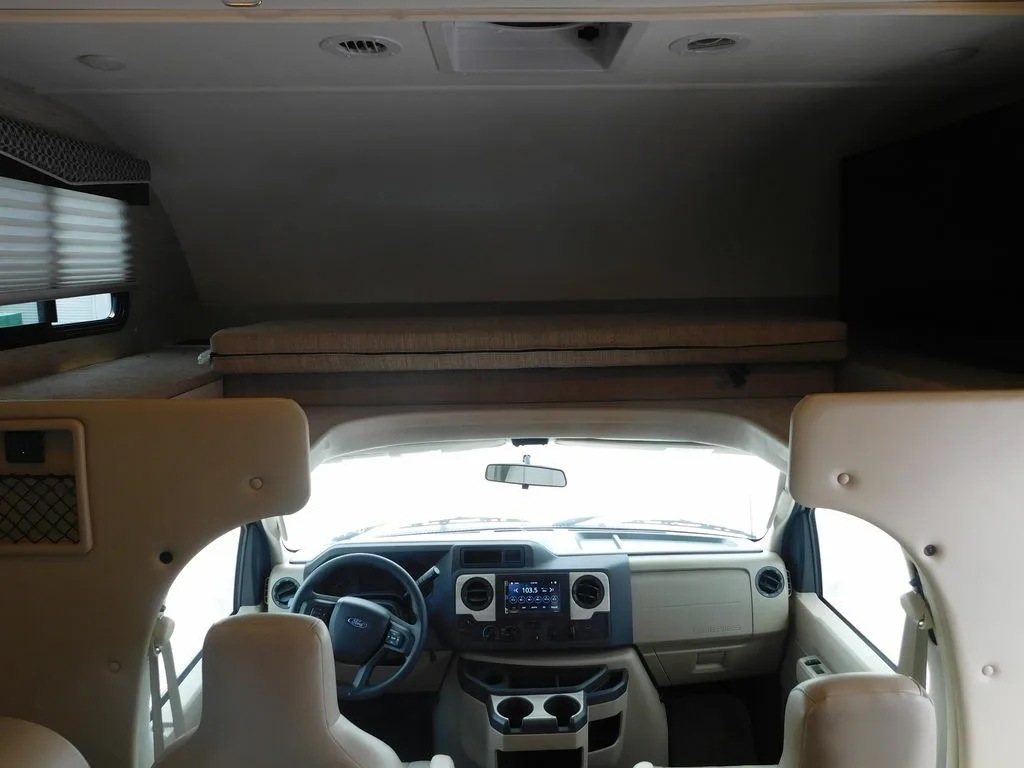
Sleeping area
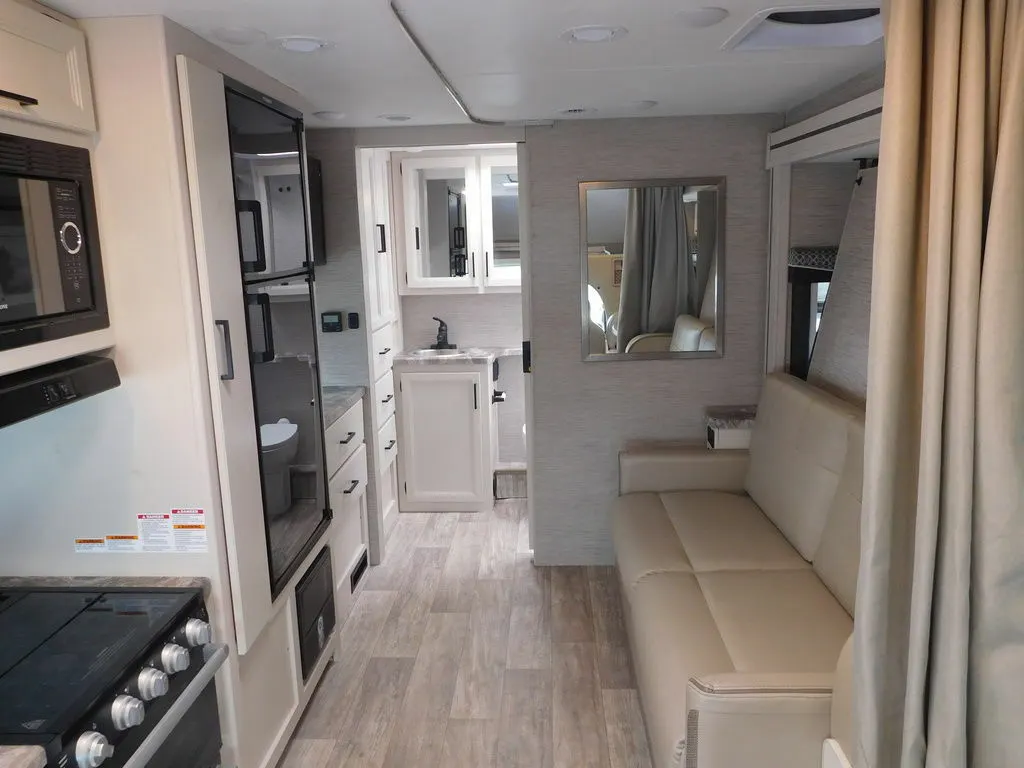
Interior view
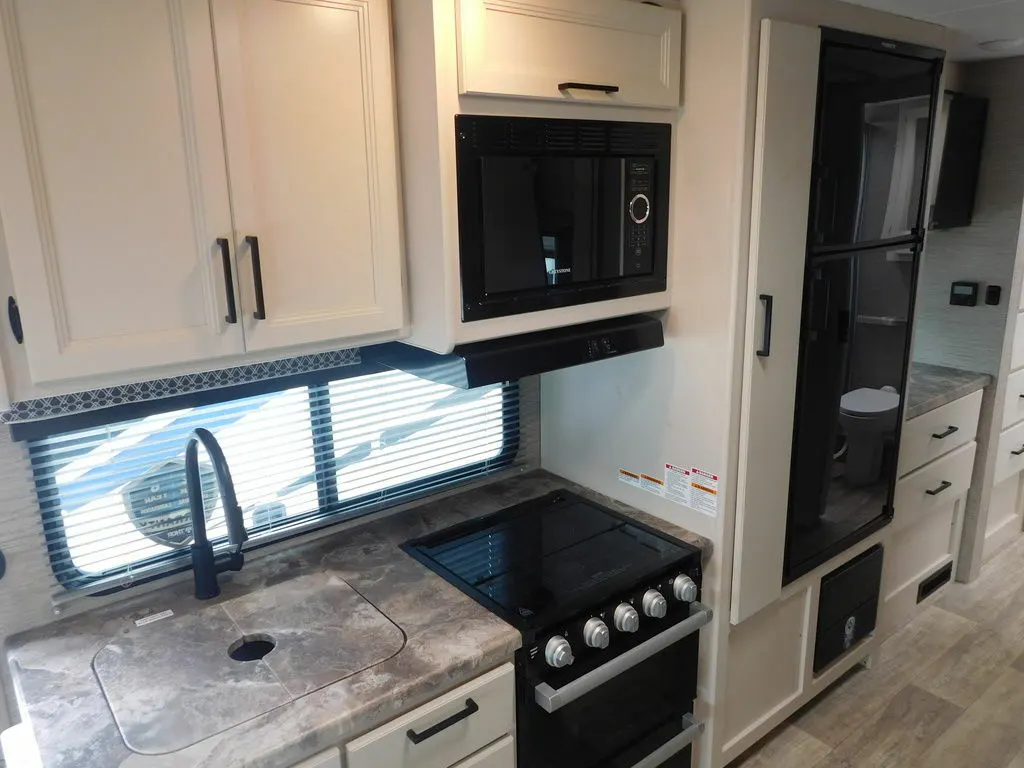
Kitchen
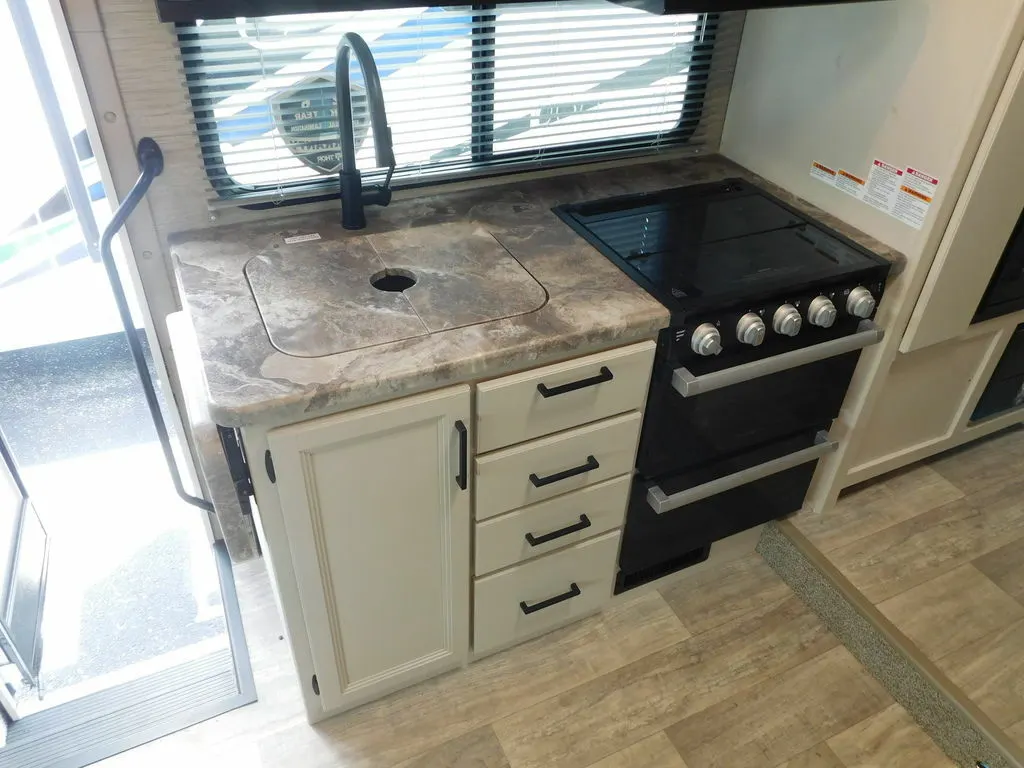
Kitchen
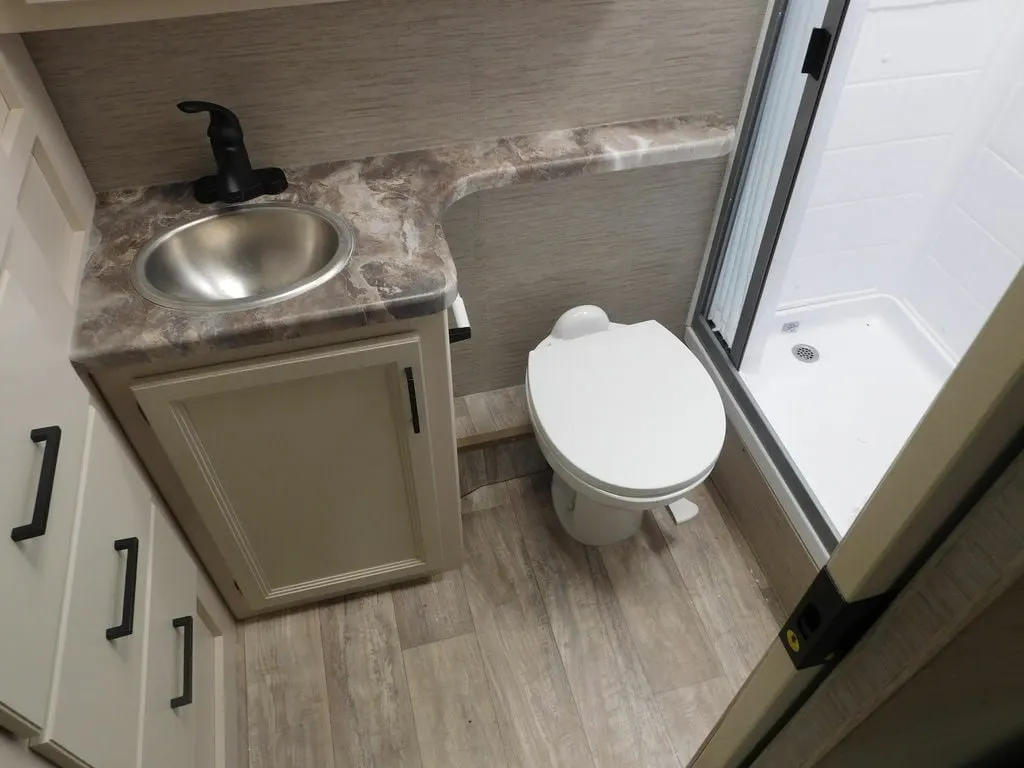
Bathroom
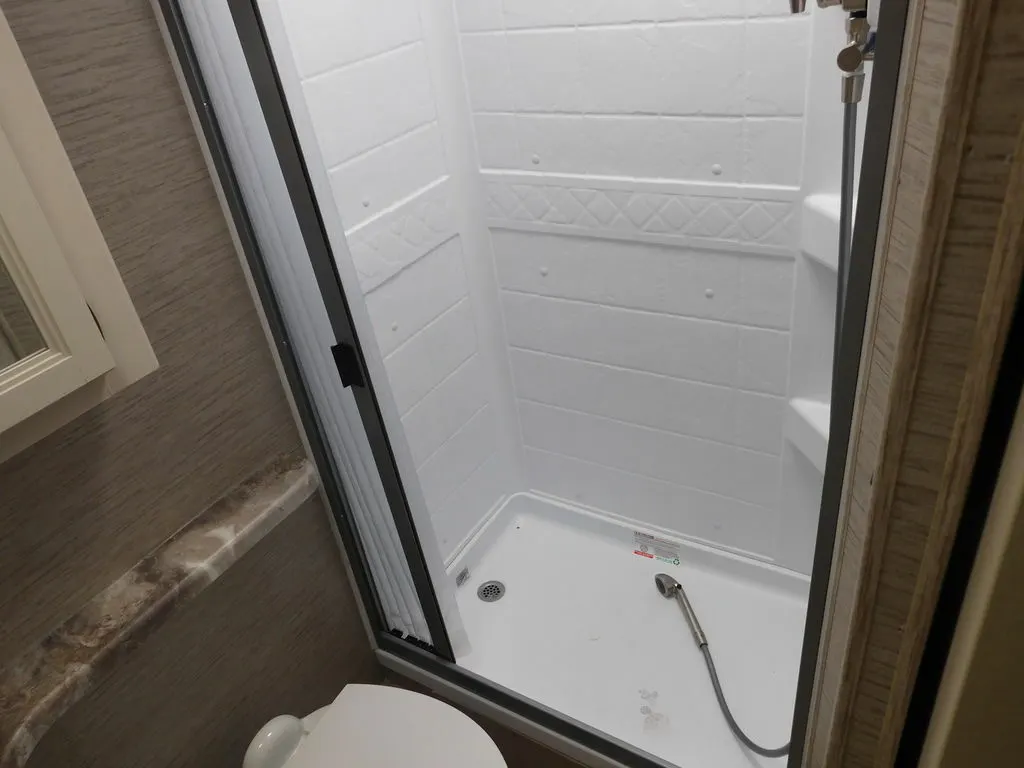
Bathroom
Details
Interior
- 84 in. Interior Ceiling Height
- Residential Vinyl Flooring
- Rubber Tread Entry Steps (with Lighted Step Well)
- Metal Entry Grab Handle
- Smoke, LPG, Carbon Monoxide Detectors
- Fire Extinguisher
- Hard Vinyl Ceiling
- Ceiling Ducted Air Conditioning System
- High-Sheen Cabinetry with Flat Panel Cabinet Doors and Nickel Finish Hardware
- Decorative Glass Inserts in Kitchen Overhead Cabinet Doors (N/A with Home Collection™)
- Pressed Laminate Countertops throughout
- LED Lighting
- Wall Cubby with Net and USB Charging Port
- Cab-Over Sleeping Area with Cup Holders and Telescoping Bunk Ladder
- Leatherette Jack-Knife Sofa
- Leatherette Dream Dinette® Booth
- Wireless Phone Charger with USB Plug on Dinette Table Top
- Passenger Seat Belts in Select Areas
- Window Privacy Shades
- Full Extension Metal Ball-Bearing Drawer Guides
Exterior
- Ford® E-Series Chassis – 7.3L V8, 350HP 468 lb-ft Torque with TPMs
- 8,000-lb. Trailer Hitch
- Electric Stabilizing System
- SmoothTECH™ Suspension System (MORryde® / Rubber Shackle Suspension)
- Welded Tubular
Pin It!
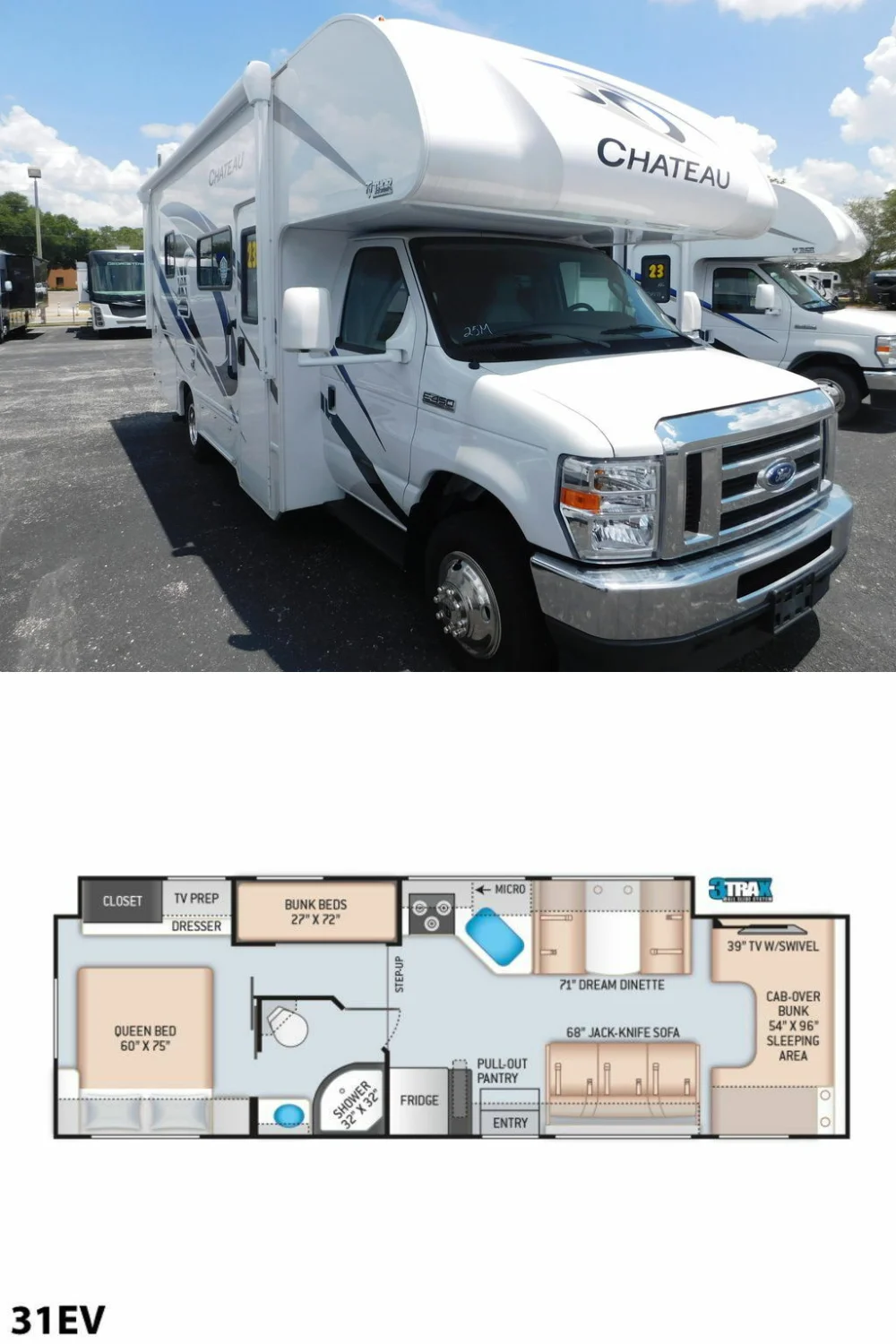
Source: RV Trader
RV Trader Plan 5021940202

