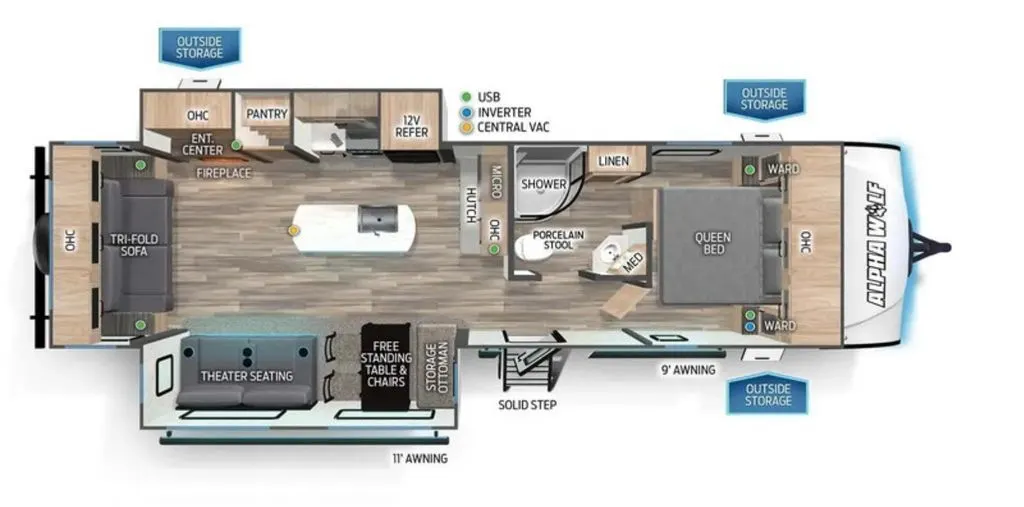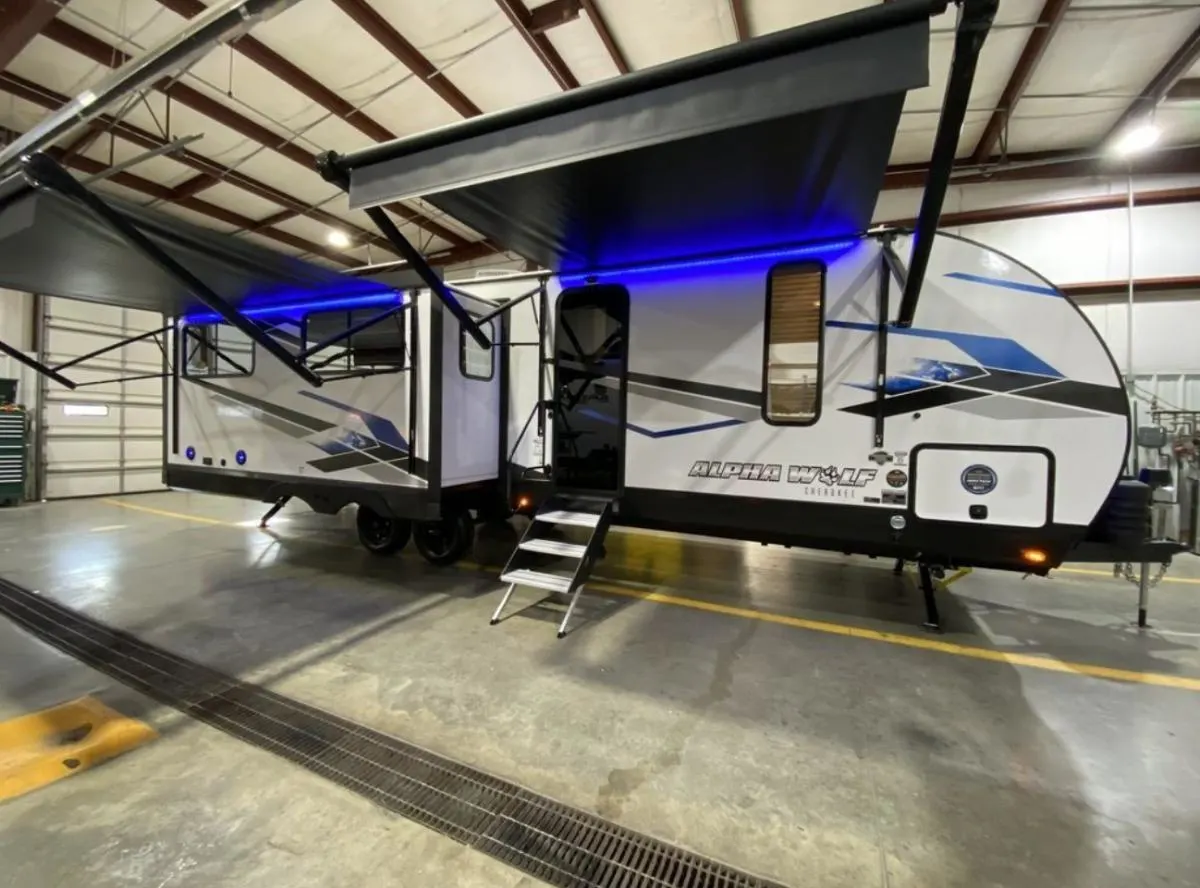
Contents
show
Specifications
- Year: 2024
- Make: Forest River
- Model: Alpha Wolf 26RL-L
- Class: Travel Trailer
- Sleeping Capacity: 4
- Exterior Color: Coastal Cedar
- Air Conditioners: 1
- Awnings: 11
- Slide Outs: 2
- Length: 34
Source: RV Trader
The Floor Plan
Photos
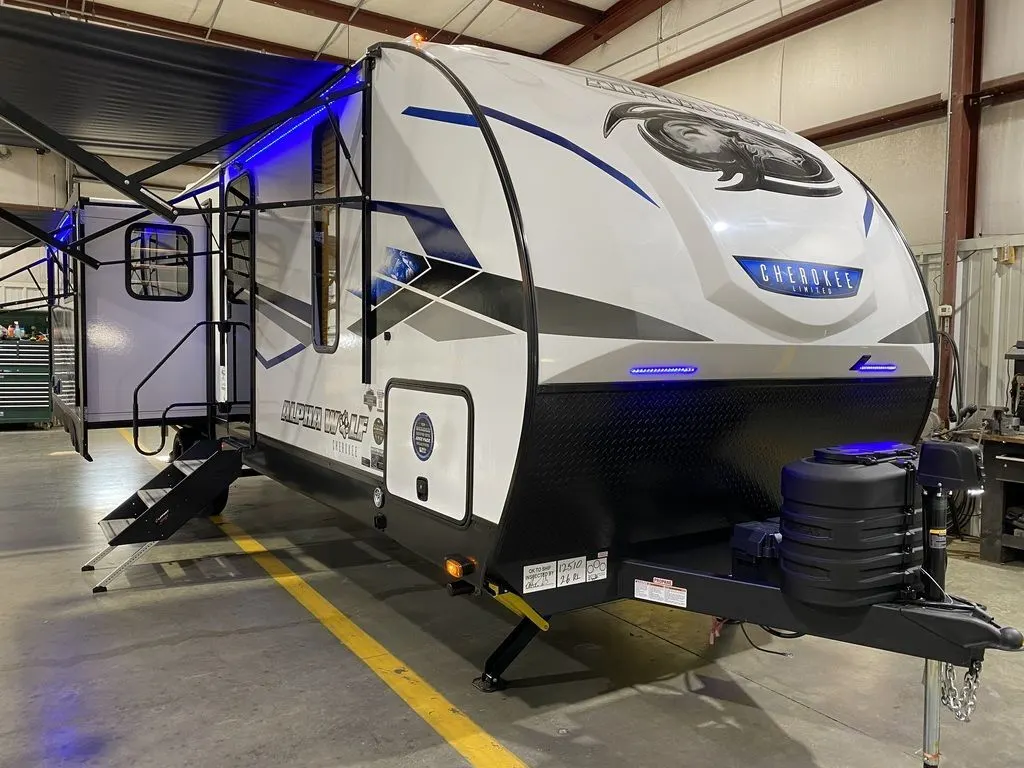
Side view
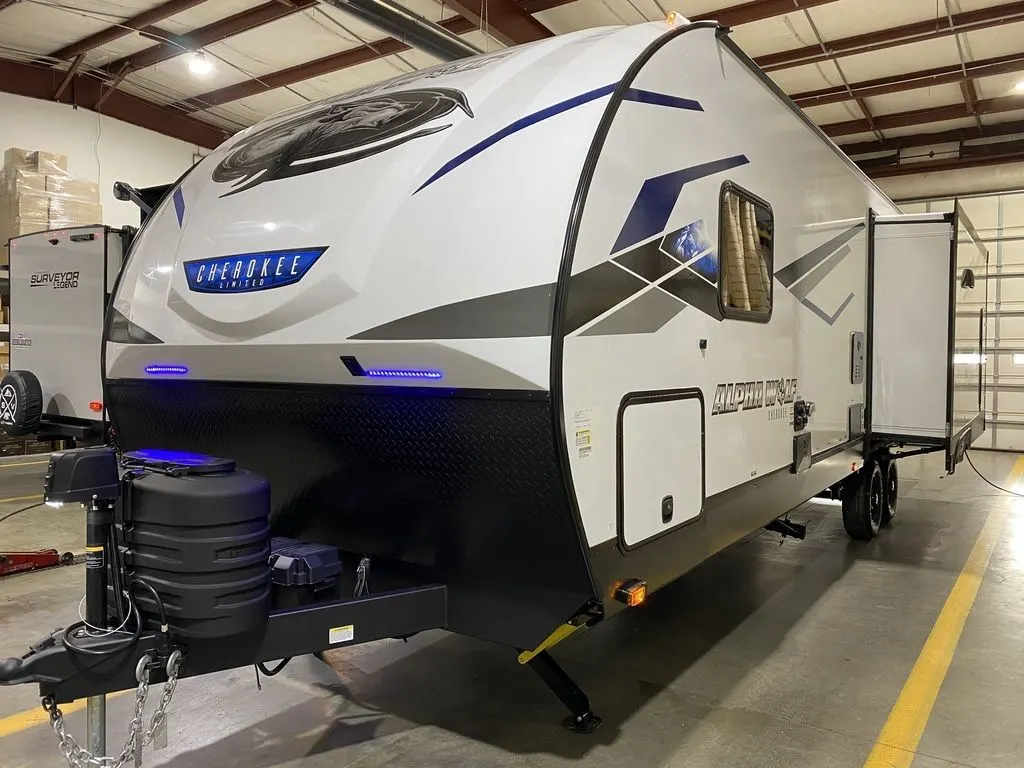
Side view
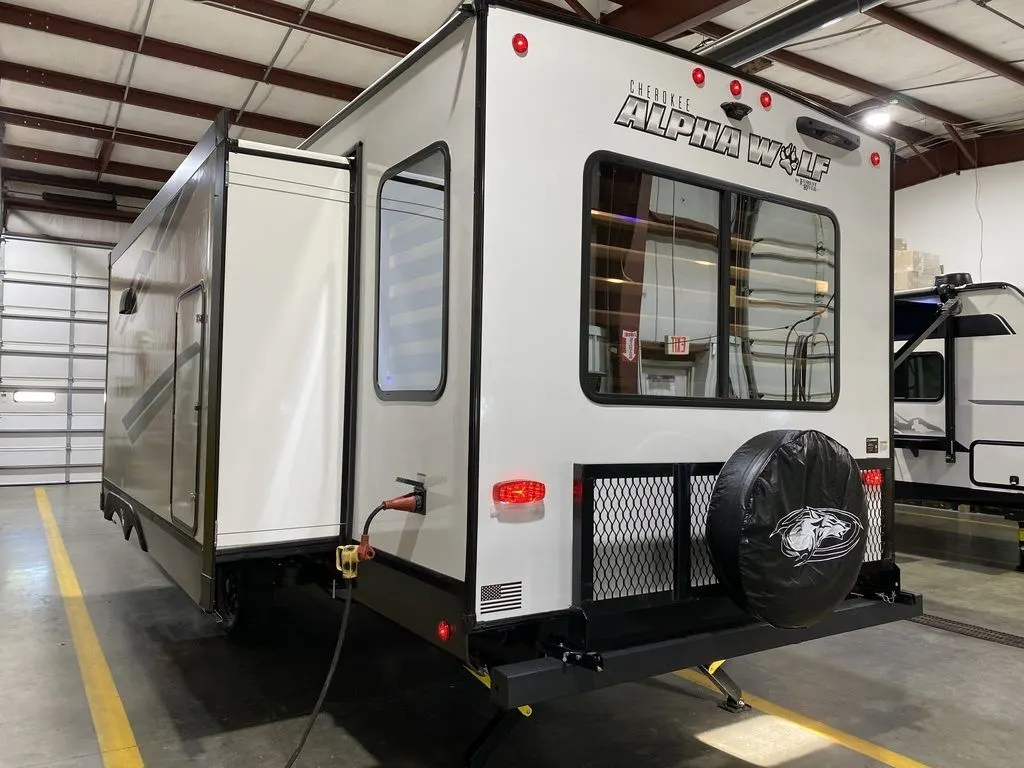
Rear view
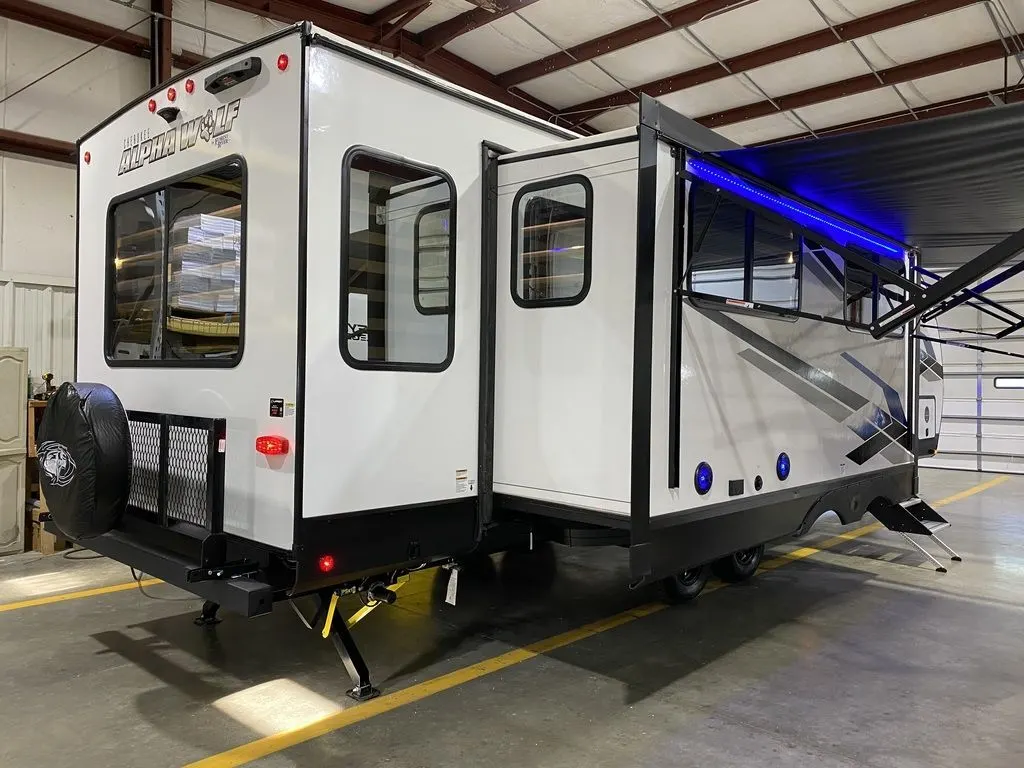
Side view
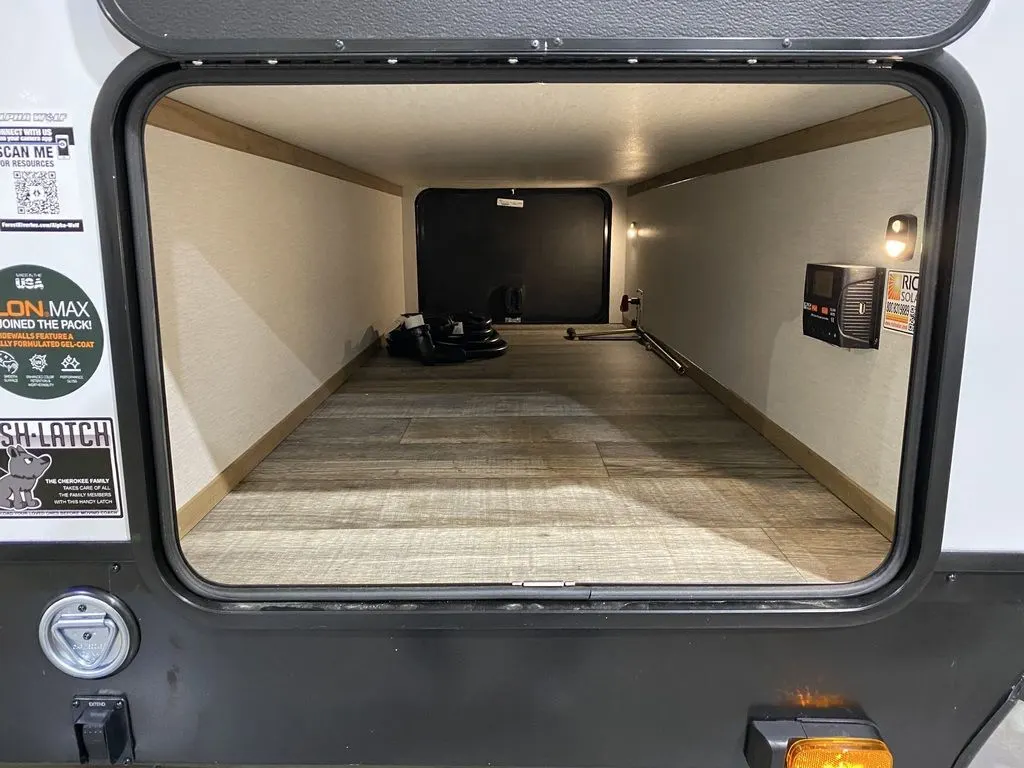
Pass-through storage
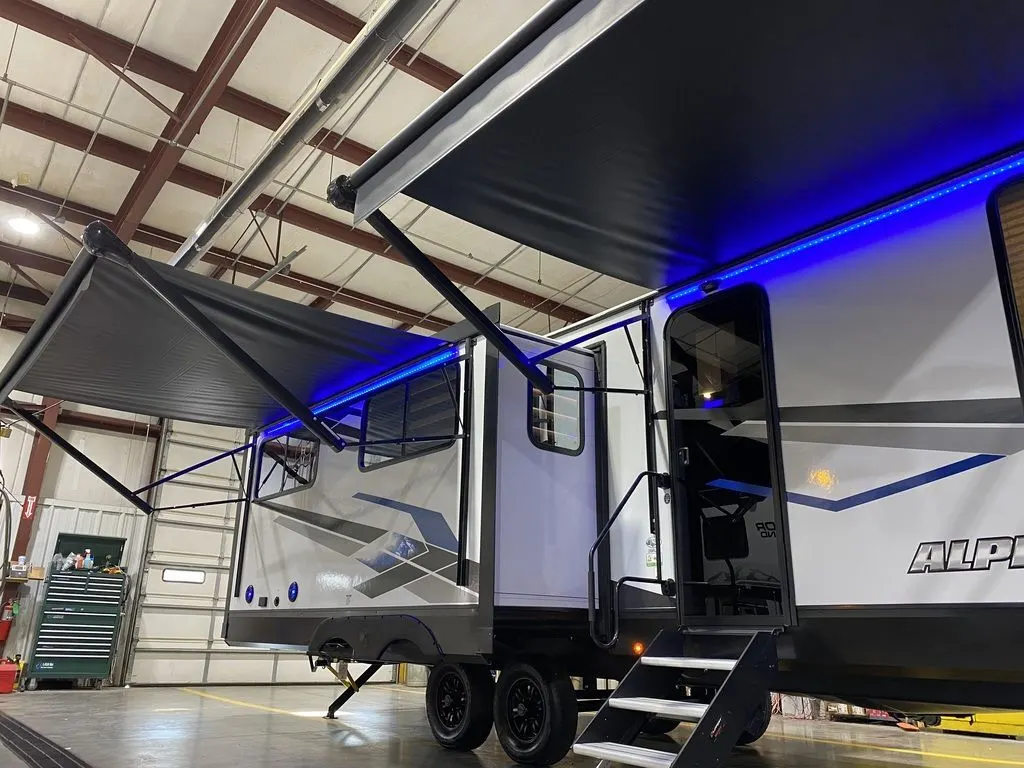
Entry door
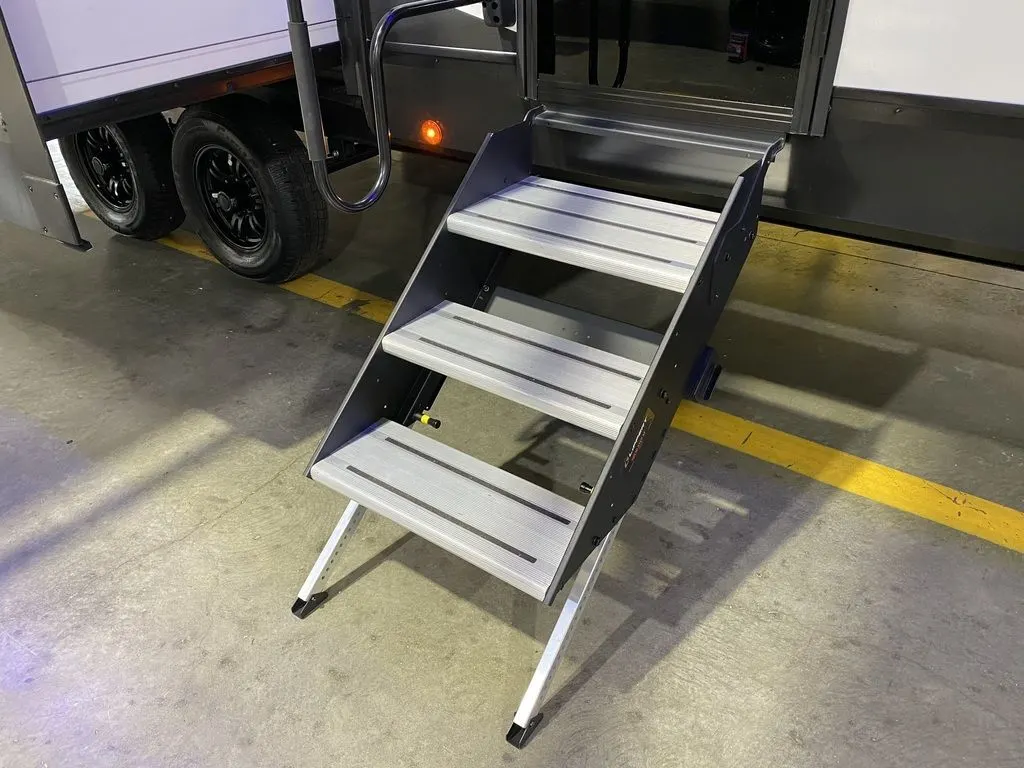
RV Entry steps
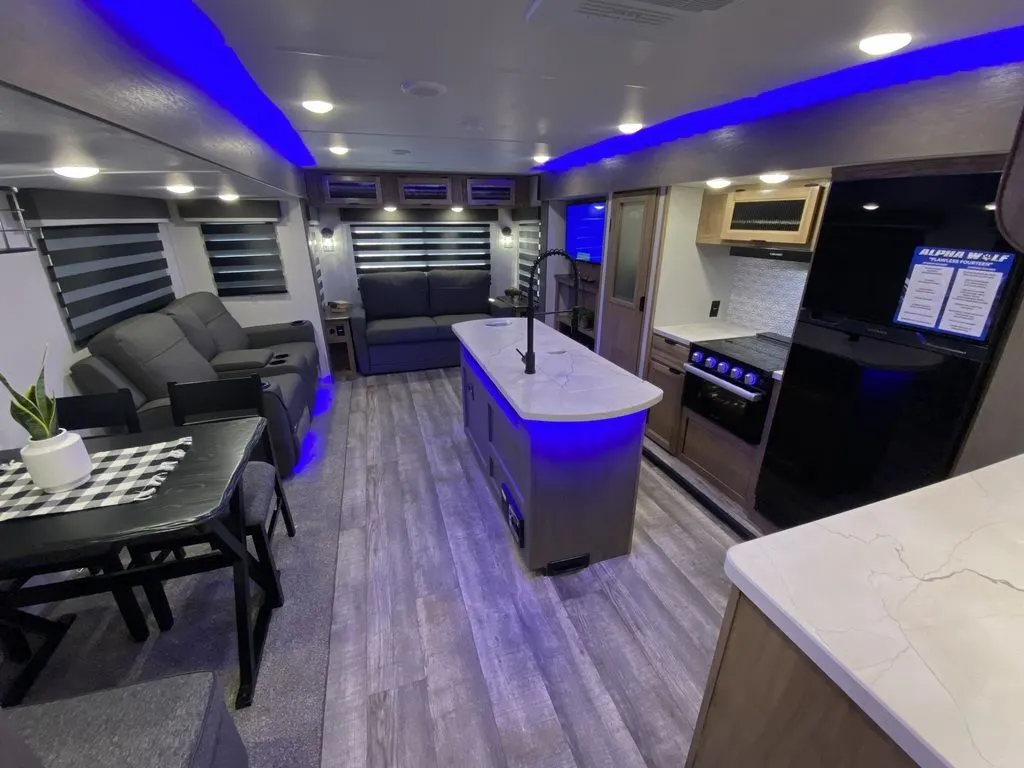
Interior view
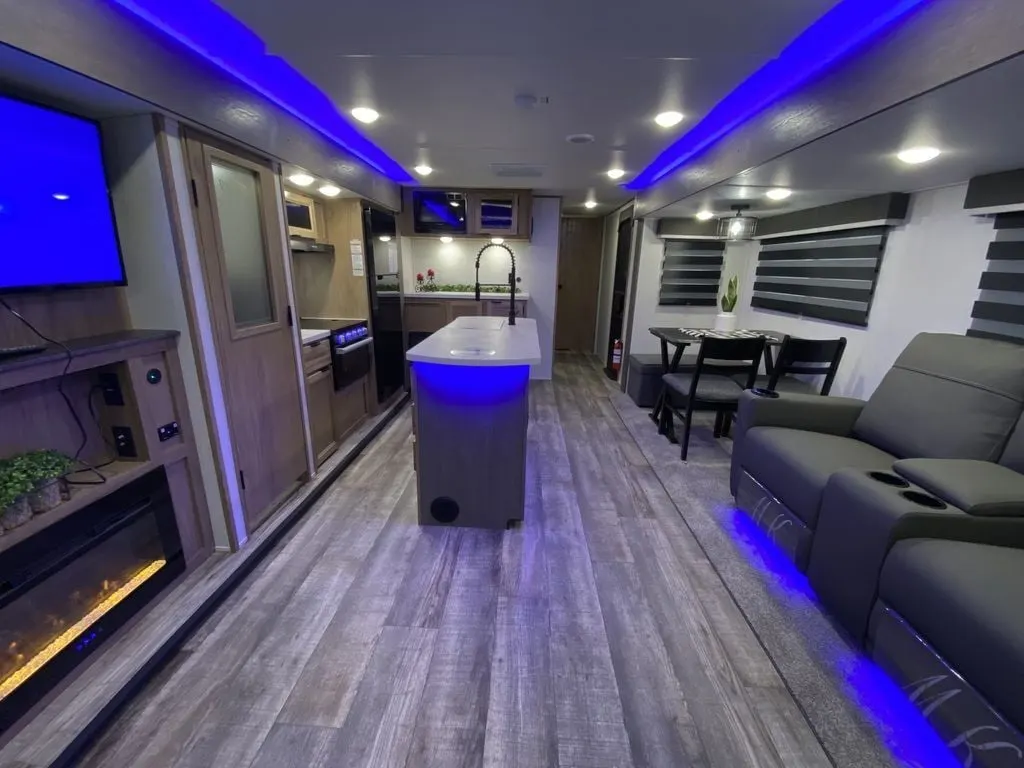
Interior view
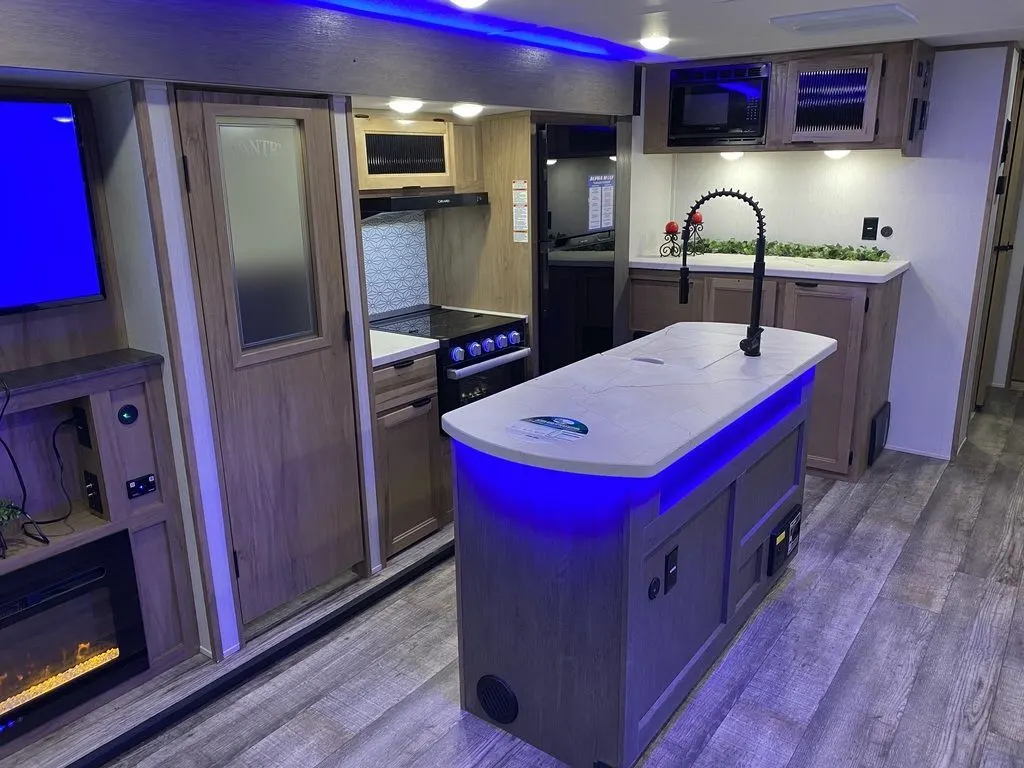
Kitchen
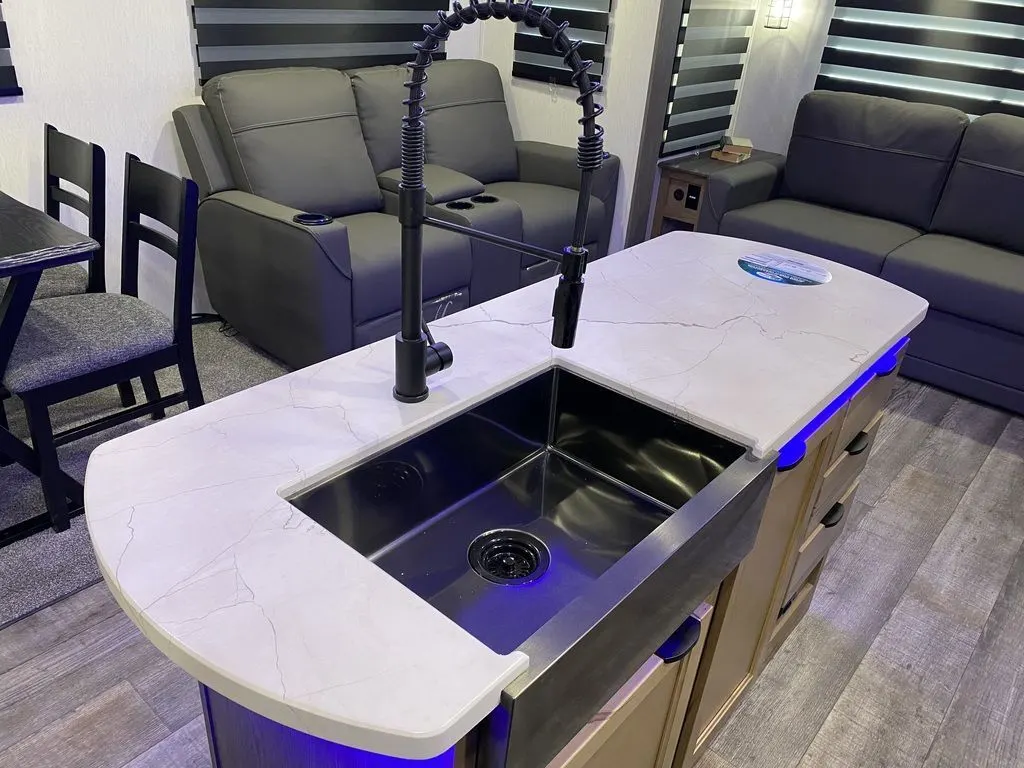
Kitchen sink
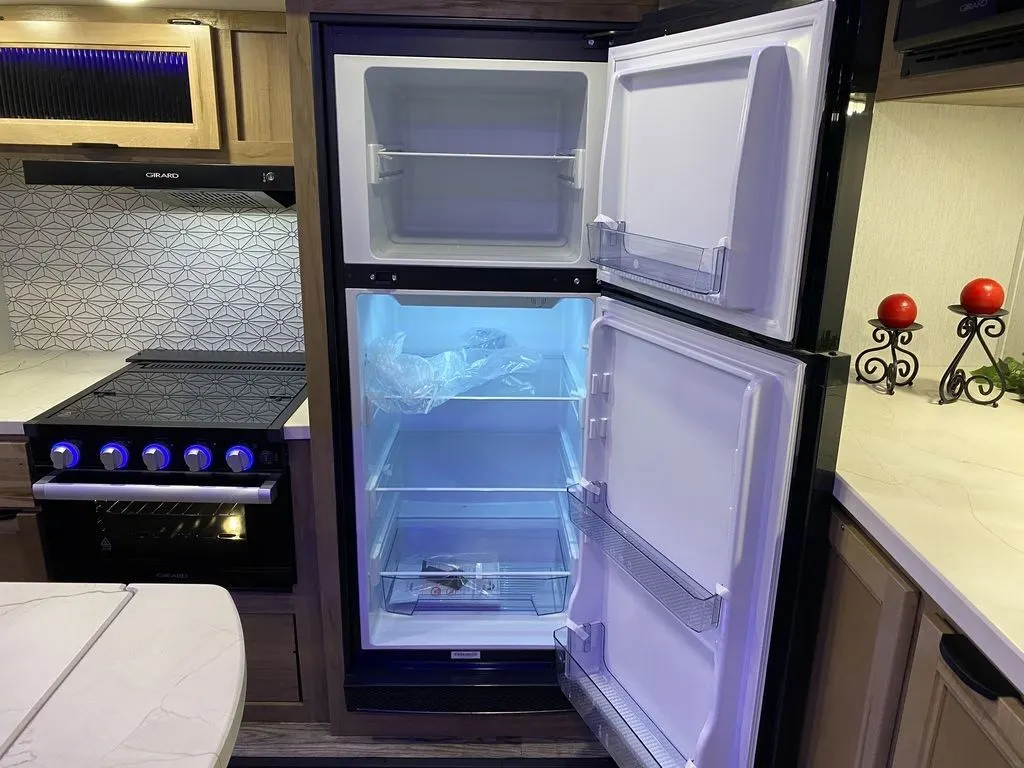
Fridge
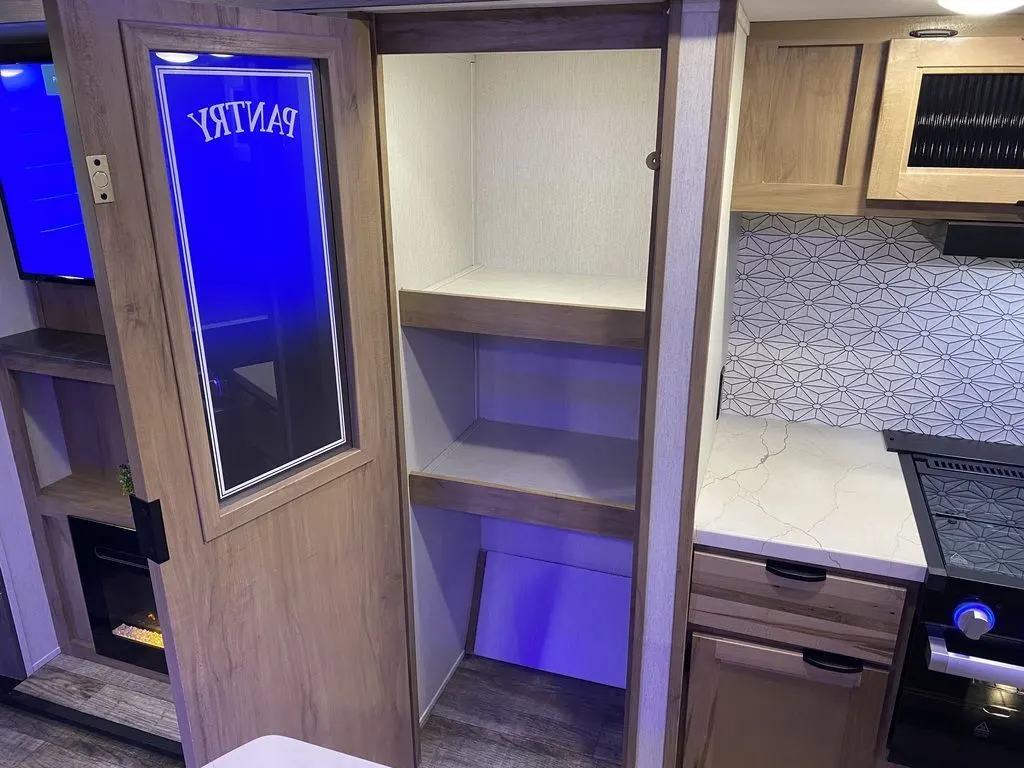
Pantry
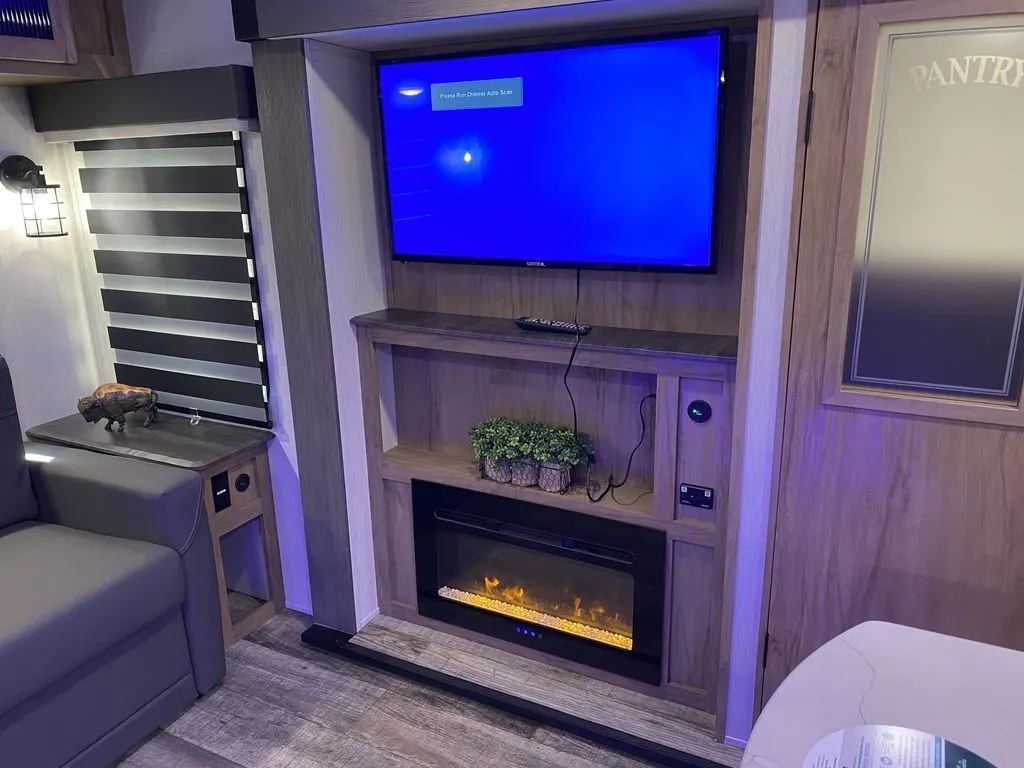
Entertainment center
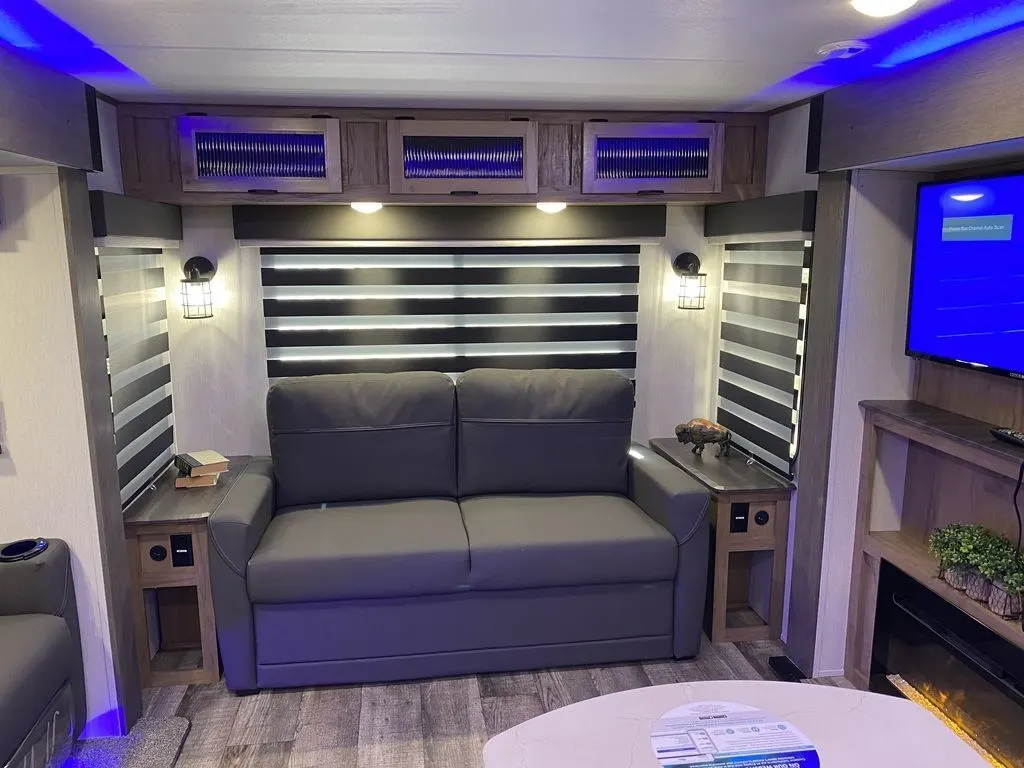
Living space
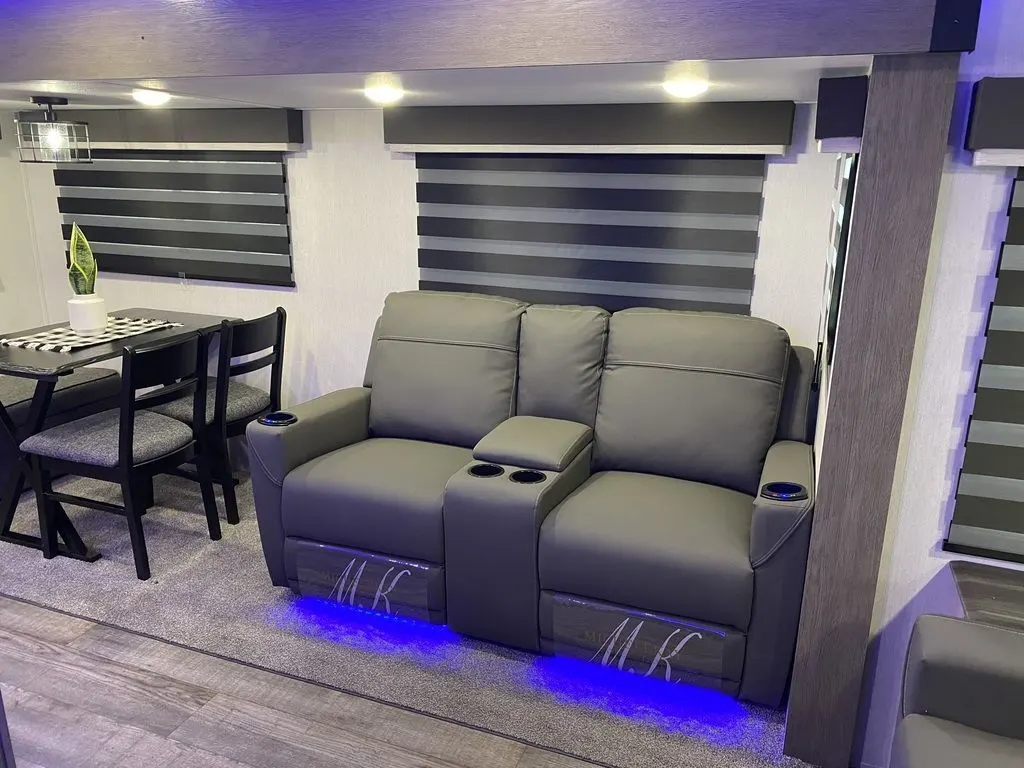
Living space
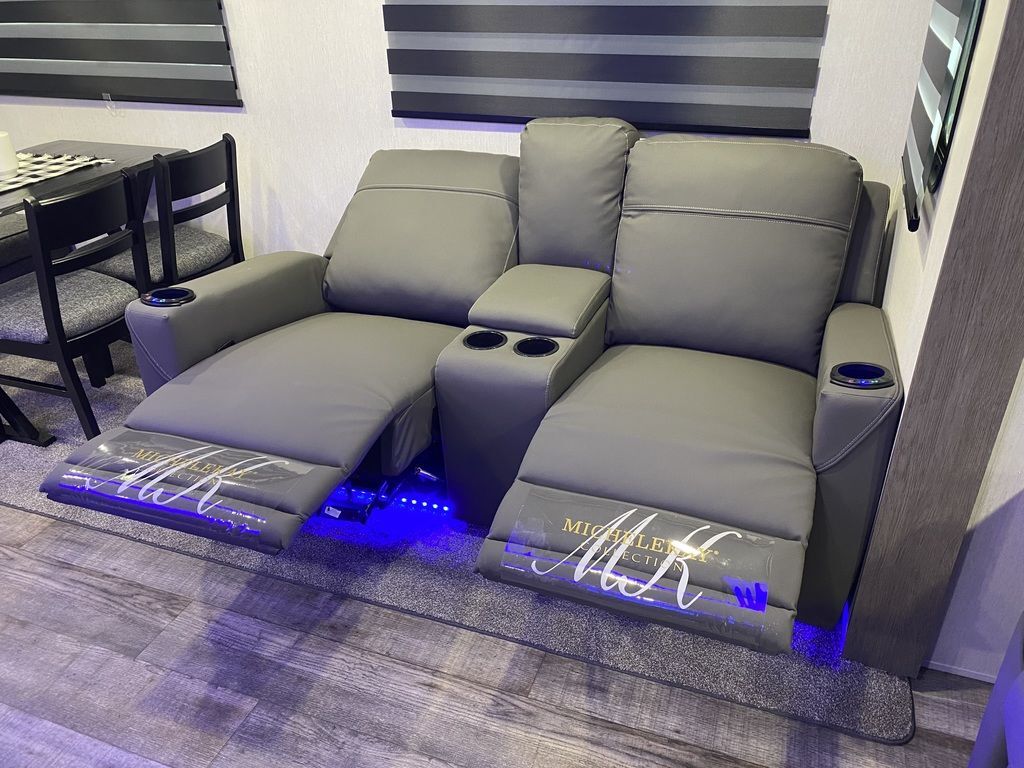
Living space
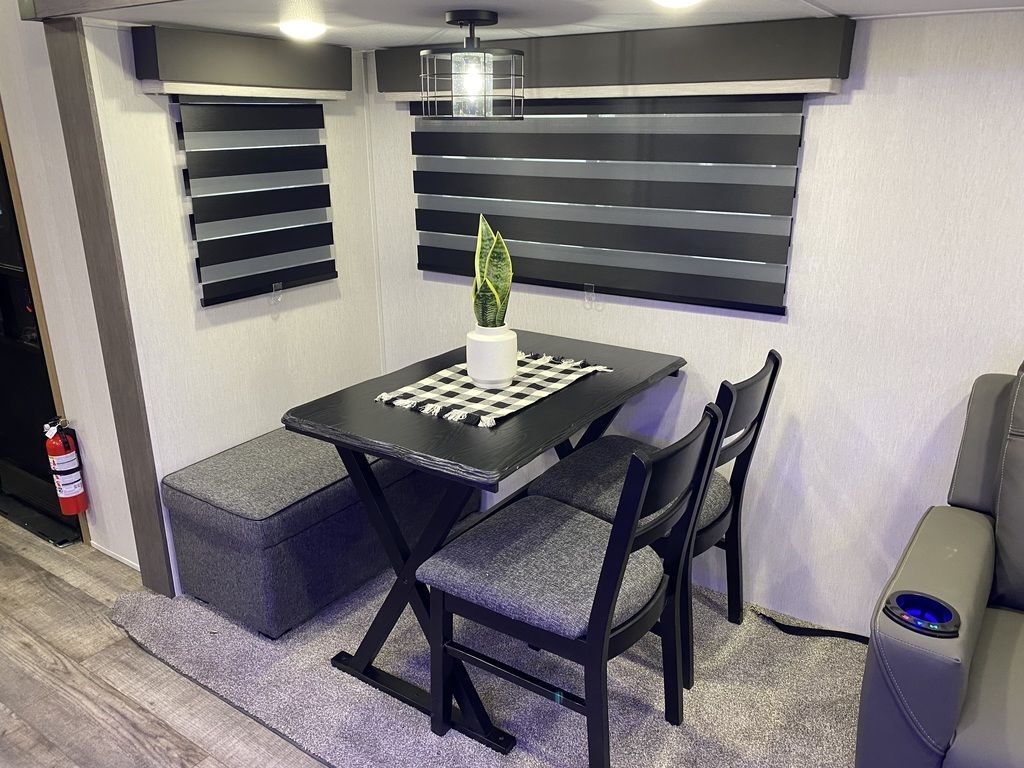
Dinette
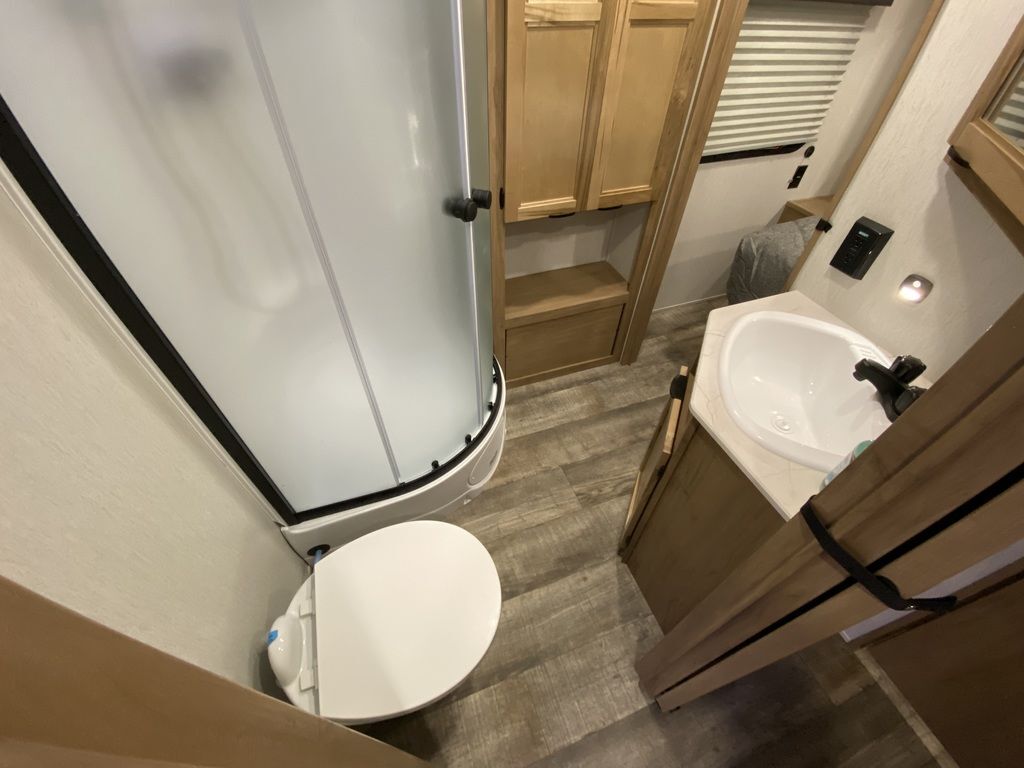
Bathroom
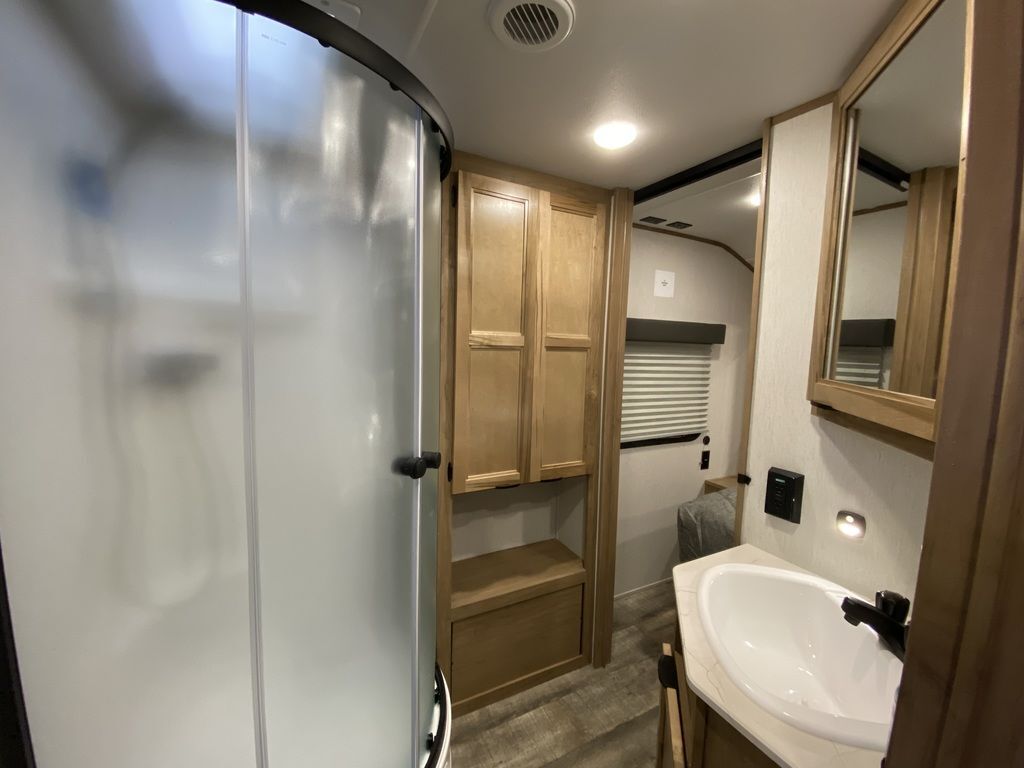
Bathroom
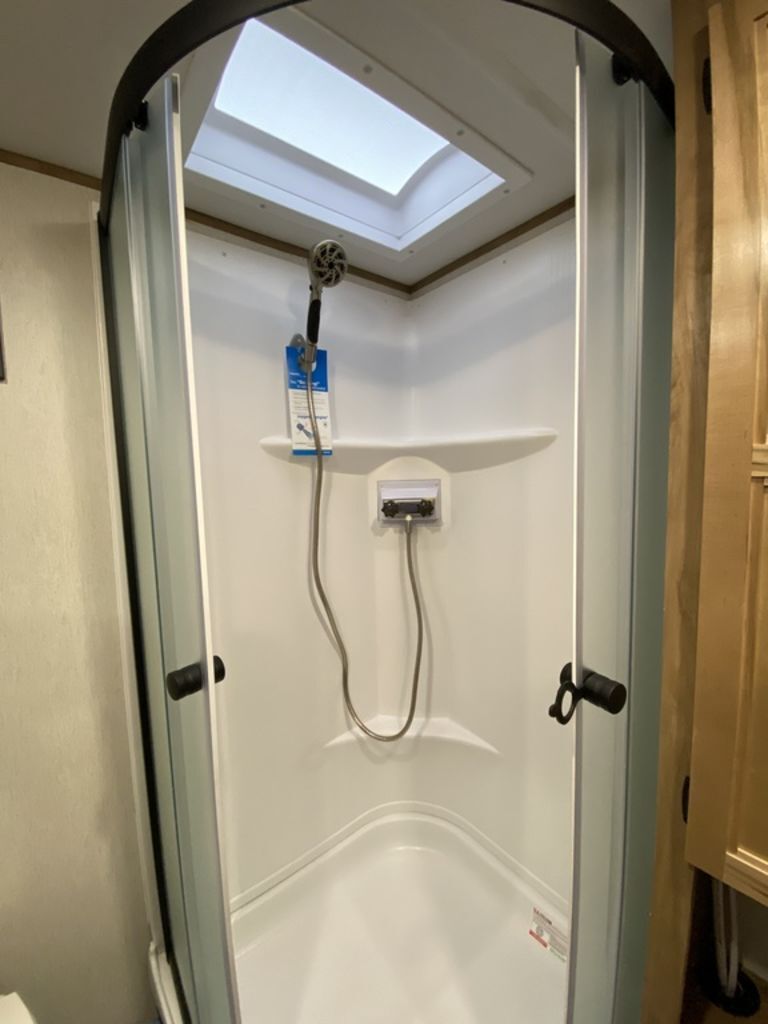
Bathroom
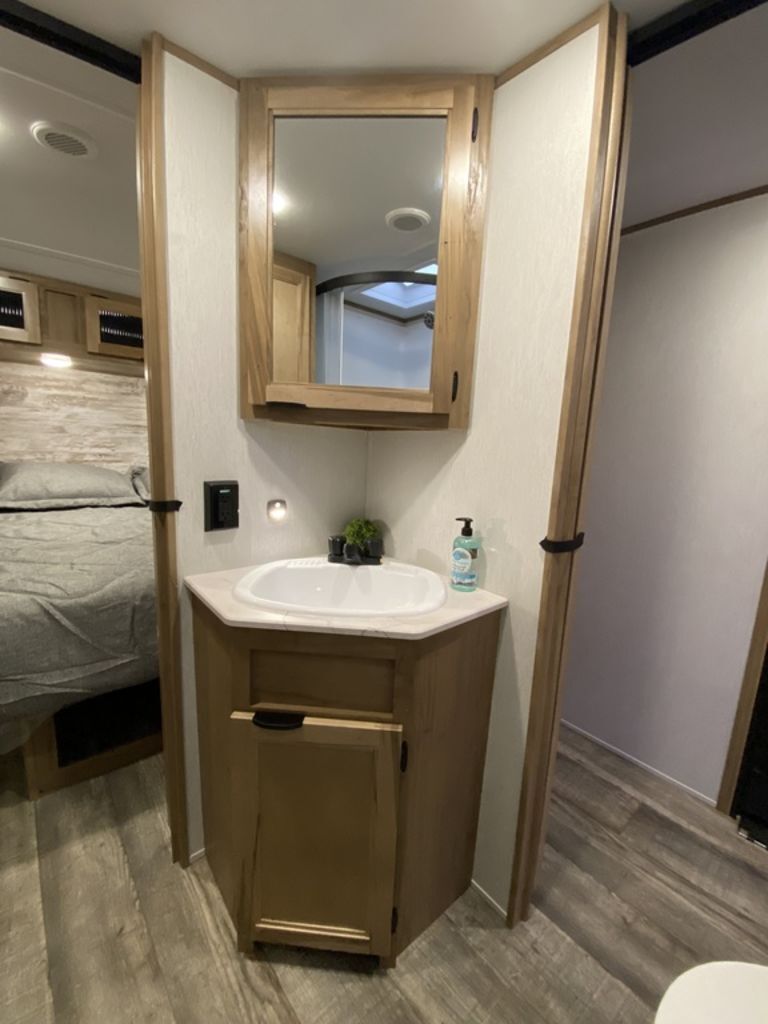
Bathroom
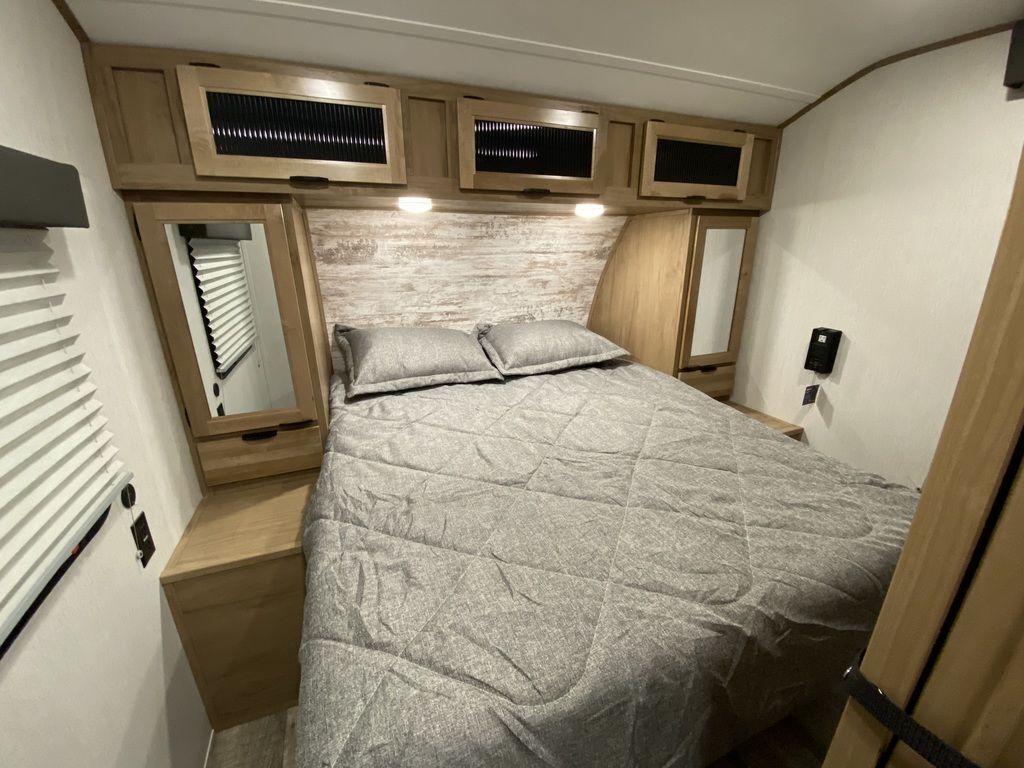
Bedroom
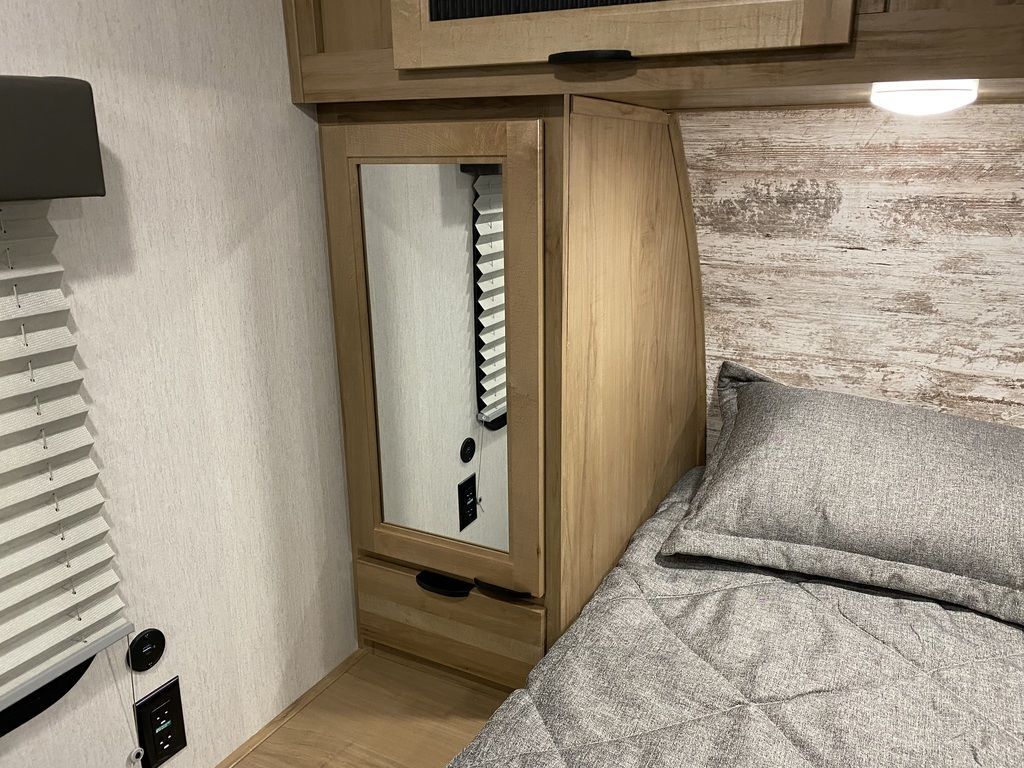
Bedroom
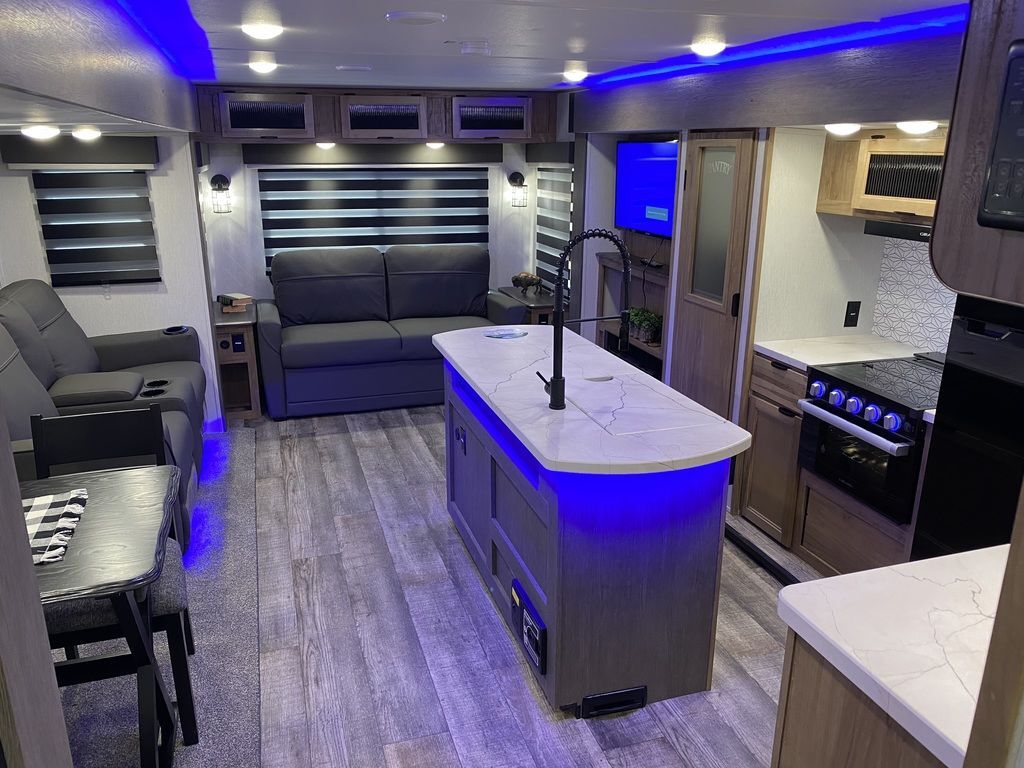
Interior view
Details
- LED Interior Lighting Package
- Super-Plush Evergreen Mattress
- Deluxe Bedding Package
- Individual Reading Lights at Bed
- Full Under Bed Storage with Strut Lift Assist
- Bedroom TV Prep
- Shower/Tub Skylight
- Porcelain Stool with Water Jet Assist and Foot Flush
- Oversized Lav Sink
- Deluxe Furniture Pack
- LED Exterior Lighting Package
- 5/8” Tongue and Groove Plywood Floor Decking
- Prepped for Rear Ladder (NA 23RD, 26RL)
- 1x Engineered Wood SuperTruss Roof Structure with 3/8” Decking (Fully Walkable)
- 30AMP Marine Style Power Cord
Pin It!
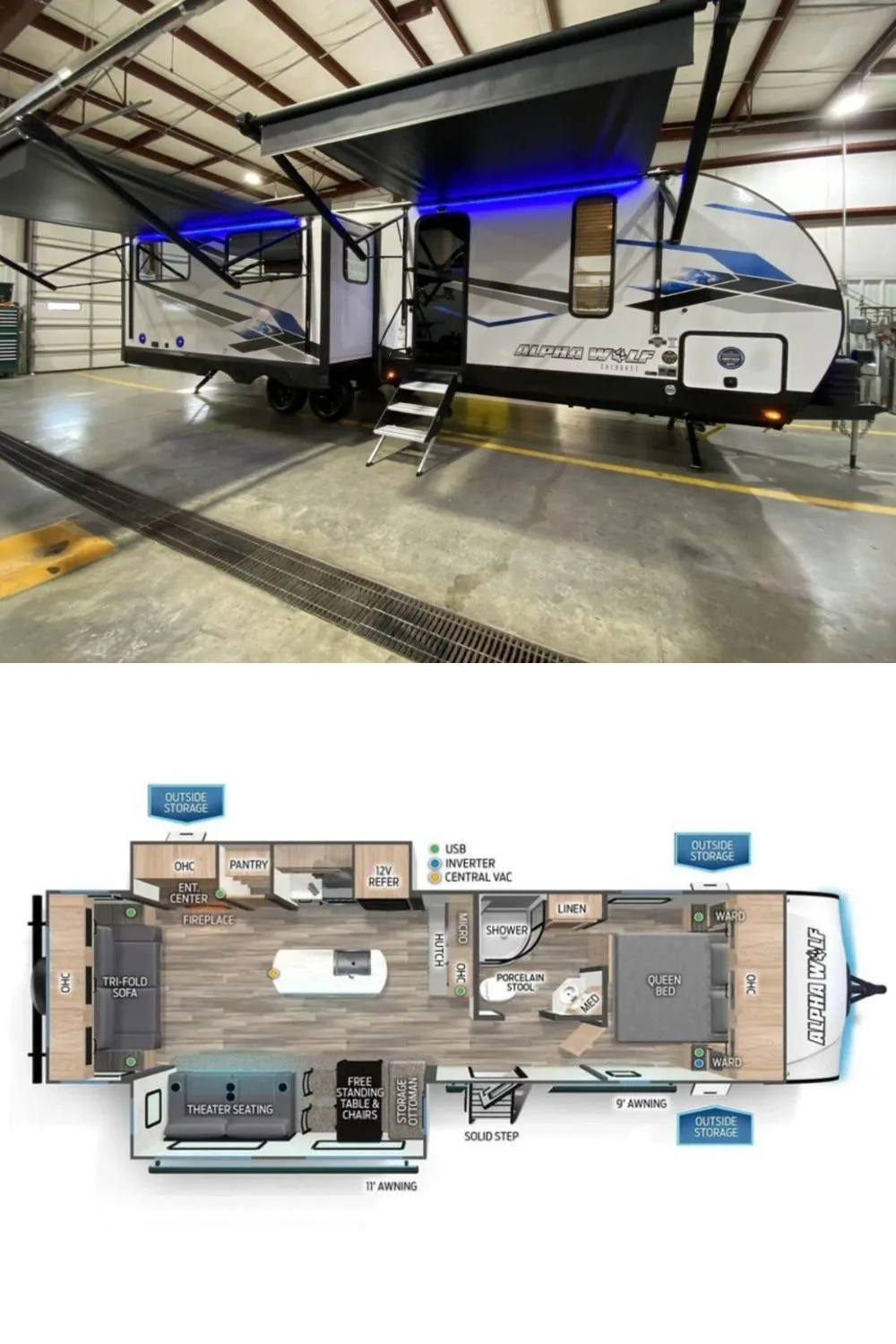
Source: RV Trader
RV Trader Plan 5010590487

