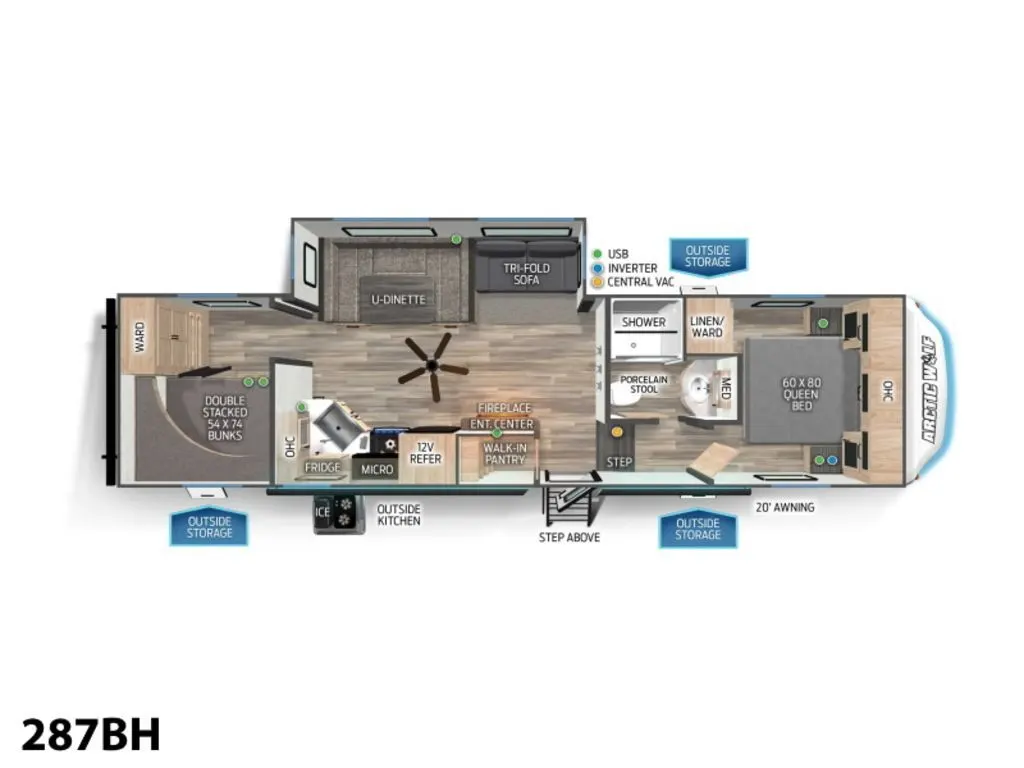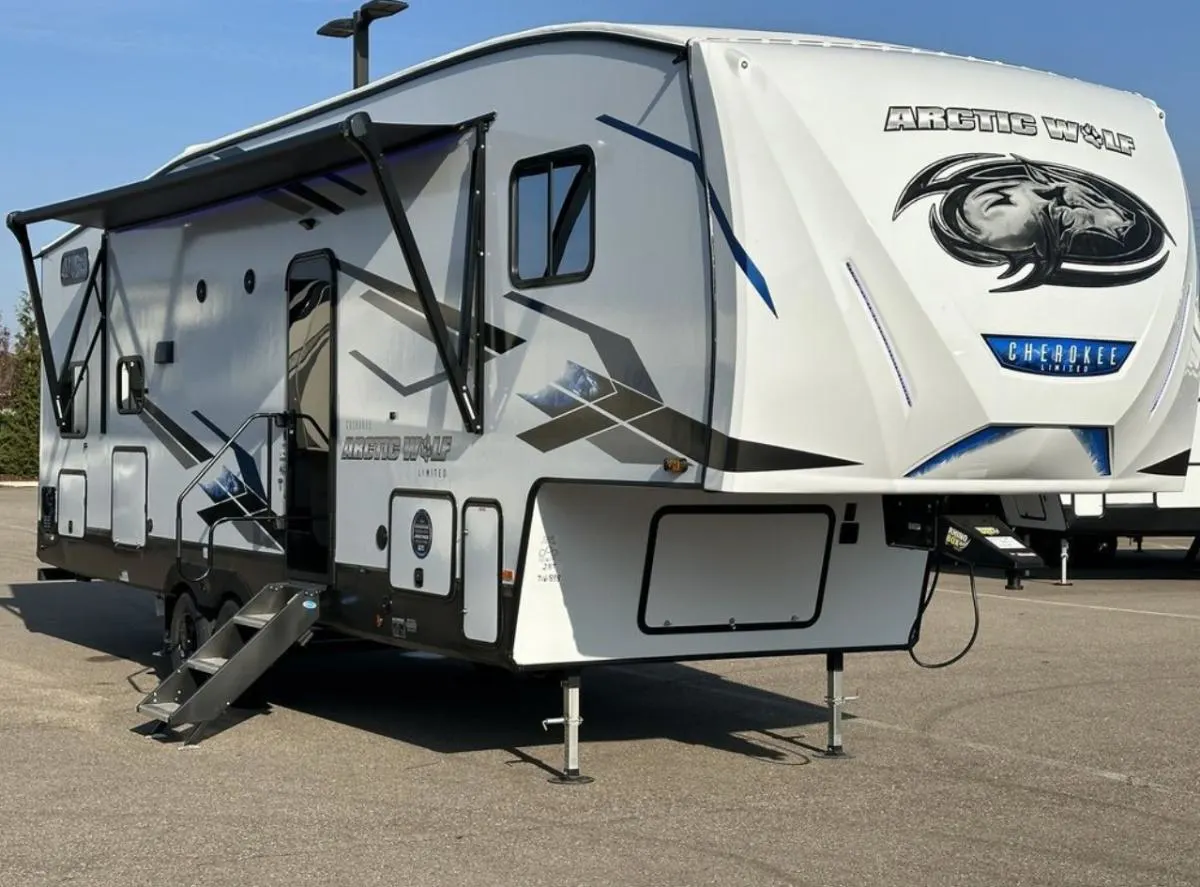
Contents
show
Specifications
- Year: 2024
- Make: Forest River
- Model: Arctic Wolf 287BH
- Class: Fifth Wheel
- Stock Number: D287BH
- Sleeping Capacity: 8
- Air Conditioners: 1
- Awnings: 20
- Slide Outs: 1
- Length: 35
Source: RV Trader
The Floor Plan
Photos
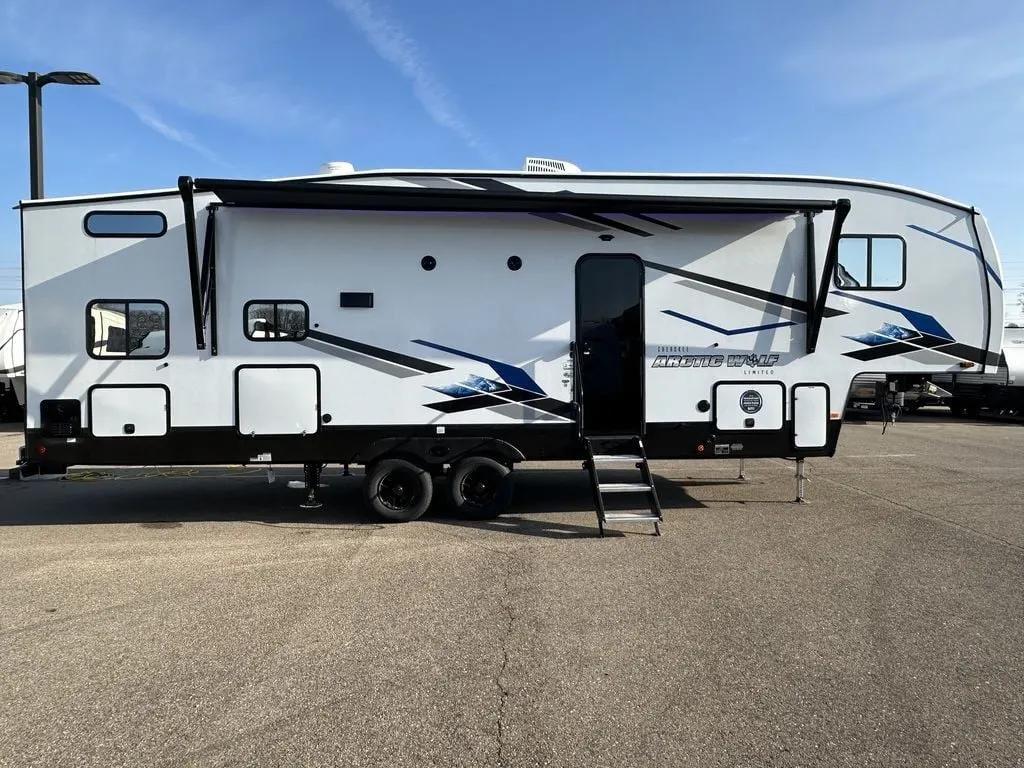
Side view
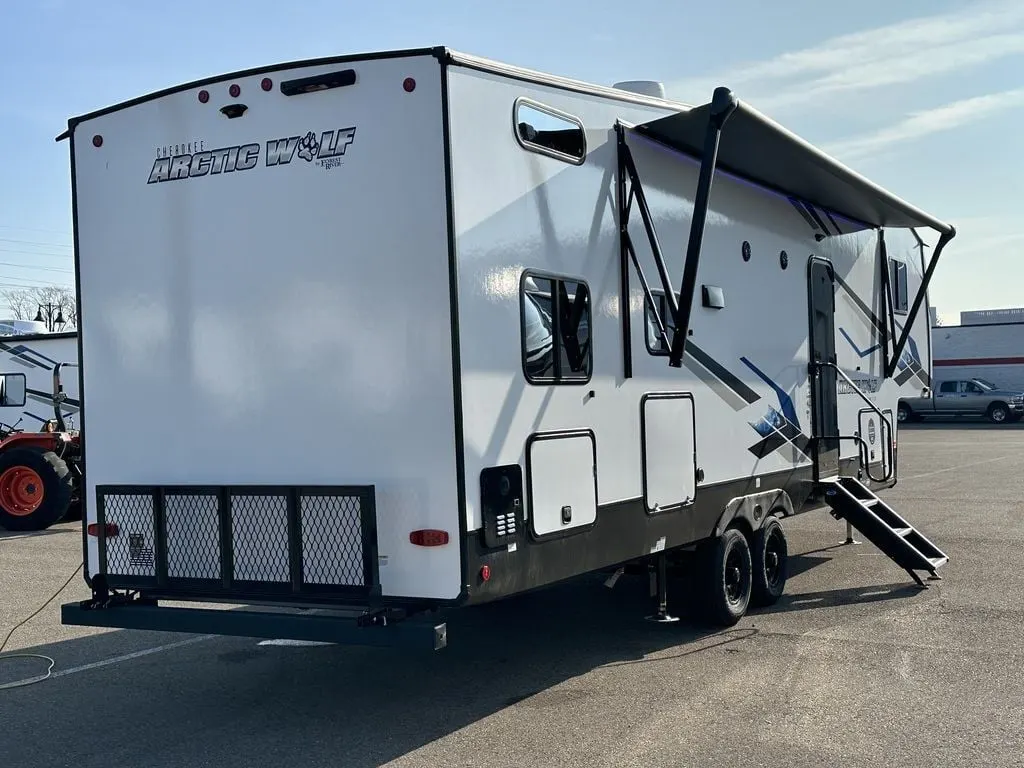
Side view
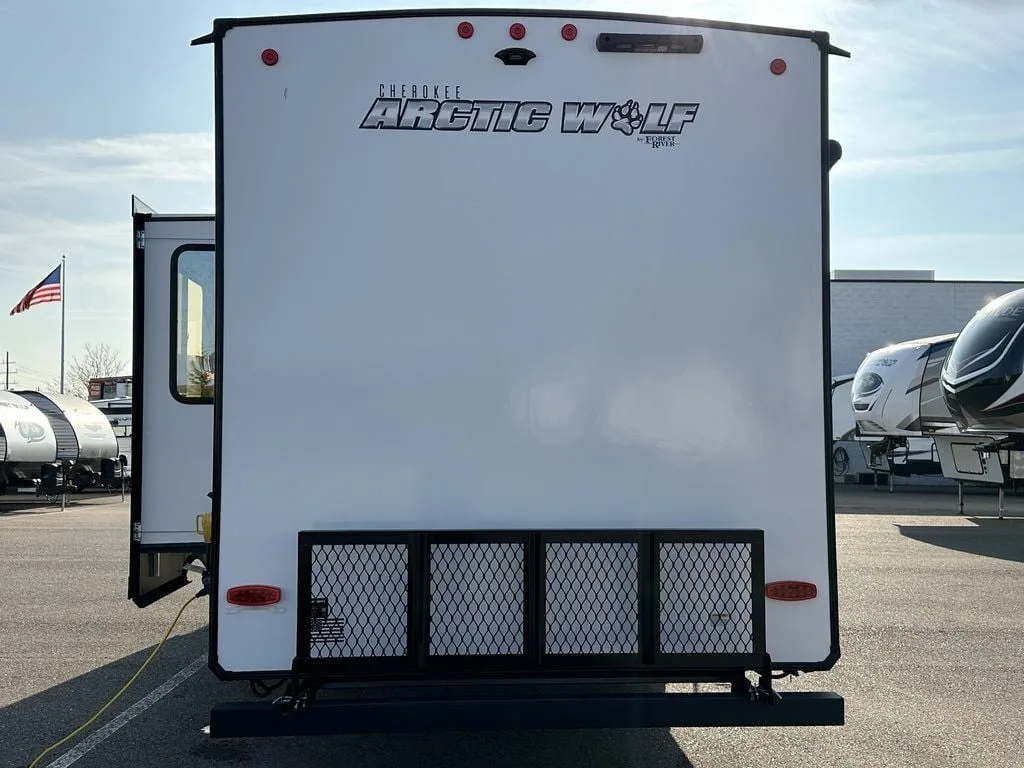
Rear view
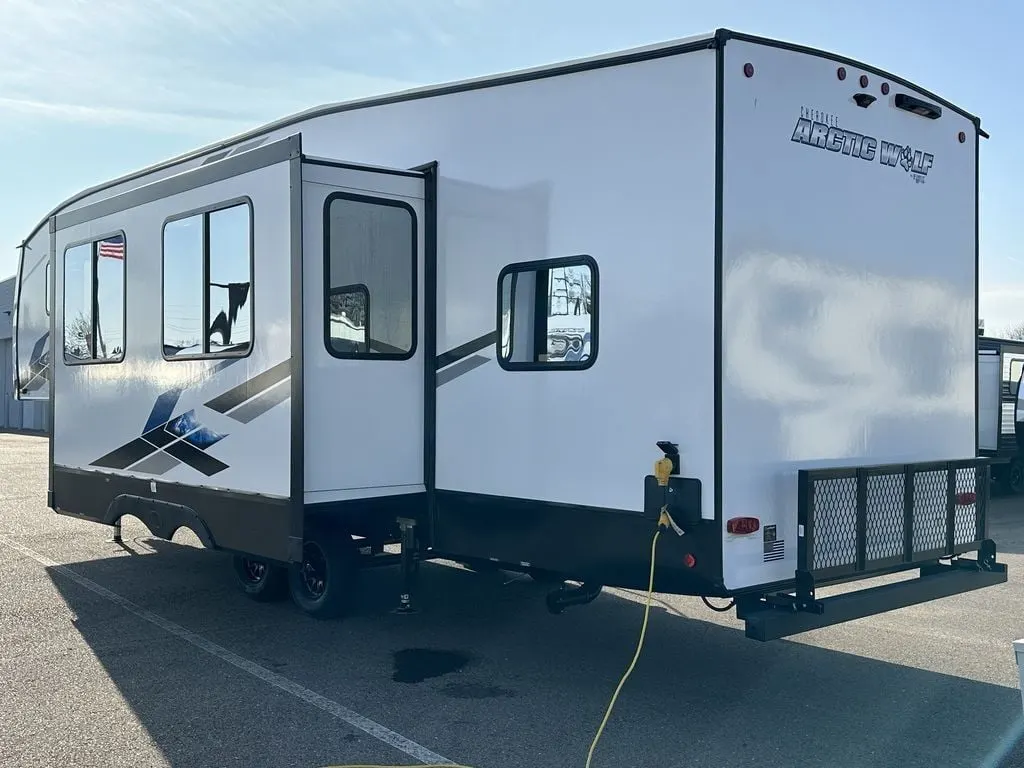
Side view
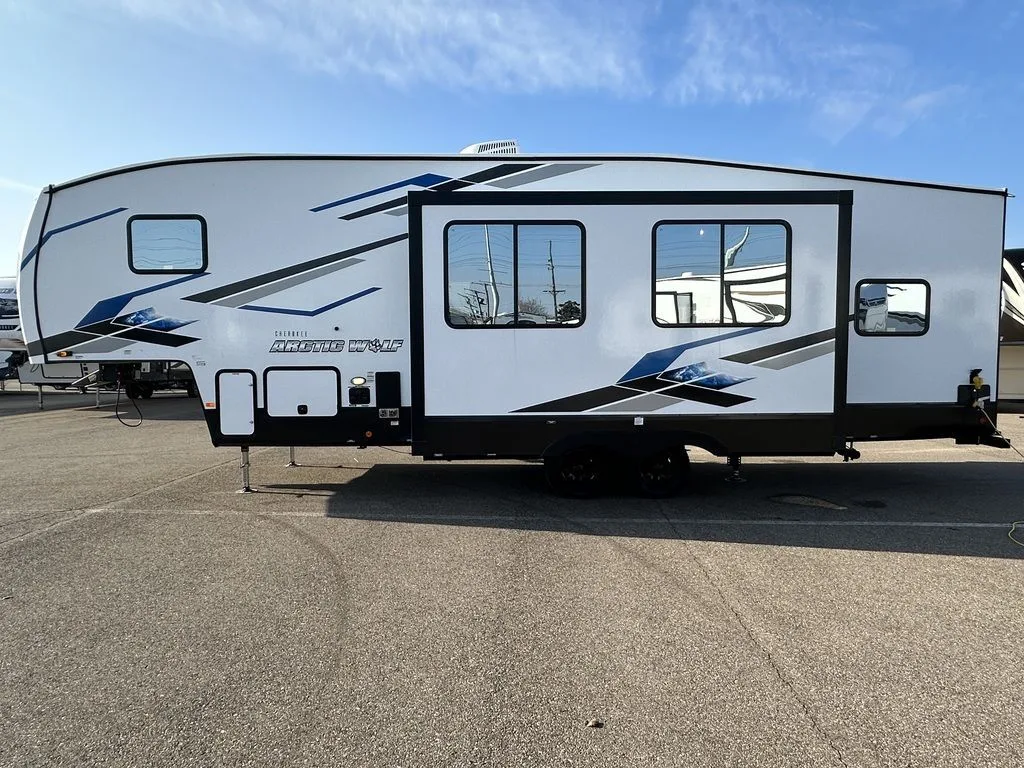
Side view
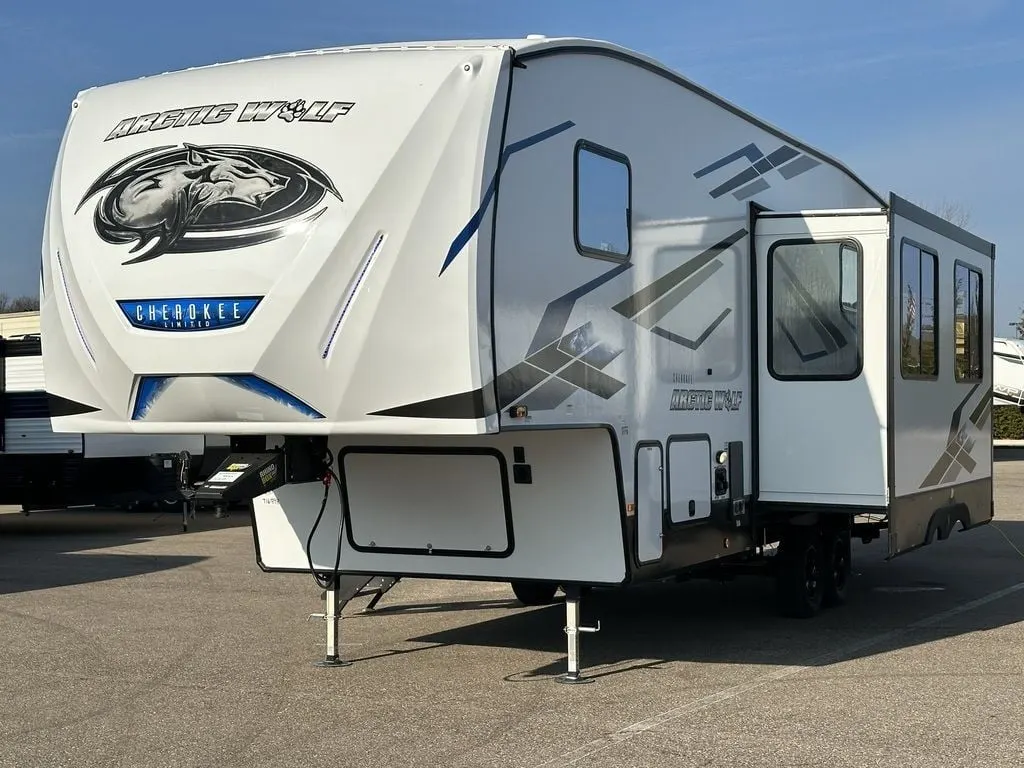
Side view
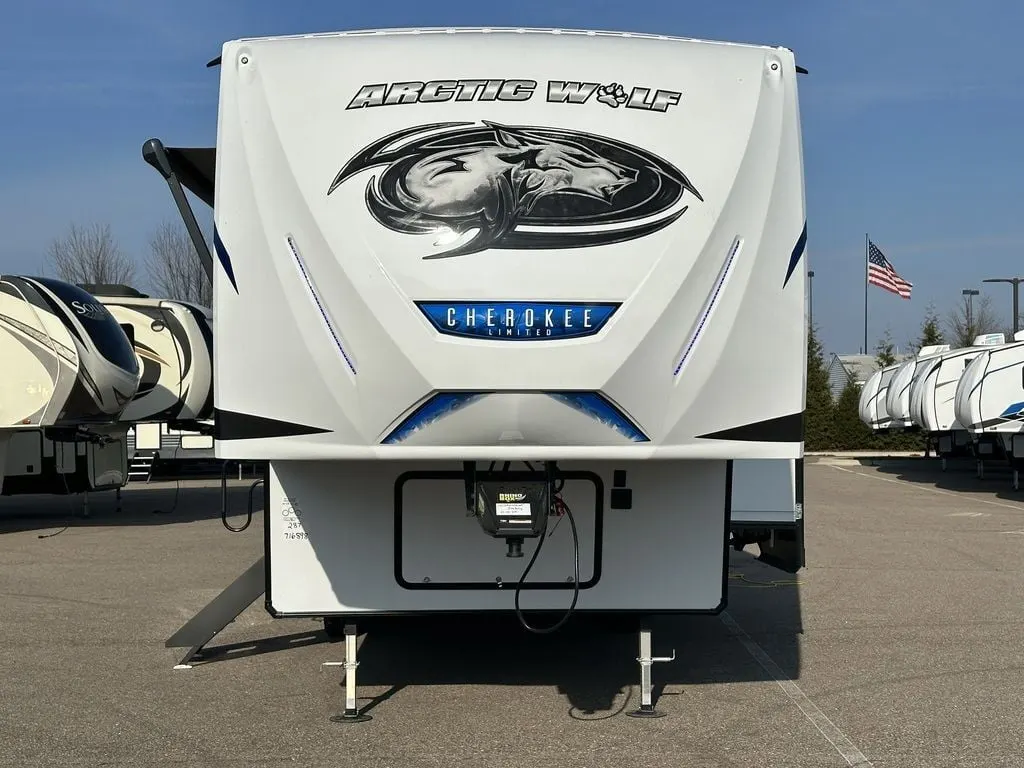
Front view
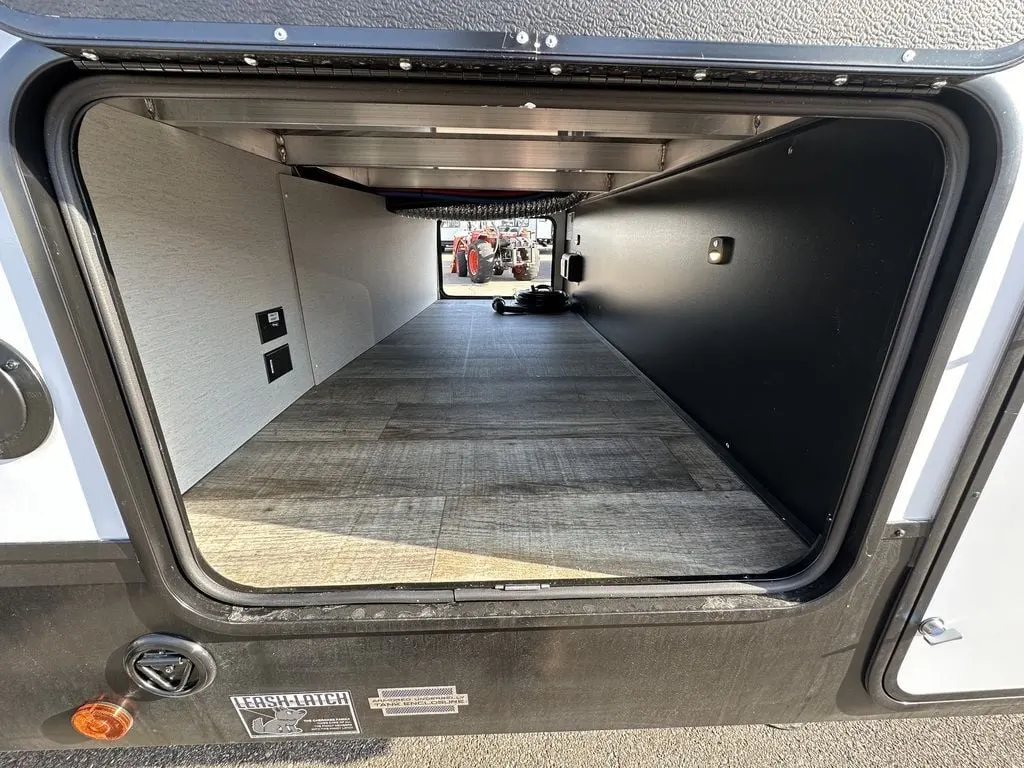
Pass-through storage
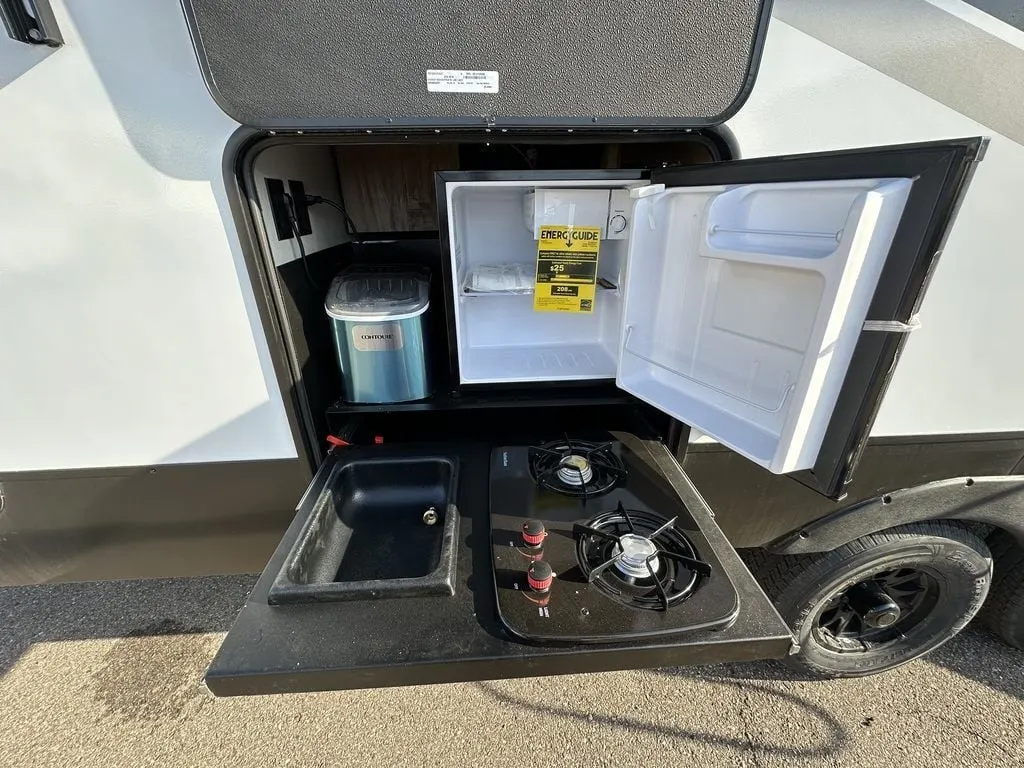
Outdoor kitchen
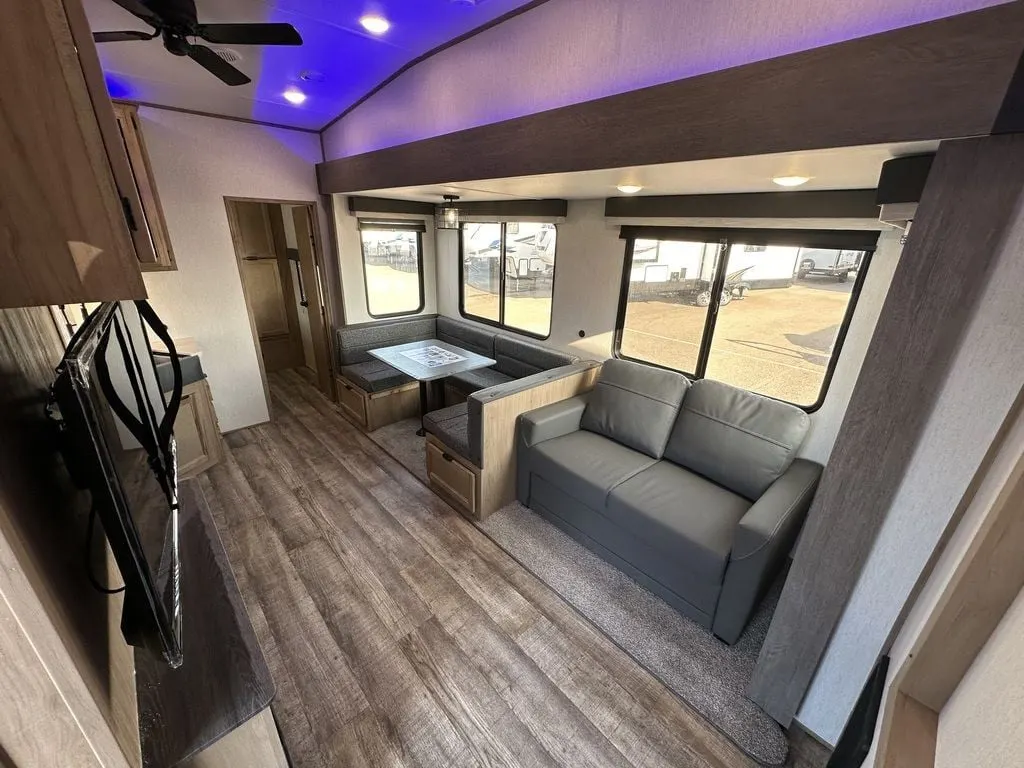
Interior view
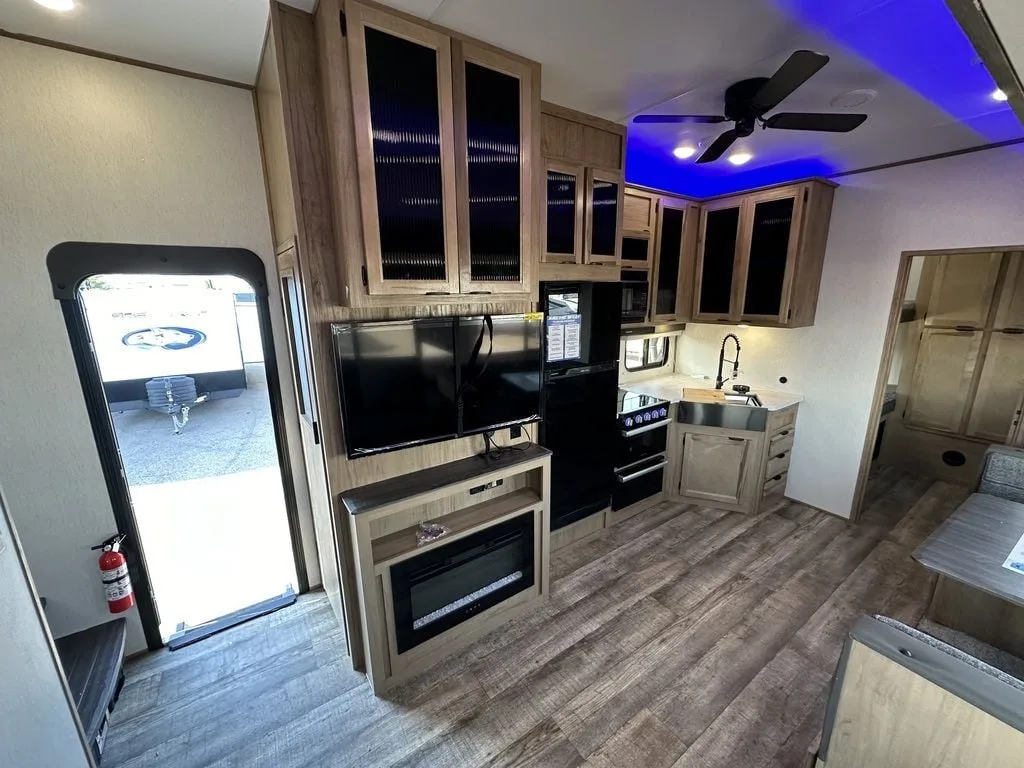
Kitchen
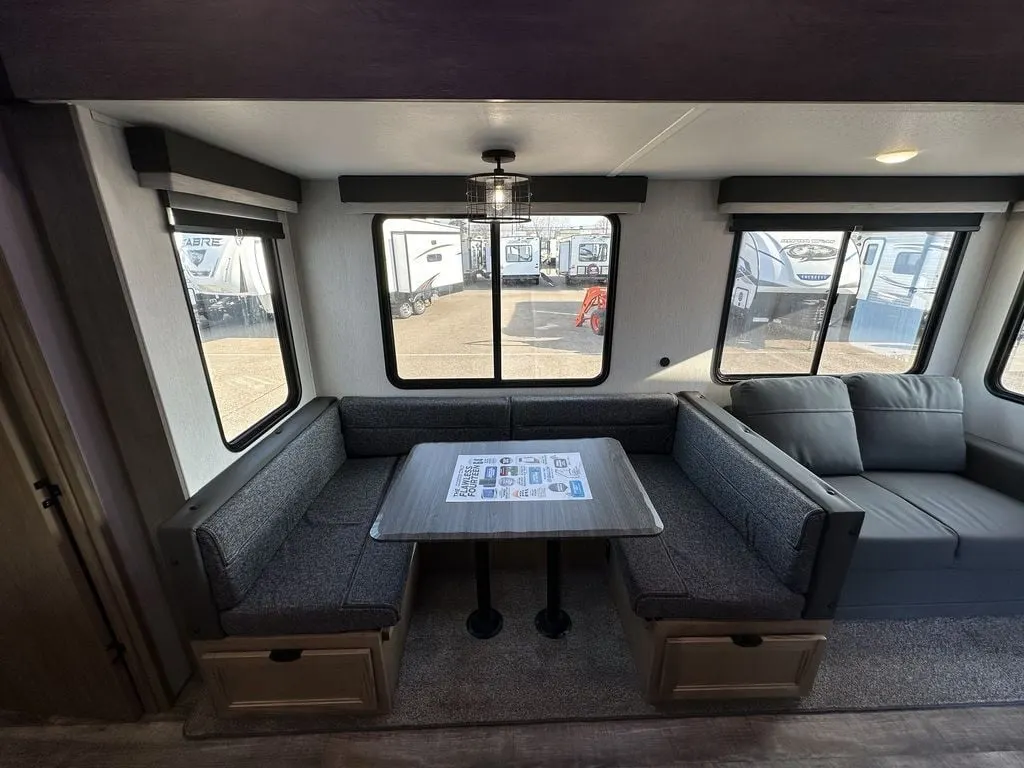
U-dinette
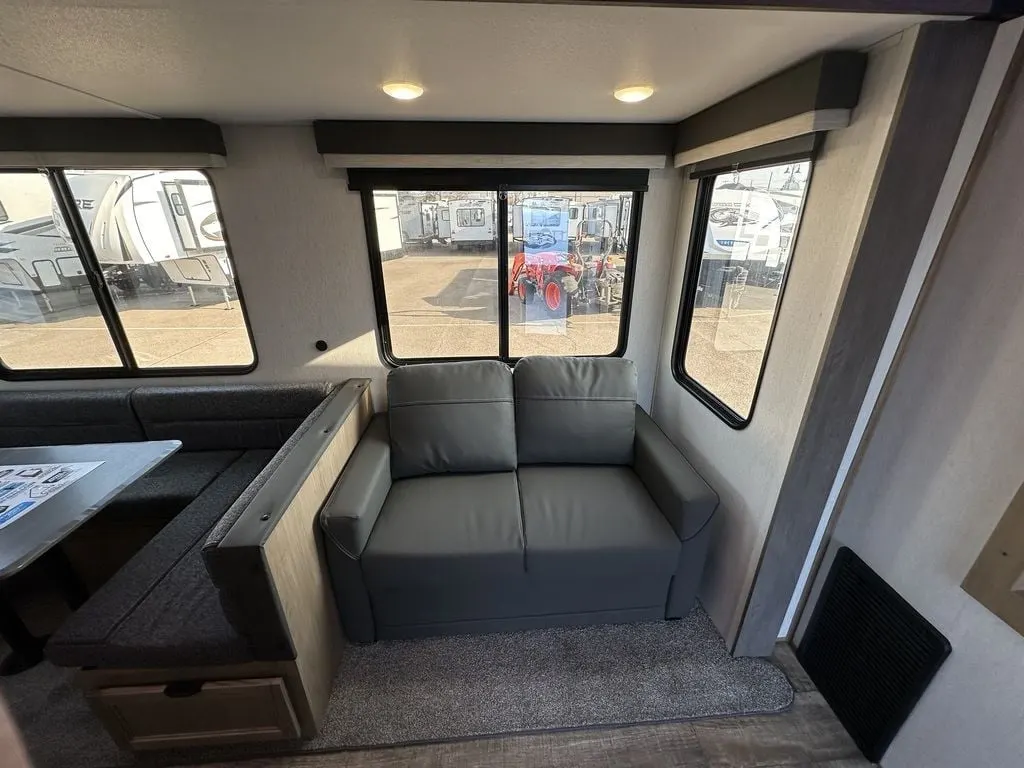
Living space
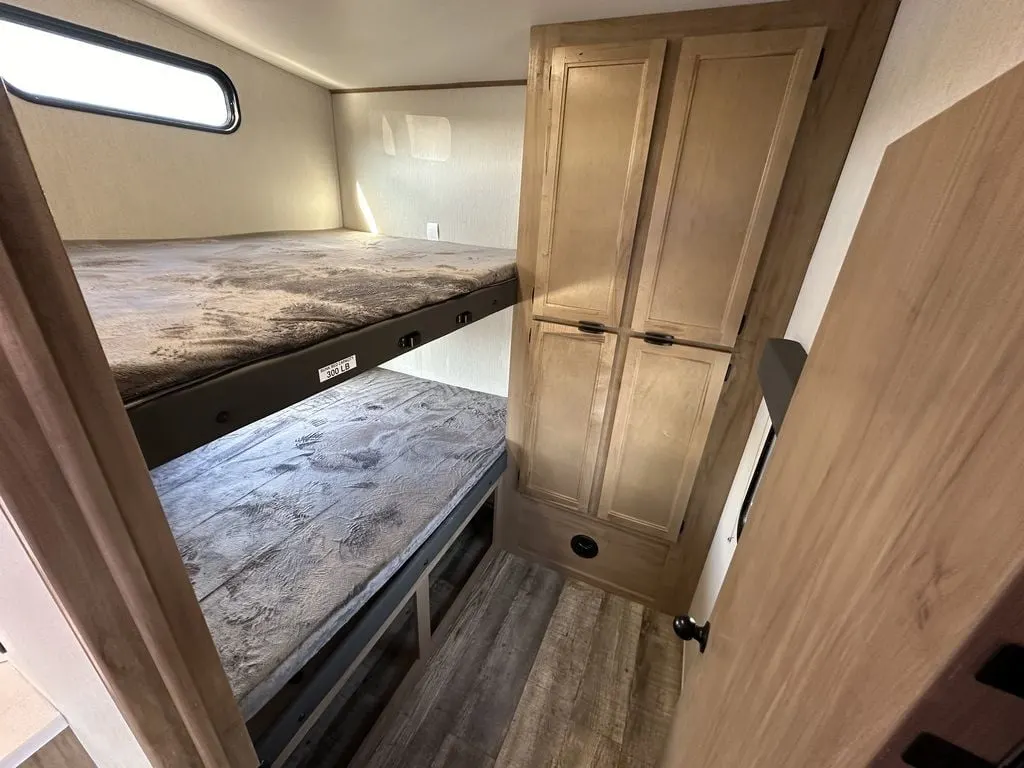
Bedroom
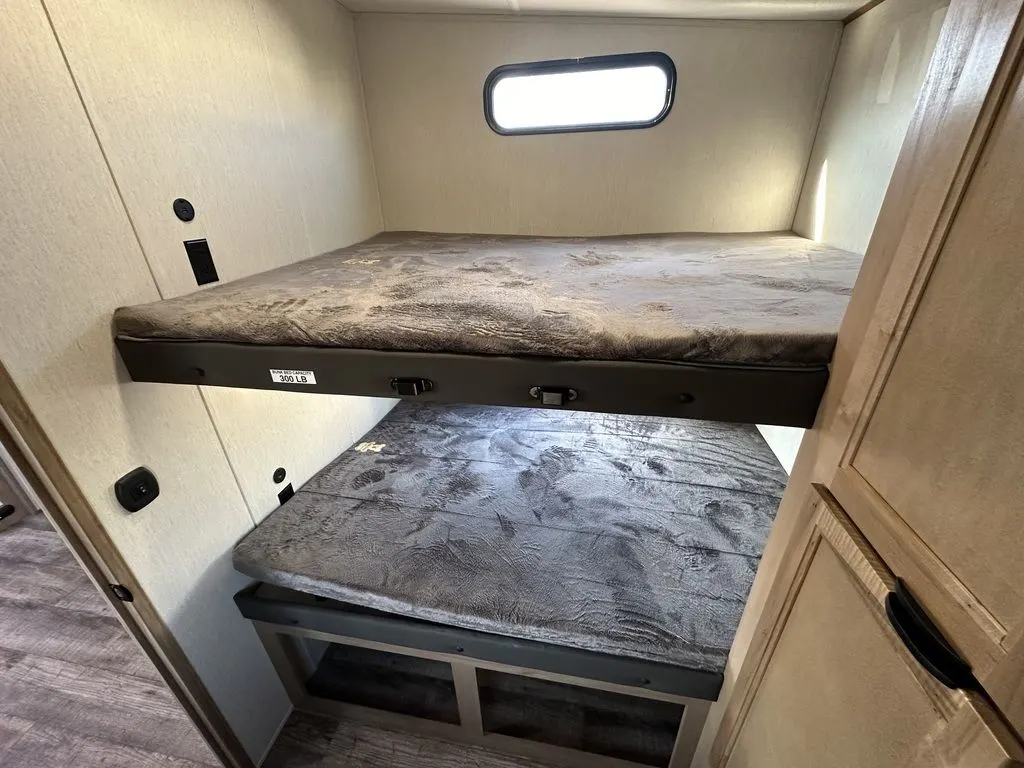
Bedroom
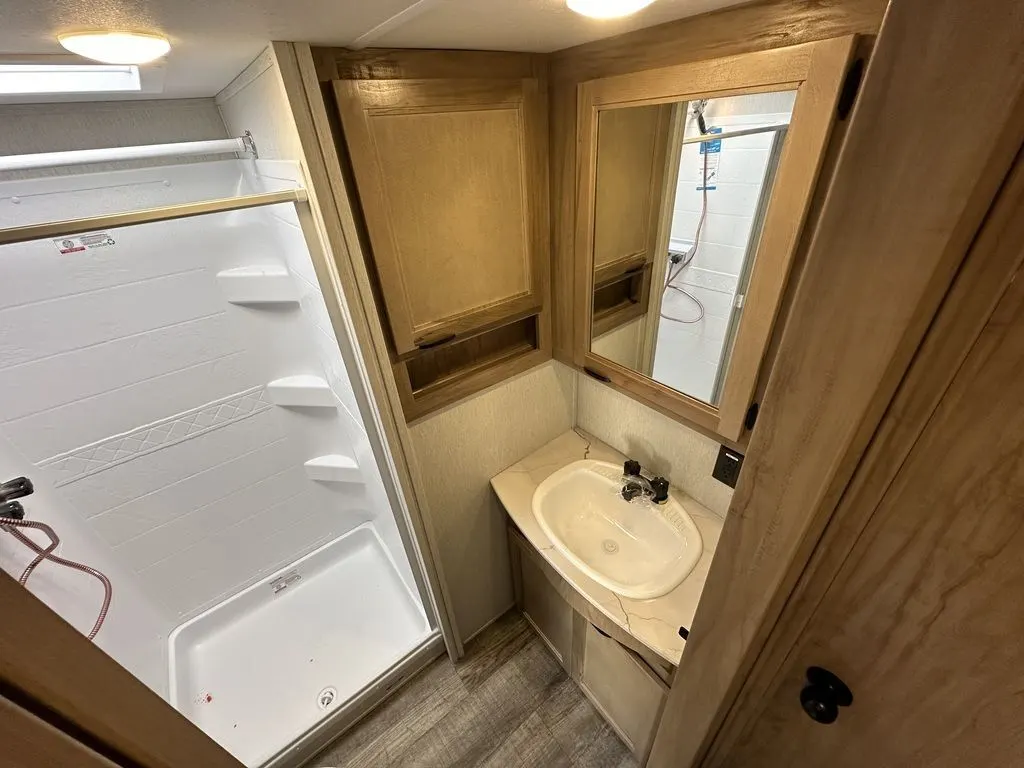
Bathroom
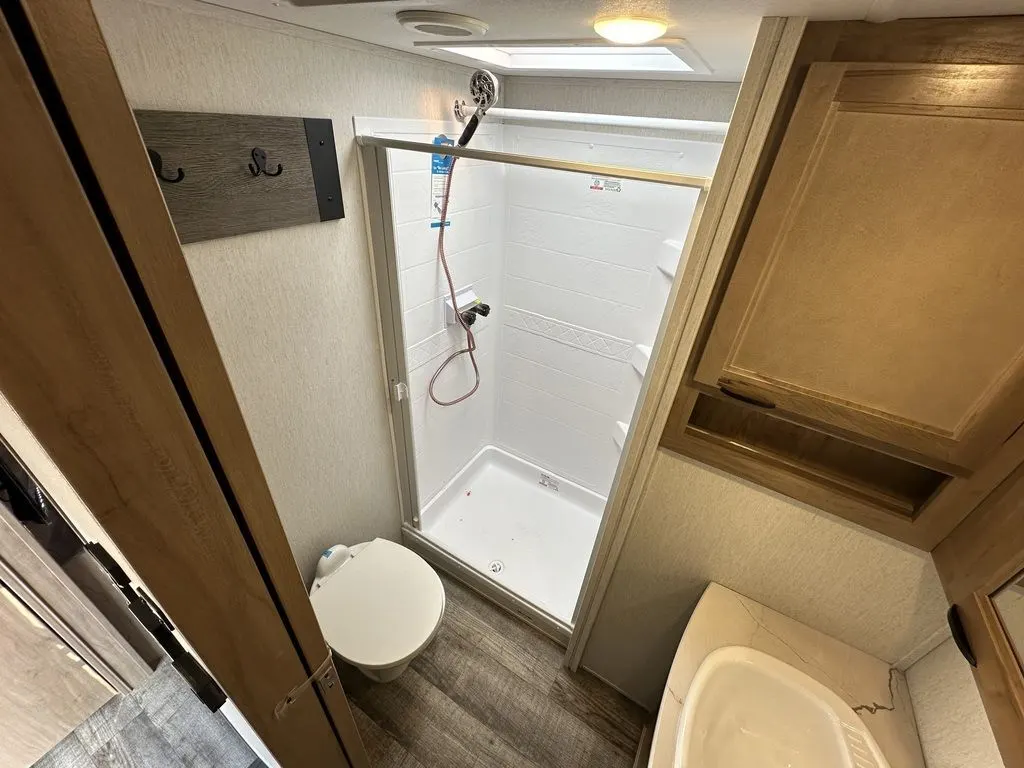
Bathroom
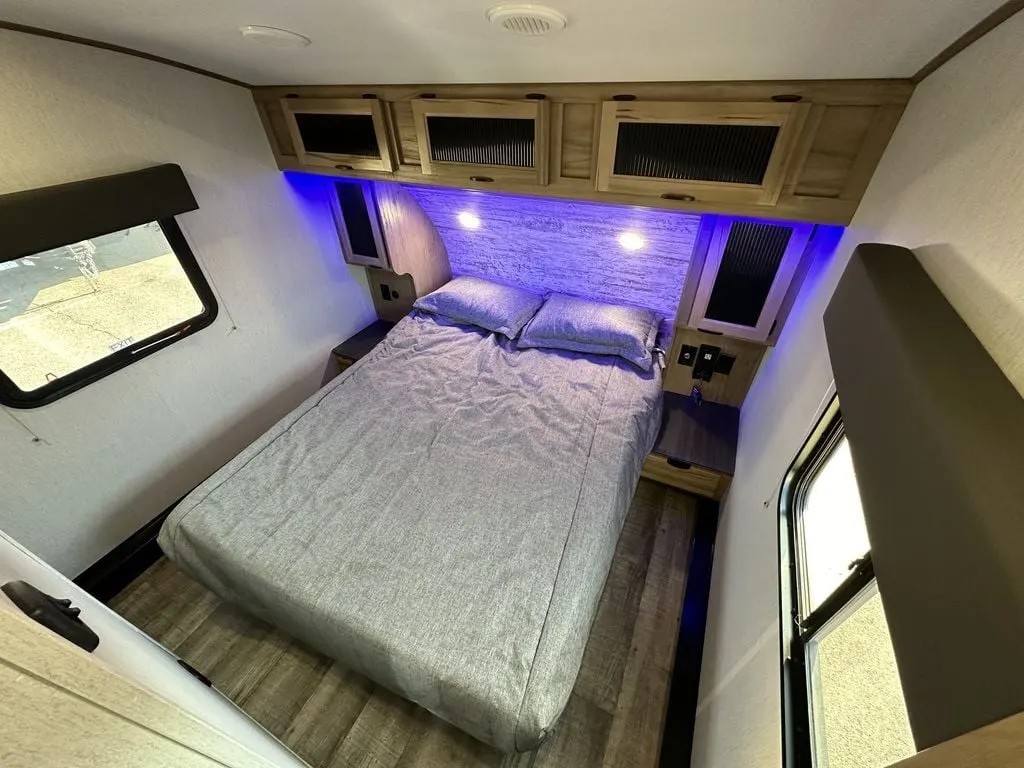
Bedroom
Details
Interior highlights include an oversized u-dinette seating surface for all the kids, dual pots and pans drawers, oversized double bunk beds, farm-style sink and 6’4” tall slide rooms, electric fireplace and an 80” queen size bed. Some exterior refinements include an oversized 20’ exterior awning, 15,000 BTU A/C, basement storage, Cherokee “Step Above” entry step, one-touch auto leveling and a deluxe outside kitchen for the camp chef
Pin It!
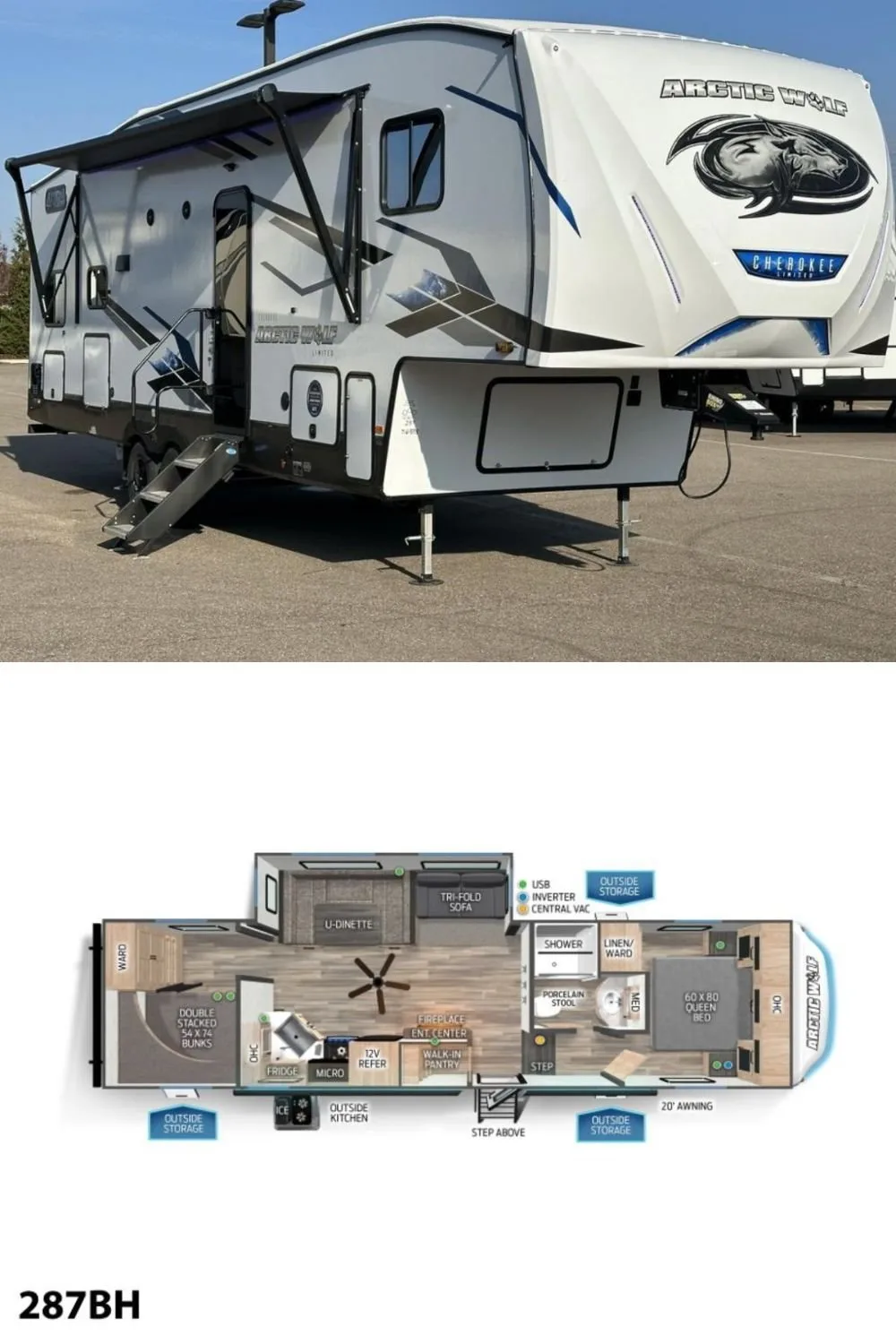
Source: RV Trader
RV Trader Plan 5025500787

