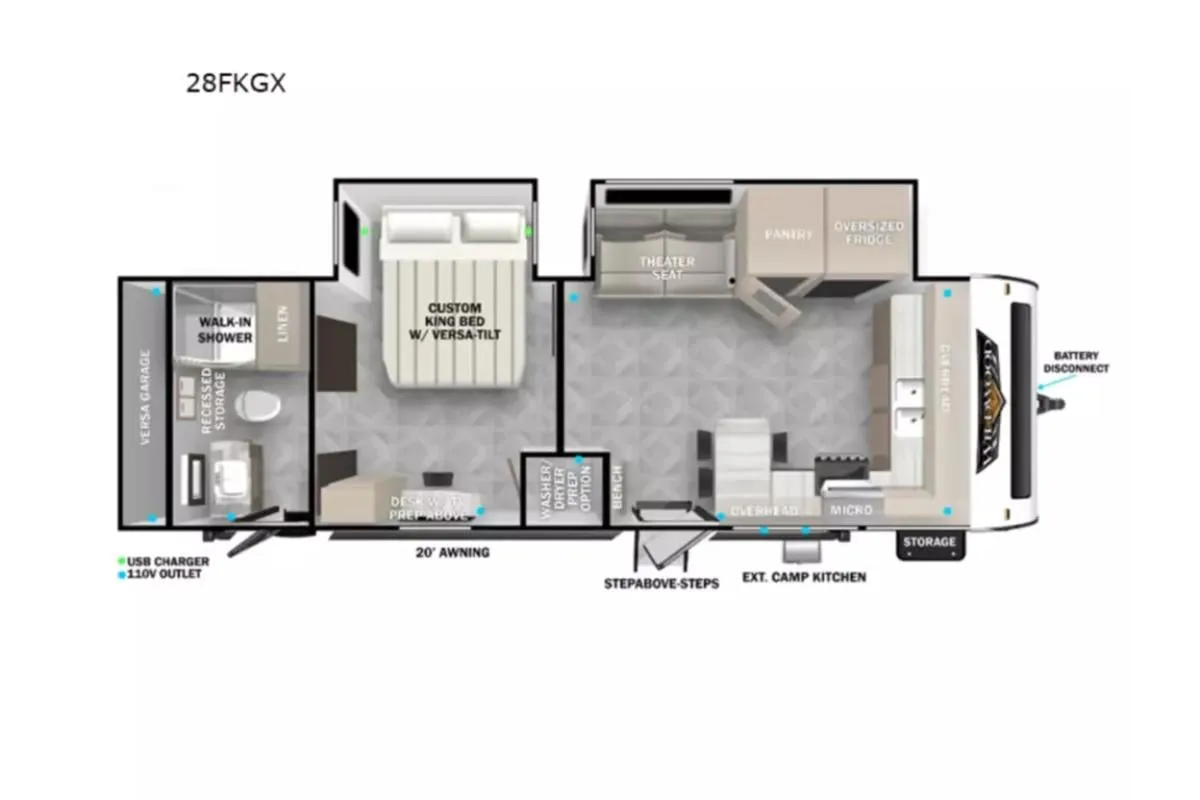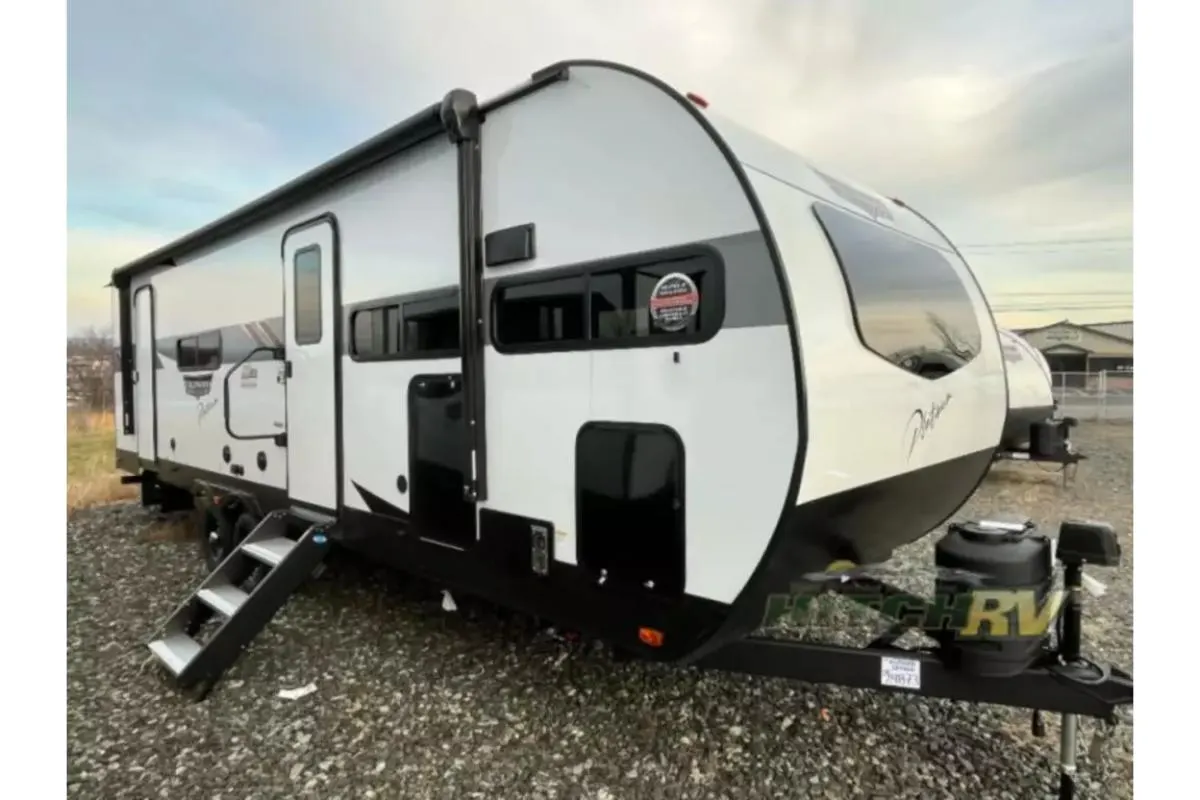
Specifications
- Year: 2024
- Make: Forest River RV
- Model: Wildwood 28FKGX
- Class: Travel Trailer
- Gross Vehicle Weight: Not listed
- Stock Number: 24873
- Sleeping Capacity: 2
- Air Conditioners: Not listed
- Water Capacity: 40
- Length: 32
Source: RV Trader
The Floor Plan
Photos
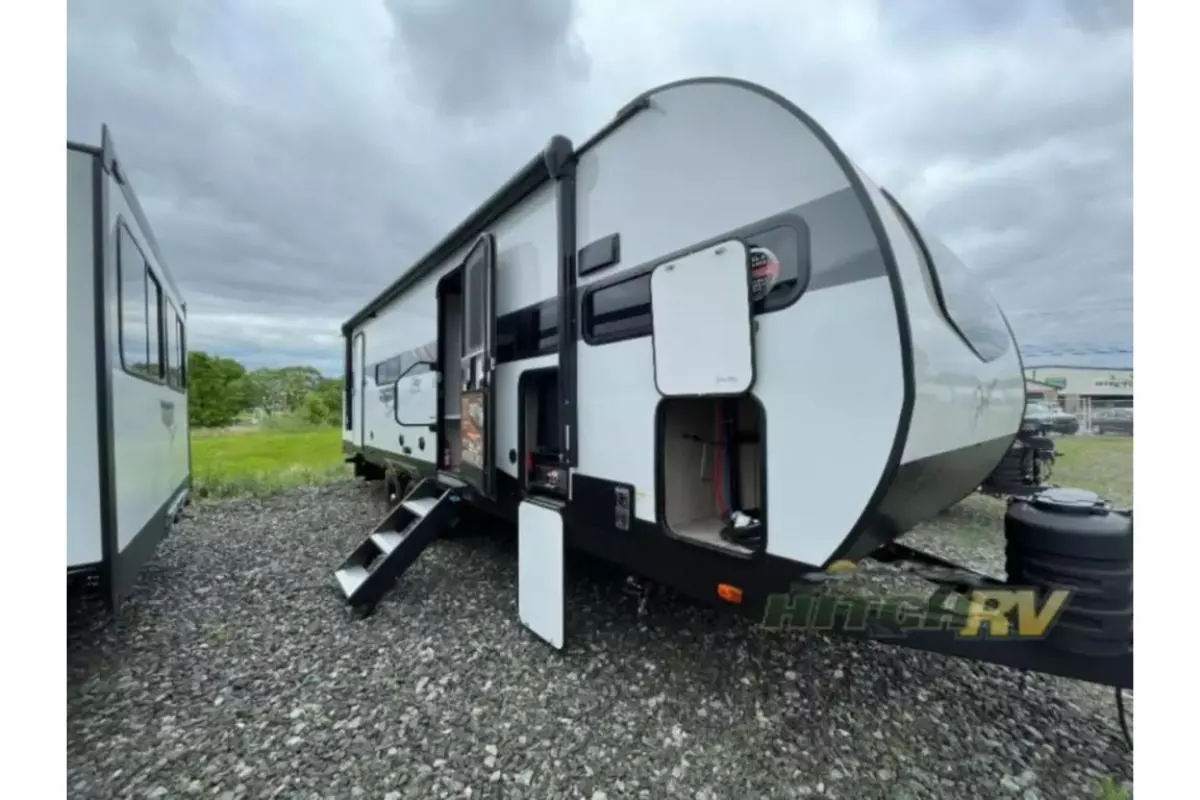
Steps and ladders
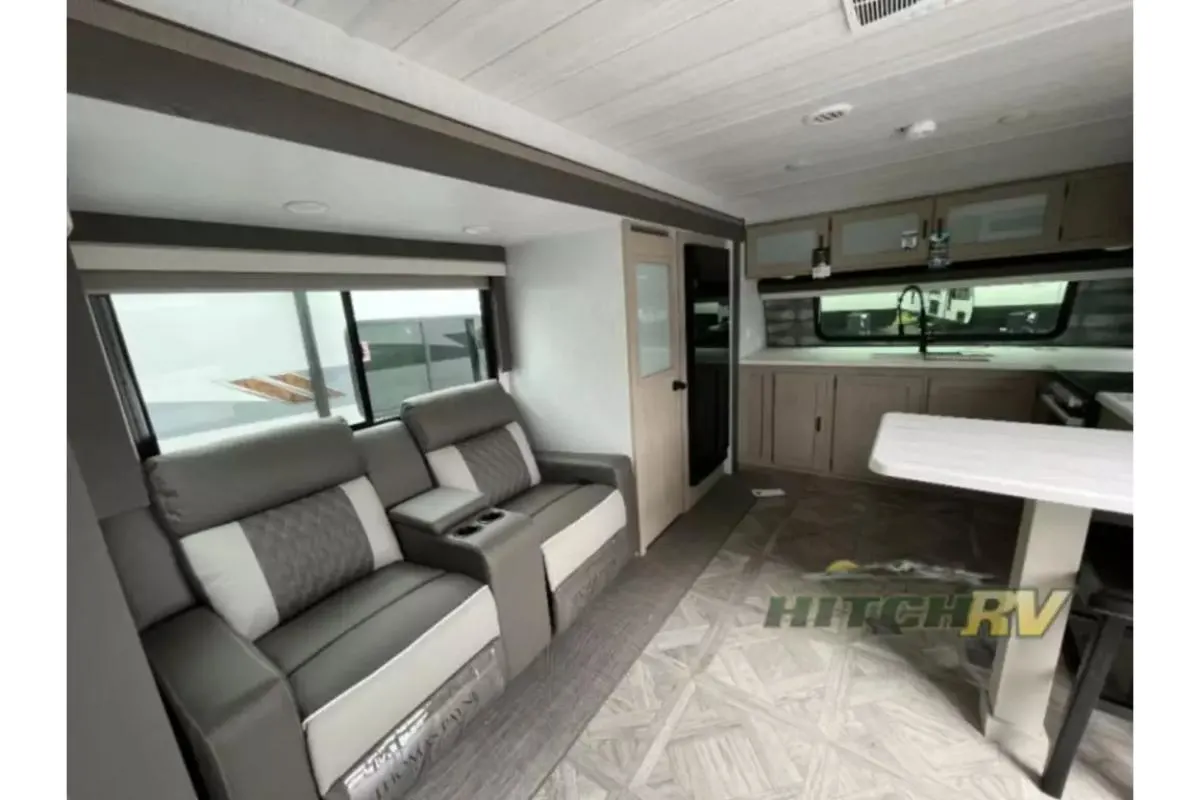
Living area
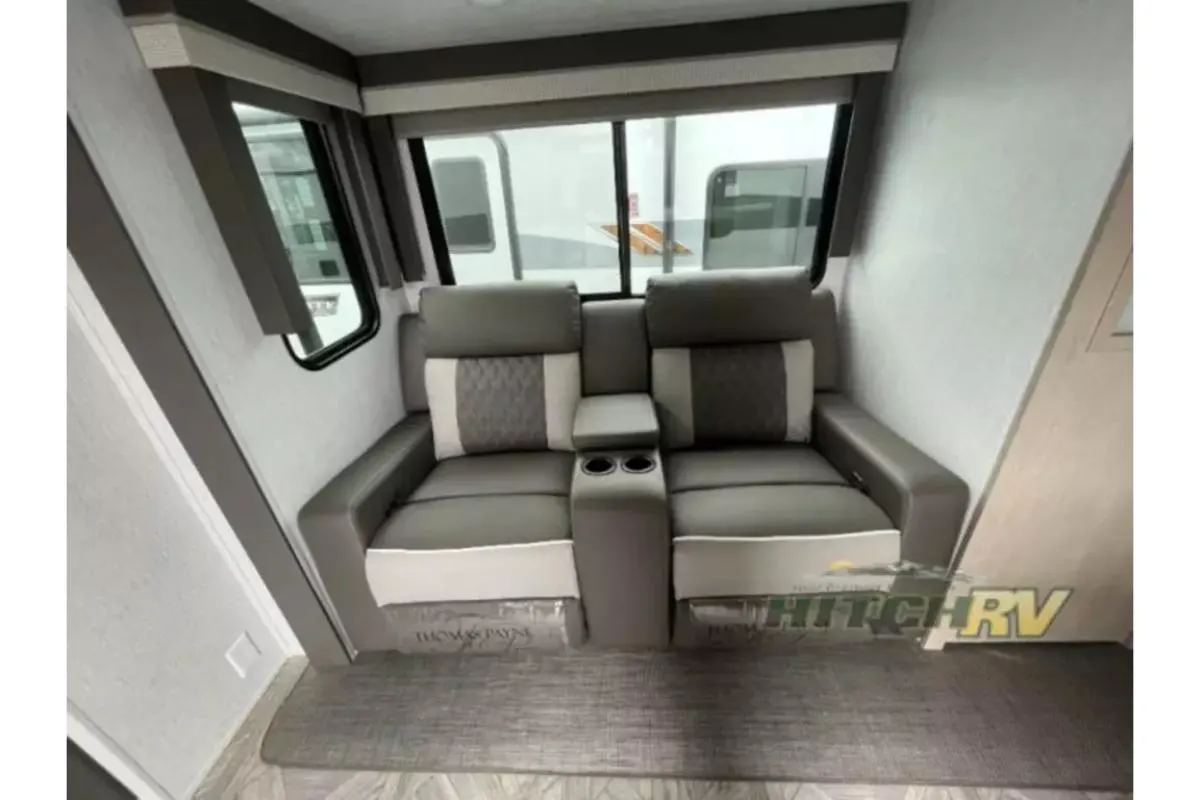
Living area
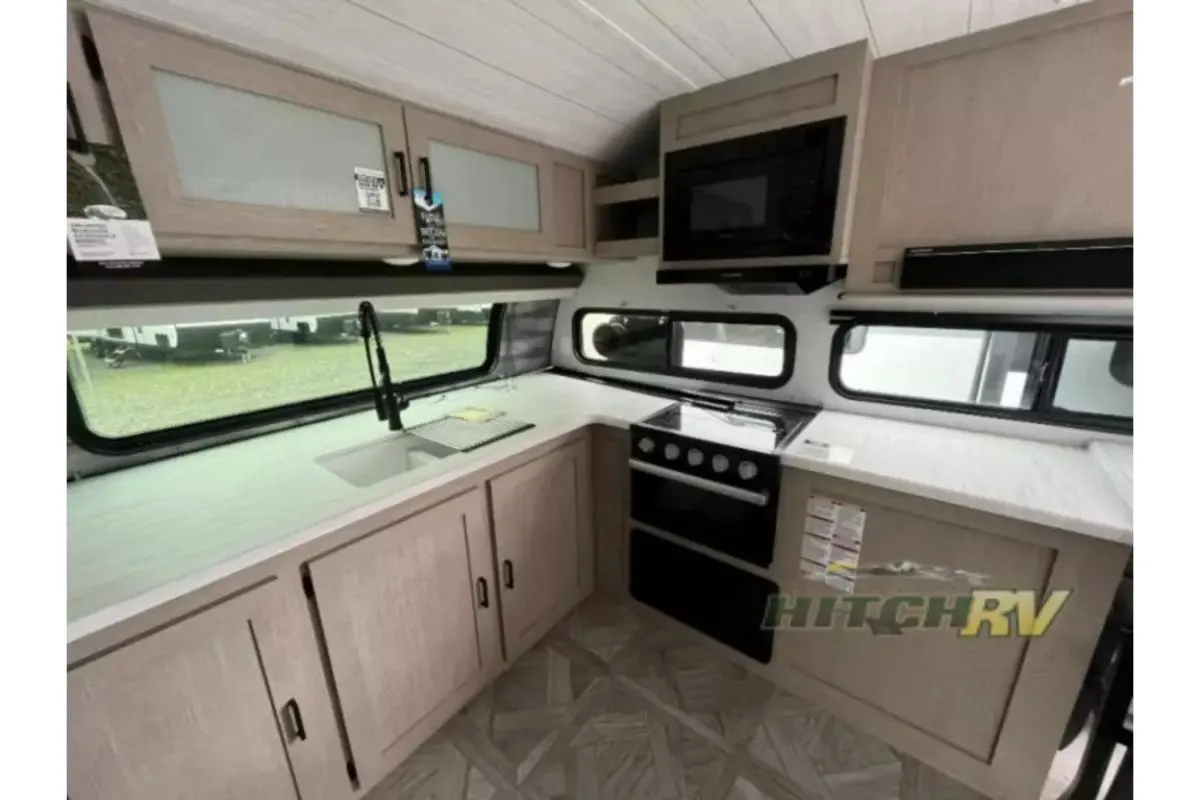
Kitchen area
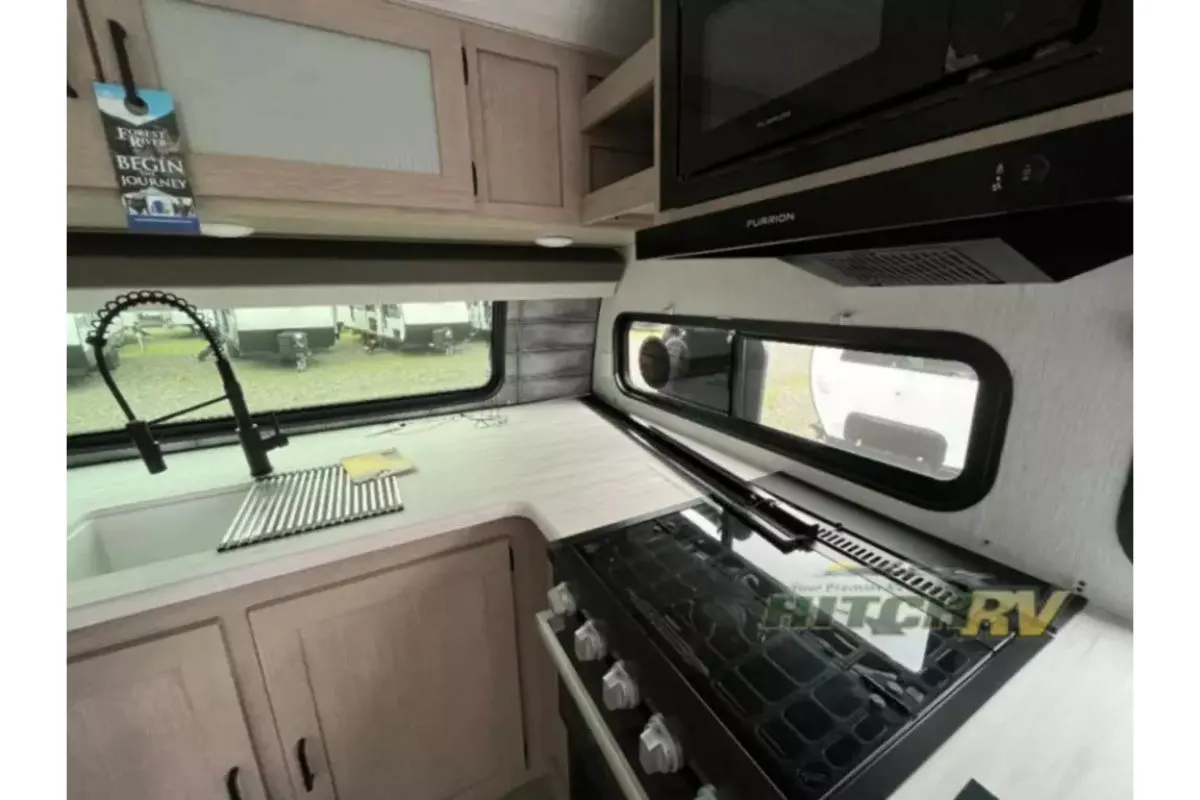
Kitchen
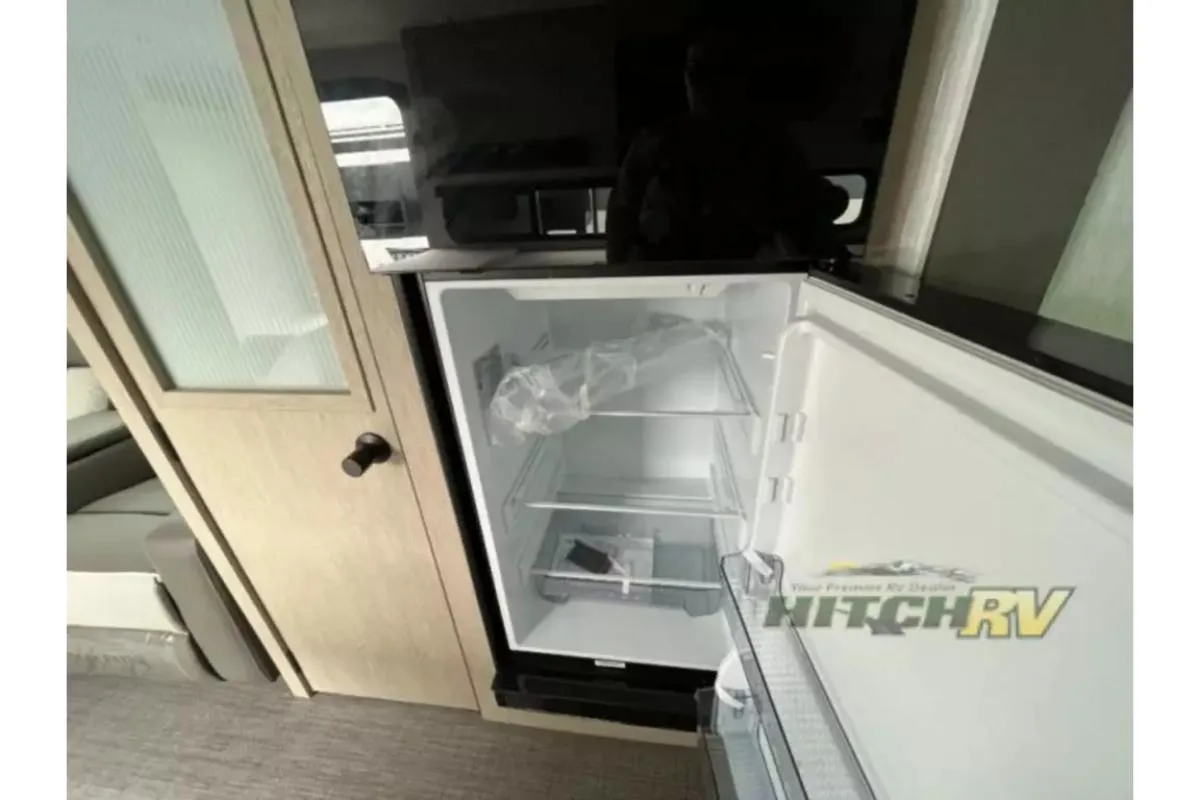
Fridge
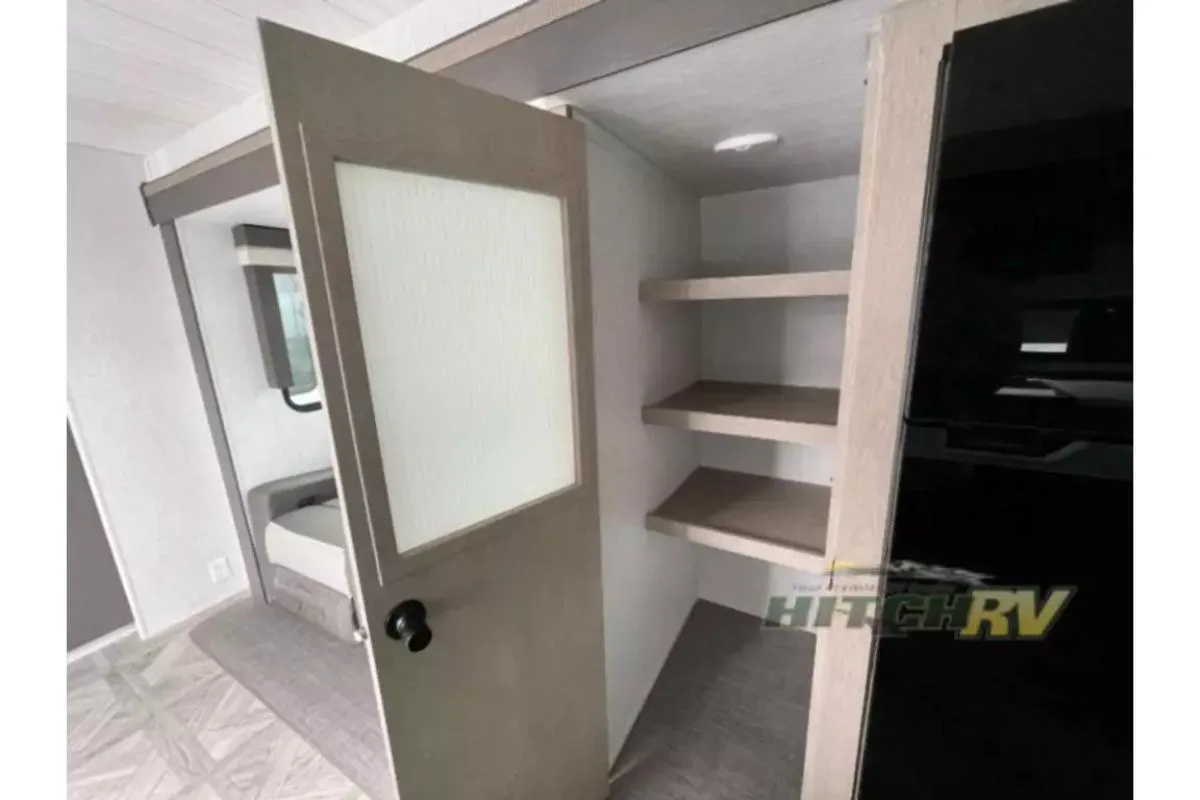
Storage
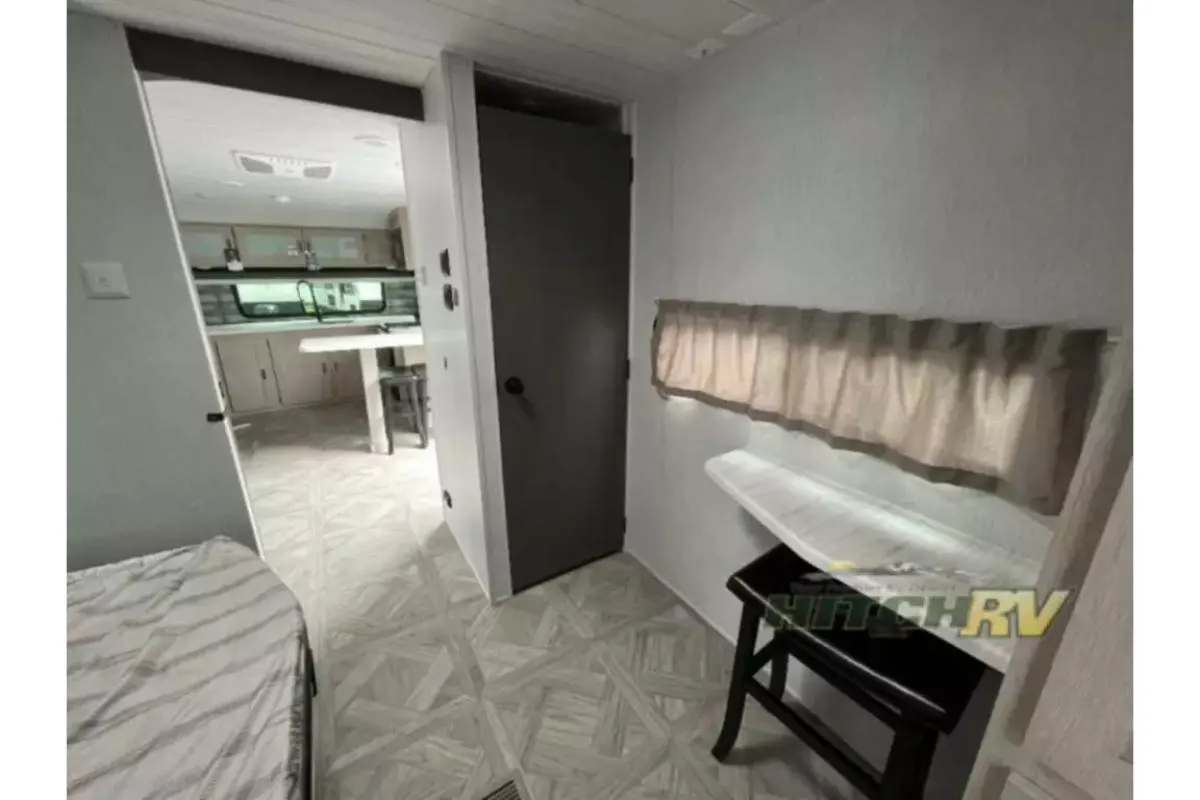
Sleeping quarter
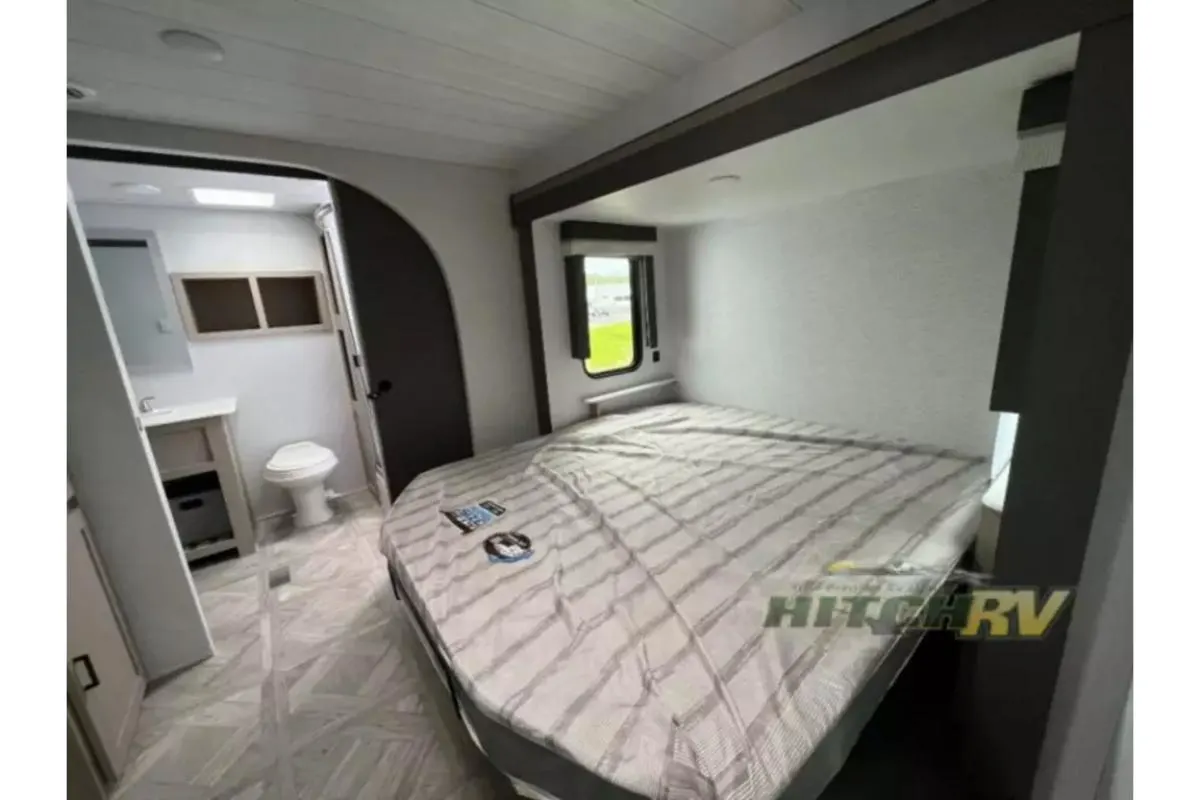
Slepping quarter
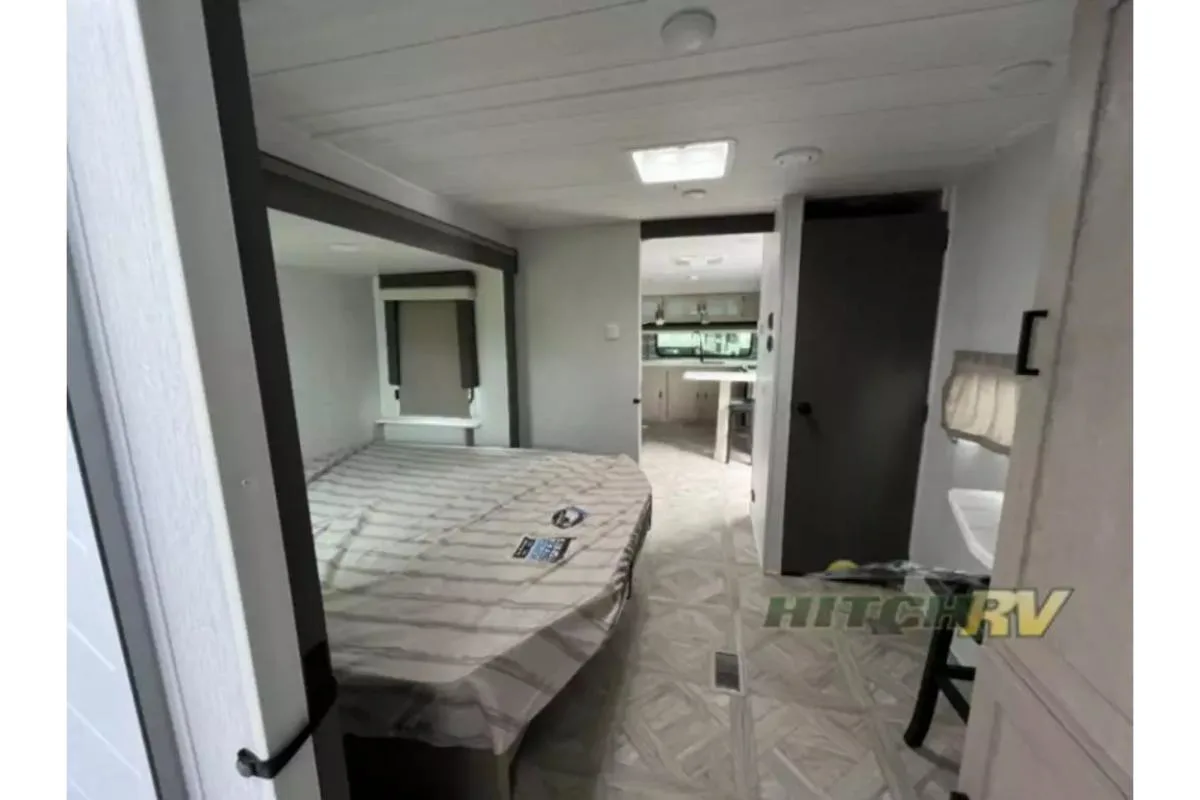
Slepping quarter
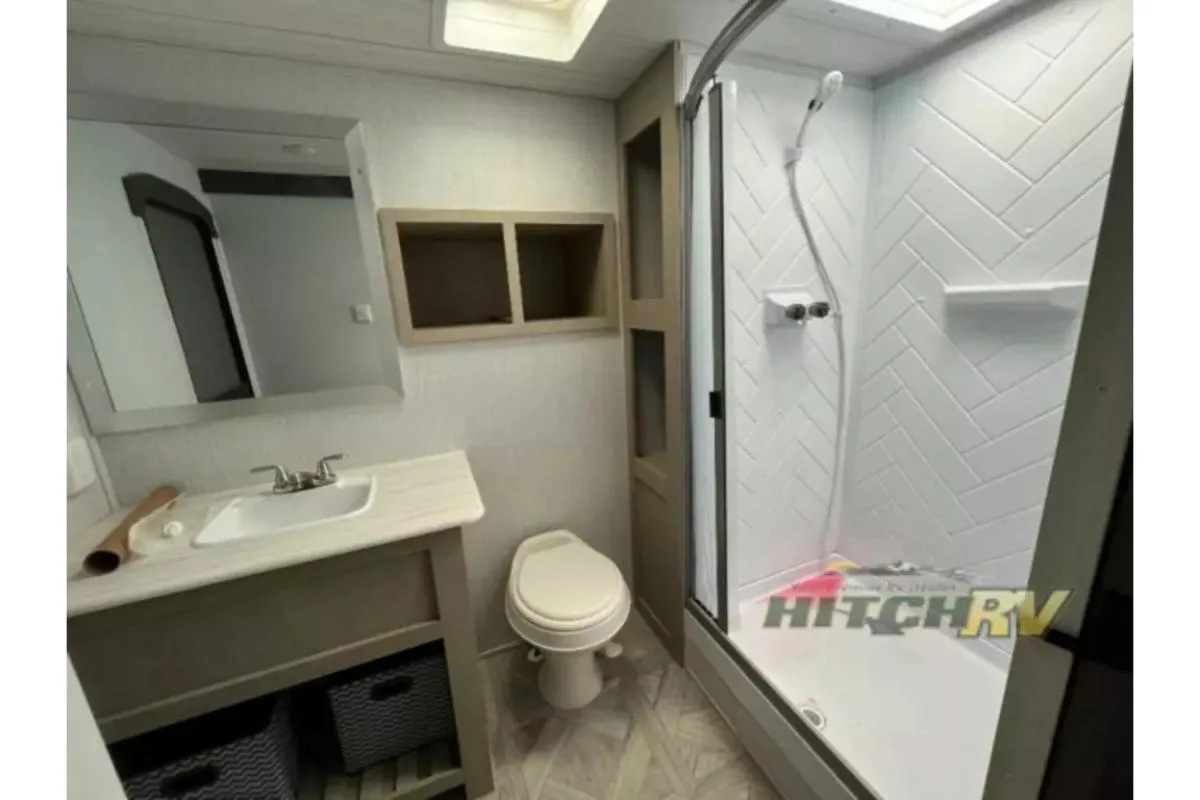
Bathroom
Details
The 2024 Forest River Wildwood Platinum 28FKGX offers a spacious design with a front kitchen, bar top with stools, and a theater seat. The middle master bedroom features a custom king bed with Versa Tilt, a desk with TV prep, and washer/dryer prep. The full rear bath includes a walk-in shower, linen closet, and an exterior entry door.
Enjoy the exterior camp kitchen, 20′ awning, and Versa garage for extra storage. Built for durability, it includes a Dicor PVC roof membrane, powder-coated I-beam frame, and aerodynamic profile for easier towing. Additional features are seamless countertops, two-zone residential sound bar, and a 60K BTU tankless water heater.
Pin It!
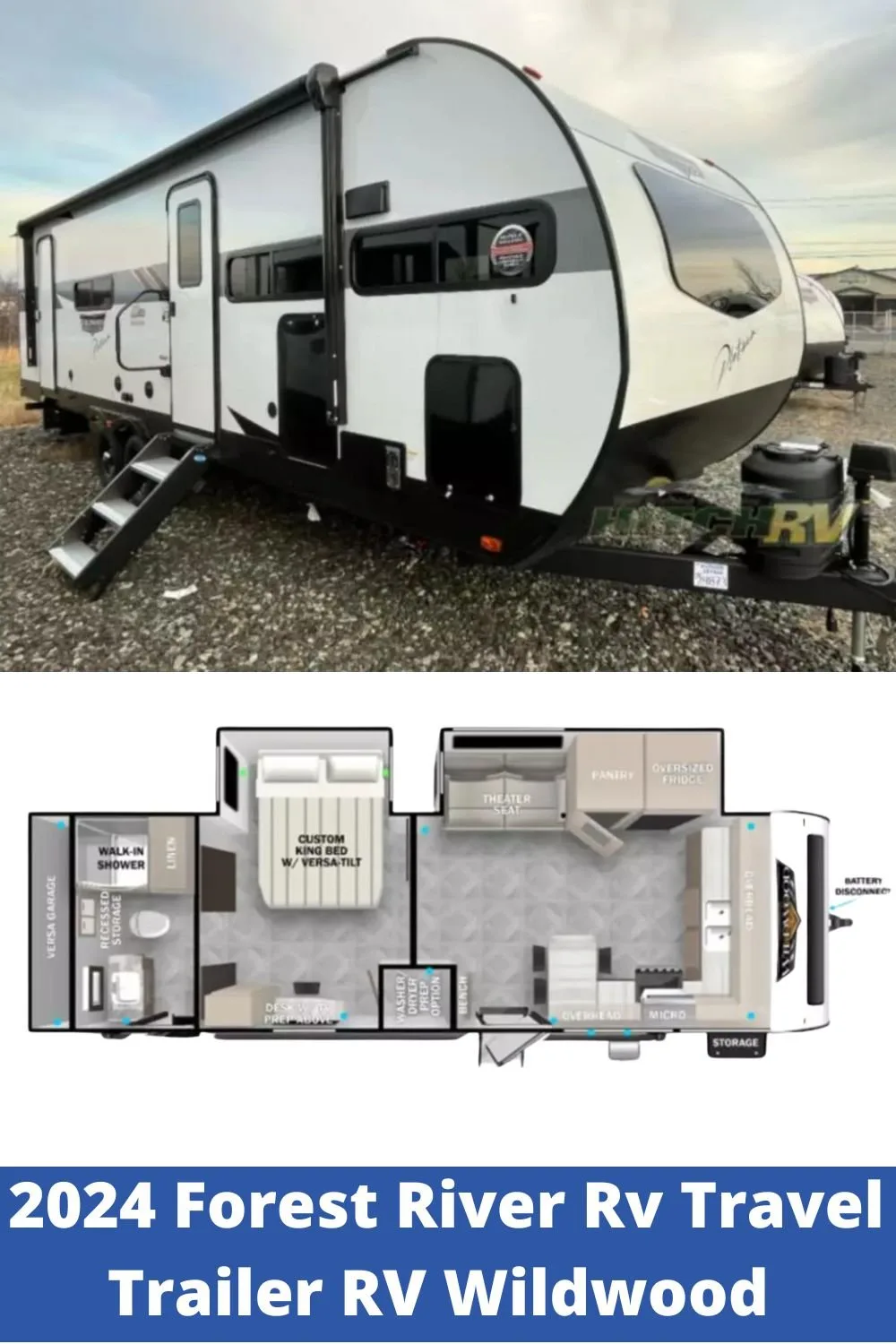
Source: RV Trader
RV Trader Plan 5027702414

